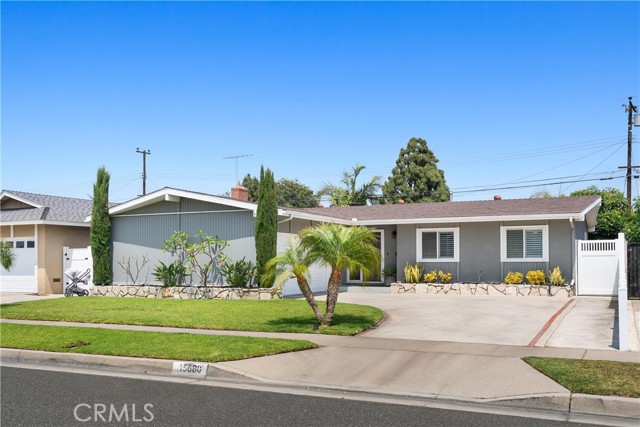15680 Canna Way, Westminster, CA 92683
$1,165,000 Mortgage Calculator Sold on Jul 7, 2025 Single Family Residence
Property Details
About this Property
Beautifully transformed and completely upgraded. This home is ready for its new owner. An open concept layout welcomes you as you enter the home. Enjoy the luxury vinyl floors that flow seamlessly throughout the home and delightful tile flooring in the kitchen and bathroom. The sparkling kitchen has white shaker cabinets, quartz counters, a designer tile backsplash, and stainless gas appliances. The kitchen is open to the spacious dining area, plus there is a breakfast bar for a quick bite. The large living room is accented by a beautiful fireplace with a custom tile surround and finished with a white wood mantle. The primary suite has two closets and direct access to a private bathroom. The primary bathroom offers a remodeled shower with custom tile work and a soothing pebble floor. White vanity with custom fixtures allows you to get ready in style. The remodeled hall bathroom offers a soaking tub and full-size vanity with custom mirror and fixtures. Stunning six panel doors are in every room and crown molding adds to the classy style. Double pane windows are fitted with elegant plantation shutters. The spacious bedrooms all have ceiling fans and central AC keeps you comfortable all year. Laundry is in the two-car attached garage with direct access into the home. Plus, there is
MLS Listing Information
MLS #
CROC25129037
MLS Source
California Regional MLS
Interior Features
Bedrooms
Ground Floor Bedroom, Primary Suite/Retreat
Kitchen
Other
Appliances
Dishwasher, Garbage Disposal, Other, Oven - Gas, Oven Range - Gas
Dining Room
Breakfast Bar, Dining "L", Other
Fireplace
Fire Pit, Gas Starter, Living Room
Laundry
In Garage
Cooling
Central Forced Air
Heating
Central Forced Air
Exterior Features
Roof
Composition
Pool
None
Parking, School, and Other Information
Garage/Parking
Garage, Gate/Door Opener, Other, Garage: 2 Car(s)
Elementary District
Garden Grove Unified
High School District
Garden Grove Unified
HOA Fee
$0
Contact Information
Listing Agent
Nickolas White
Seven Gables Real Estate
License #: 01767819
Phone: –
Co-Listing Agent
Susan Saurastri
Seven Gables Real Estate
License #: 01259317
Phone: (714) 317-0664
Neighborhood: Around This Home
Neighborhood: Local Demographics
Market Trends Charts
15680 Canna Way is a Single Family Residence in Westminster, CA 92683. This 1,252 square foot property sits on a 6,000 Sq Ft Lot and features 3 bedrooms & 2 full bathrooms. It is currently priced at $1,165,000 and was built in 1962. This address can also be written as 15680 Canna Way, Westminster, CA 92683.
©2025 California Regional MLS. All rights reserved. All data, including all measurements and calculations of area, is obtained from various sources and has not been, and will not be, verified by broker or MLS. All information should be independently reviewed and verified for accuracy. Properties may or may not be listed by the office/agent presenting the information. Information provided is for personal, non-commercial use by the viewer and may not be redistributed without explicit authorization from California Regional MLS.
Presently MLSListings.com displays Active, Contingent, Pending, and Recently Sold listings. Recently Sold listings are properties which were sold within the last three years. After that period listings are no longer displayed in MLSListings.com. Pending listings are properties under contract and no longer available for sale. Contingent listings are properties where there is an accepted offer, and seller may be seeking back-up offers. Active listings are available for sale.
This listing information is up-to-date as of July 07, 2025. For the most current information, please contact Nickolas White
