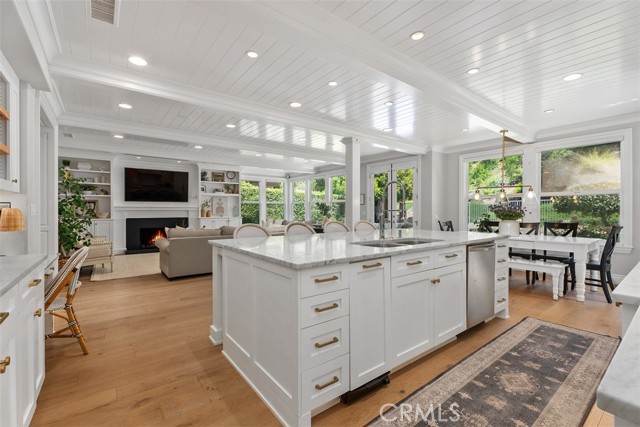19256 Jasper Hill Rd, Lake Forest, CA 92679
$1,900,000 Mortgage Calculator Sold on Sep 2, 2025 Single Family Residence
Property Details
About this Property
Welcome to this exceptional single-family home in the highly desirable Crestmont community of Portola Hills. Built by the renowned JM Peters, this residence is known for its quality construction and thoughtful design. Expanded with permits to 3,441 sq ft, this five-bedroom, four-bathroom home offers a flexible and functional floor plan on a large 9,200 sq ft lot. The remodeled kitchen features stunning marble countertops, a massive center island with seating, premium stainless steel appliances, and extensive cabinetry and drawers for abundant storage. The adjacent family room, also expanded with permits, includes custom built-in cabinetry, a custom fireplace surround, and white wood-plank ceiling creates a warm and inviting space. On the main level, enjoy rich, real wood plank flooring throughout, crown molding, high-quality plantation shutters, and custom woodwork. A downstairs bedroom and full bath offer flexibility for guests or multigenerational living. The spacious interior laundry room adds everyday convenience. Upstairs, the expanded primary suite offers a luxurious retreat with an oversized sleeping area and spa-like bathroom featuring a soaking tub, walk-in shower, dual vanities, and custom cabinetry. The oversized walk-in closet is outfitted with custom built-in organiz
MLS Listing Information
MLS #
CROC25129571
MLS Source
California Regional MLS
Interior Features
Bedrooms
Dressing Area, Ground Floor Bedroom, Primary Suite/Retreat
Bathrooms
Jack and Jill
Kitchen
Other, Pantry
Appliances
Dishwasher, Microwave, Other, Oven - Gas, Oven - Self Cleaning, Refrigerator
Dining Room
Breakfast Bar, Breakfast Nook, Formal Dining Room, In Kitchen, Other
Family Room
Other
Fireplace
Family Room
Laundry
In Laundry Room, Other
Cooling
Central Forced Air
Heating
Central Forced Air
Exterior Features
Roof
Concrete
Pool
Community Facility, Heated, In Ground, Spa - Community Facility
Style
Traditional
Parking, School, and Other Information
Garage/Parking
Garage, Room for Oversized Vehicle, Garage: 3 Car(s)
Elementary District
Saddleback Valley Unified
High School District
Saddleback Valley Unified
Water
Other
HOA Fee
$160
HOA Fee Frequency
Monthly
Complex Amenities
Barbecue Area, Club House, Community Pool, Game Room, Gym / Exercise Facility, Picnic Area, Playground
Contact Information
Listing Agent
Lisa Heaney
Bullock Russell RE Services
License #: 01307745
Phone: (949) 294-1114
Co-Listing Agent
Christopher Reid
Bullock Russell RE Services
License #: 01422996
Phone: (949) 240-7979
Neighborhood: Around This Home
Neighborhood: Local Demographics
Market Trends Charts
19256 Jasper Hill Rd is a Single Family Residence in Lake Forest, CA 92679. This 3,441 square foot property sits on a 9,200 Sq Ft Lot and features 5 bedrooms & 4 full bathrooms. It is currently priced at $1,900,000 and was built in 1993. This address can also be written as 19256 Jasper Hill Rd, Lake Forest, CA 92679.
©2025 California Regional MLS. All rights reserved. All data, including all measurements and calculations of area, is obtained from various sources and has not been, and will not be, verified by broker or MLS. All information should be independently reviewed and verified for accuracy. Properties may or may not be listed by the office/agent presenting the information. Information provided is for personal, non-commercial use by the viewer and may not be redistributed without explicit authorization from California Regional MLS.
Presently MLSListings.com displays Active, Contingent, Pending, and Recently Sold listings. Recently Sold listings are properties which were sold within the last three years. After that period listings are no longer displayed in MLSListings.com. Pending listings are properties under contract and no longer available for sale. Contingent listings are properties where there is an accepted offer, and seller may be seeking back-up offers. Active listings are available for sale.
This listing information is up-to-date as of September 04, 2025. For the most current information, please contact Lisa Heaney, (949) 294-1114
