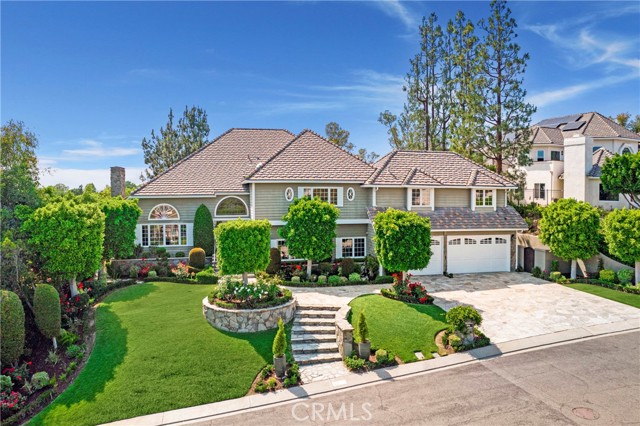26071 Glen Canyon Dr, Laguna Hills, CA 92653
$3,725,000 Mortgage Calculator Sold on Aug 26, 2025 Single Family Residence
Property Details
About this Property
Welcome to unparalleled luxury in this stunning estate, nestled on almost 2/3rds of an acre of equestrian-zoned land in the coveted Nellie Gail Ranch community. Designed with meticulous attention to detail, this home offers a seamless blend of elegance, comfort, and resort-style living, all while capturing breathtaking sunsets and gentle ocean breezes. This magnificent home presents an unparalleled quality of life where memories are made. Step inside to soaring ceilings and an abundance of natural light through custom leaded Palladian windows. The hardwood floors and CoreTec luxury flooring create an inviting atmosphere in the living room, dining room, kitchen and family room areas. The home boasts 3 interior stone fireplaces, in addition to an outdoor fireplace. The heart of the home is a chef’s dream, boasting a Wolf range with double convection ovens, Sub-Zero refrigerator/freezer, three dishwashers, and custom cabinetry with pull-out storage, auto-lift features, and a reverse osmosis water system. A massive island and expansive counter space make entertaining effortless. Upstairs, the spacious primary retreat features a cozy fireplace, a private seating area, and a wine/coffee bar. The spa-like bathroom includes a jetted tub, walk-in shower, dual vanities, and a custom
MLS Listing Information
MLS #
CROC25130252
MLS Source
California Regional MLS
Interior Features
Bedrooms
Ground Floor Bedroom
Kitchen
Other
Appliances
Built-in BBQ Grill, Dishwasher, Other, Oven Range - Built-In, Warming Drawer
Dining Room
Formal Dining Room, Other
Family Room
Other
Fireplace
Family Room, Living Room, Outside
Laundry
Chute, In Laundry Room
Cooling
Central Forced Air
Heating
Central Forced Air
Exterior Features
Pool
Community Facility, Heated - Gas, In Ground, Other, Pool - Yes, Spa - Private
Style
Traditional
Horse Property
Yes
Parking, School, and Other Information
Garage/Parking
Garage, Other, Garage: 3 Car(s)
Elementary District
Saddleback Valley Unified
High School District
Saddleback Valley Unified
HOA Fee
$191
HOA Fee Frequency
Monthly
Complex Amenities
Community Pool
Contact Information
Listing Agent
Joanne DeBlis
The DeBlis Group, Inc
License #: 01384167
Phone: (949) 433-6095
Co-Listing Agent
Damian Deblis
The DeBlis Group, Inc
License #: 02004502
Phone: –
Neighborhood: Around This Home
Neighborhood: Local Demographics
Market Trends Charts
26071 Glen Canyon Dr is a Single Family Residence in Laguna Hills, CA 92653. This 5,162 square foot property sits on a 0.59 Acres Lot and features 5 bedrooms & 4 full and 1 partial bathrooms. It is currently priced at $3,725,000 and was built in 1985. This address can also be written as 26071 Glen Canyon Dr, Laguna Hills, CA 92653.
©2025 California Regional MLS. All rights reserved. All data, including all measurements and calculations of area, is obtained from various sources and has not been, and will not be, verified by broker or MLS. All information should be independently reviewed and verified for accuracy. Properties may or may not be listed by the office/agent presenting the information. Information provided is for personal, non-commercial use by the viewer and may not be redistributed without explicit authorization from California Regional MLS.
Presently MLSListings.com displays Active, Contingent, Pending, and Recently Sold listings. Recently Sold listings are properties which were sold within the last three years. After that period listings are no longer displayed in MLSListings.com. Pending listings are properties under contract and no longer available for sale. Contingent listings are properties where there is an accepted offer, and seller may be seeking back-up offers. Active listings are available for sale.
This listing information is up-to-date as of August 27, 2025. For the most current information, please contact Joanne DeBlis, (949) 433-6095
