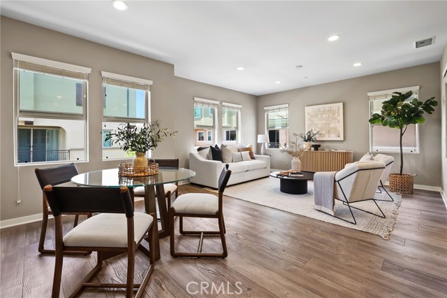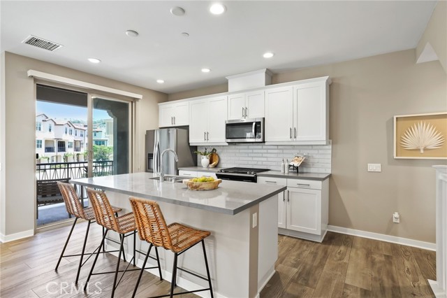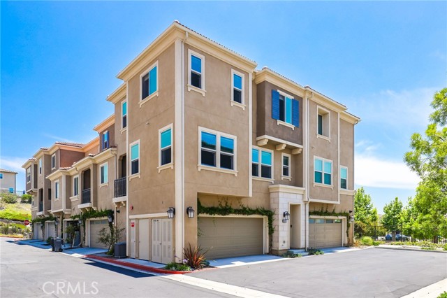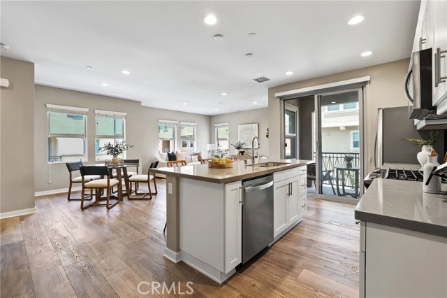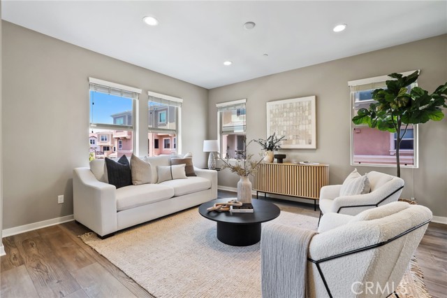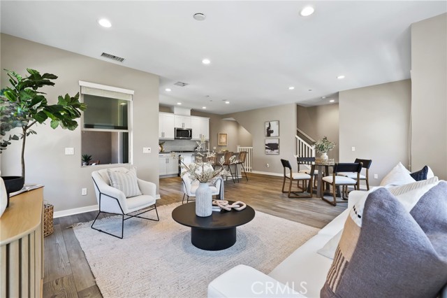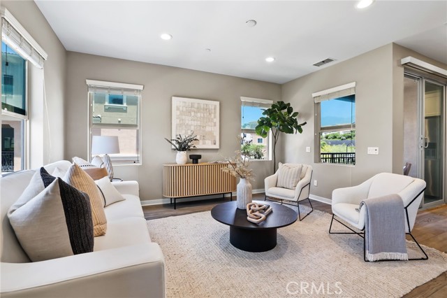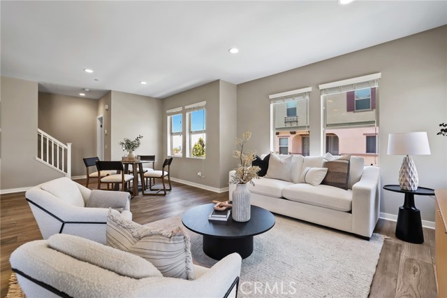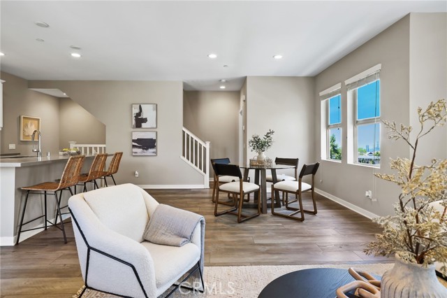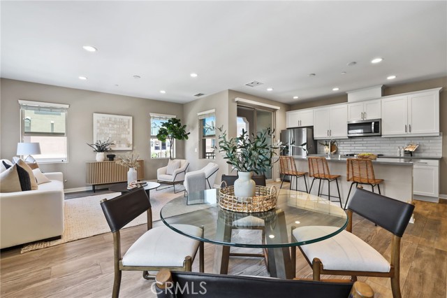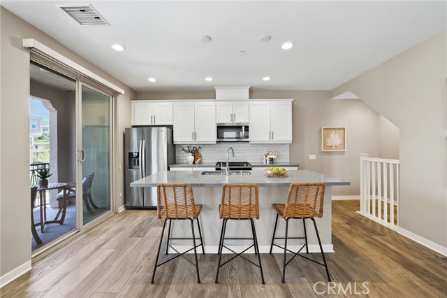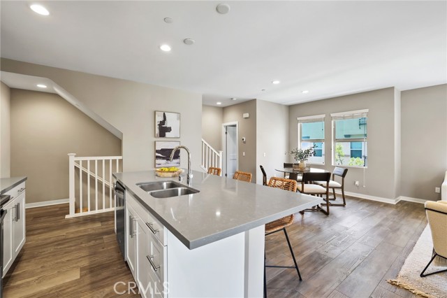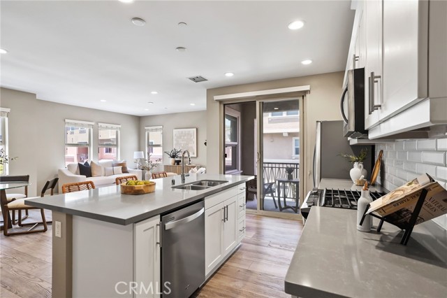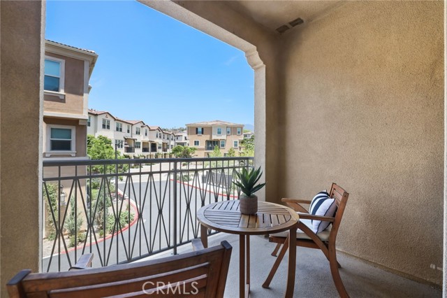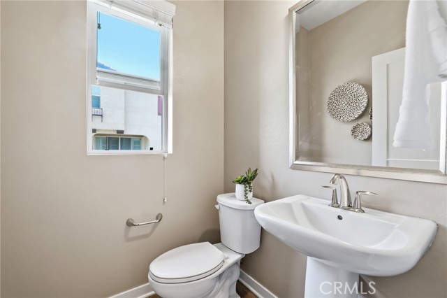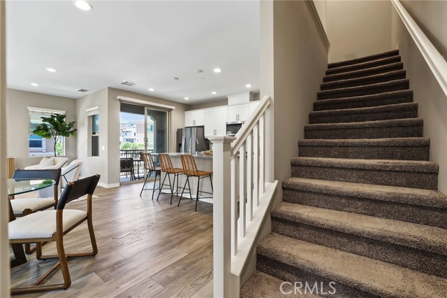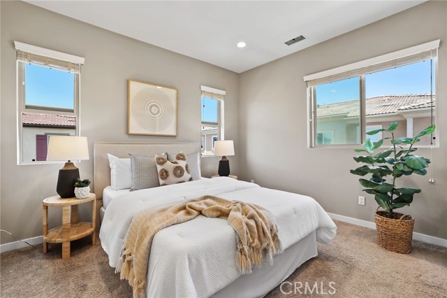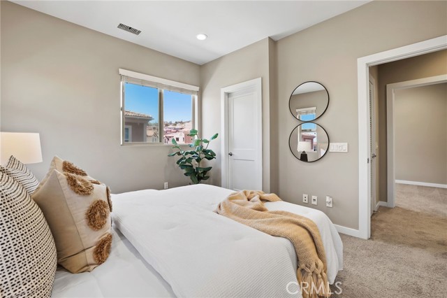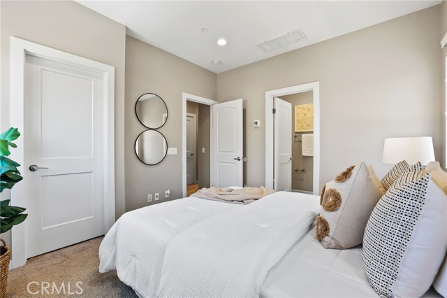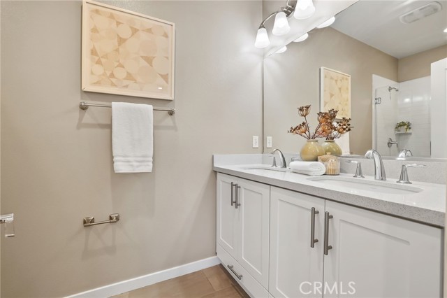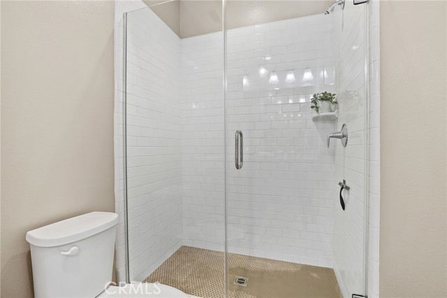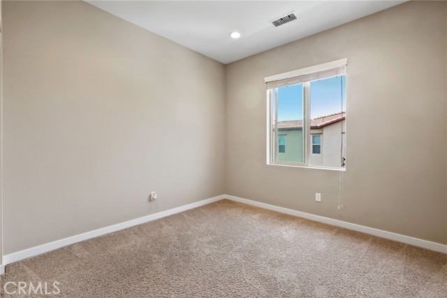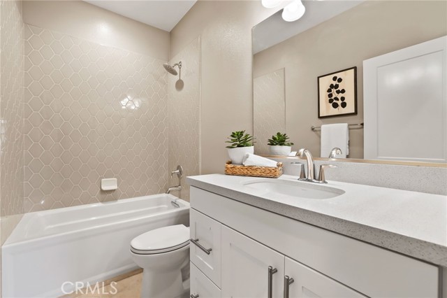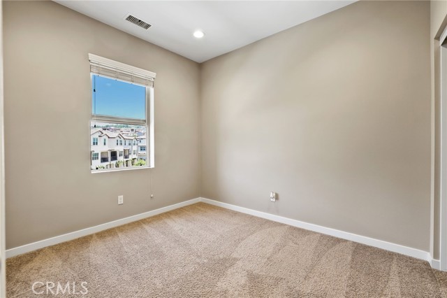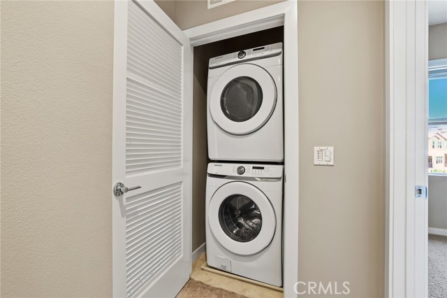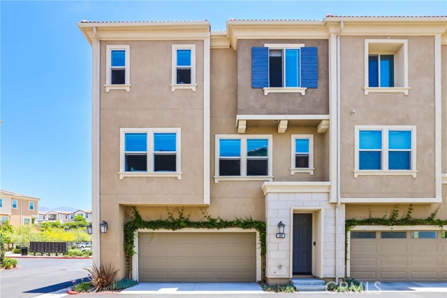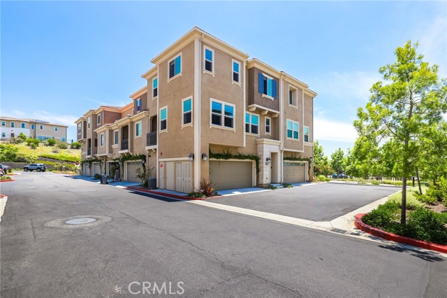Property Details
About this Property
Premium View Location! Discover the many details complimenting the On Trend Design of this Modern 2021 built townhome. Located in the Gated Resort-Style community of Ironridge and featuring 3 Bedrooms + 2.5 Bathrooms this Stylish Residence has everything the Modern Day buyer is looking for! As you step up the entrance stairs to the second floor living area a Light & Bright interior greets you to provide the Perfect Ambiance for your daily routine. The Gourmet Kitchen is the Heart of the Home with a Refreshing Tile Backsplash, Neutral Quartz Countertops, Center Island, Stainless Steel Appliances, and Crisp White Cabinets. The comforts of an Open Concept Living Room are highlighted by an Abundance of Windows and Wood Look Luxury Vinyl Flooring, making this space your very own at home sanctuary. Upstairs you will find 3 Bedrooms and 2 Bathrooms, plus a stackable Laundry Area. Indulge the Comforts of a Calm Atmosphere in your Primary Suite Retreat offering plenty of Space, Natural Light, and Majestic Mountain Views. Continue into the Spa like Master Bathroom including upgraded tile flooring, Quartz Counter tops, Restorative Walk-in Shower, and Dual Vanities. The Outdoor Enclave is a charming sun filled balcony off the kitchen perfect for that morning cup of coffee. Enjoy the benefits
MLS Listing Information
MLS #
CROC25134833
MLS Source
California Regional MLS
Days on Site
140
Interior Features
Bedrooms
Primary Suite/Retreat, Other
Appliances
Dishwasher, Microwave, Other, Oven Range - Gas, Refrigerator
Dining Room
Breakfast Bar
Fireplace
None
Laundry
In Laundry Room, Other, Upper Floor
Cooling
Central Forced Air
Heating
Central Forced Air
Exterior Features
Roof
Tile
Foundation
Slab
Pool
Community Facility, Spa - Community Facility
Style
Contemporary
Parking, School, and Other Information
Garage/Parking
Garage, Garage: 2 Car(s)
Elementary District
Saddleback Valley Unified
High School District
Saddleback Valley Unified
HOA Fee
$195
HOA Fee Frequency
Monthly
Complex Amenities
Barbecue Area, Club House, Community Pool, Picnic Area, Playground
Contact Information
Listing Agent
Zachary Doan
Aspero Realty, Inc
License #: 01889429
Phone: –
Co-Listing Agent
Mila Gubin
Aspero Realty, Inc
License #: 02054112
Phone: (310) 889-4764
Neighborhood: Around This Home
Neighborhood: Local Demographics
Market Trends Charts
Nearby Homes for Sale
109 Alder Ridge is a Condominium in Lake Forest, CA 92610. This 1,410 square foot property sits on a 14.032 Acres Lot and features 3 bedrooms & 2 full and 1 partial bathrooms. It is currently priced at $898,000 and was built in 2021. This address can also be written as 109 Alder Ridge, Lake Forest, CA 92610.
©2025 California Regional MLS. All rights reserved. All data, including all measurements and calculations of area, is obtained from various sources and has not been, and will not be, verified by broker or MLS. All information should be independently reviewed and verified for accuracy. Properties may or may not be listed by the office/agent presenting the information. Information provided is for personal, non-commercial use by the viewer and may not be redistributed without explicit authorization from California Regional MLS.
Presently MLSListings.com displays Active, Contingent, Pending, and Recently Sold listings. Recently Sold listings are properties which were sold within the last three years. After that period listings are no longer displayed in MLSListings.com. Pending listings are properties under contract and no longer available for sale. Contingent listings are properties where there is an accepted offer, and seller may be seeking back-up offers. Active listings are available for sale.
This listing information is up-to-date as of November 03, 2025. For the most current information, please contact Zachary Doan
