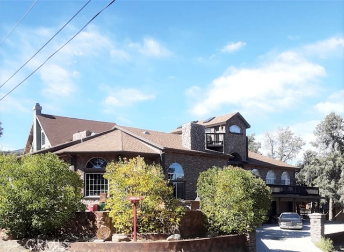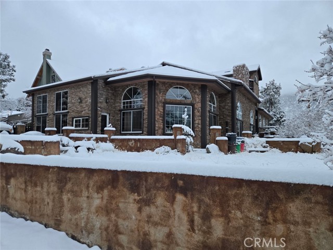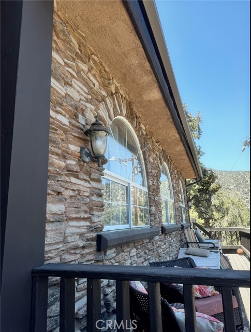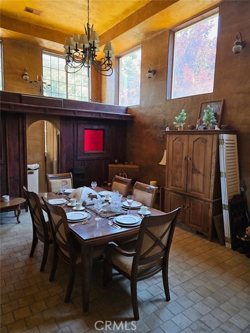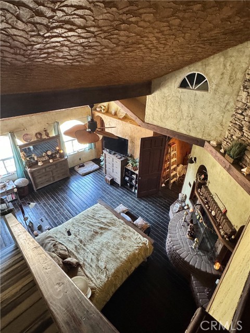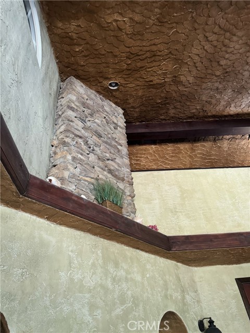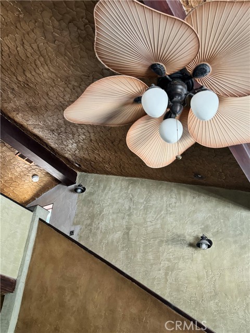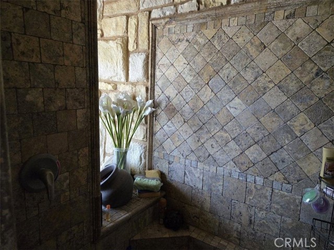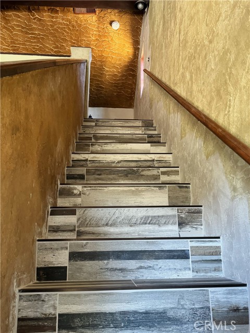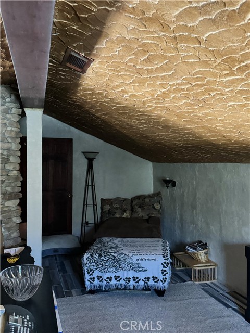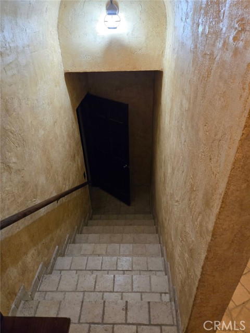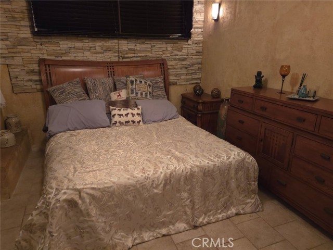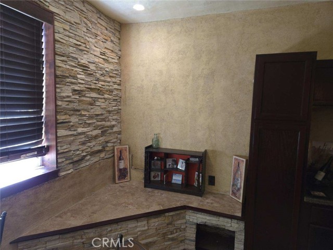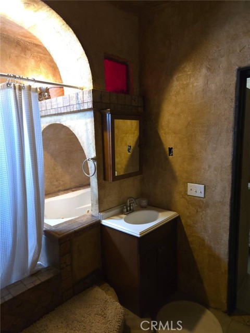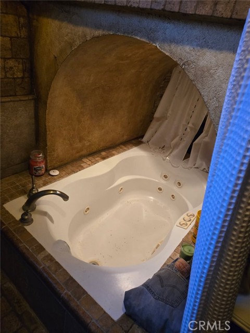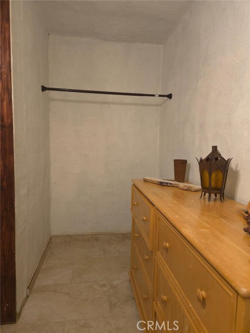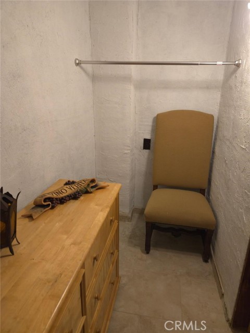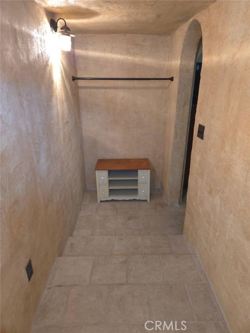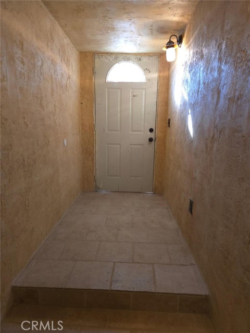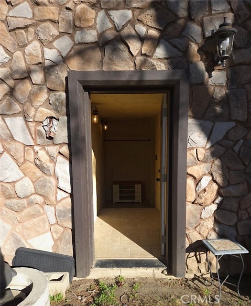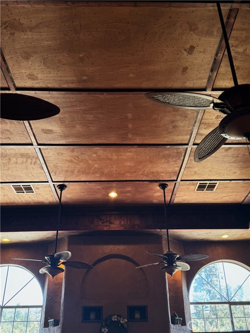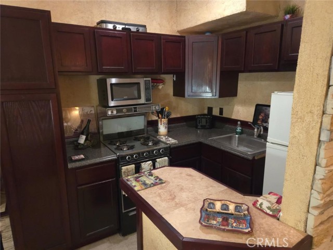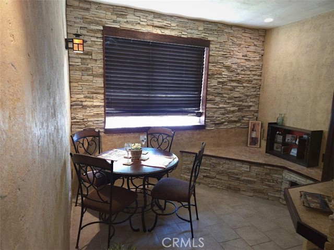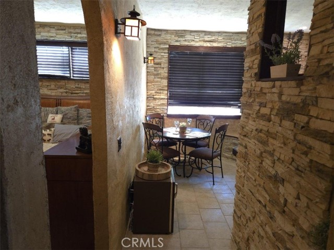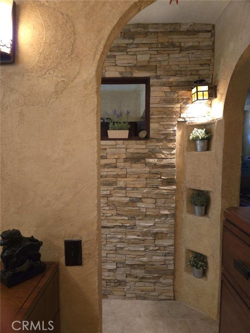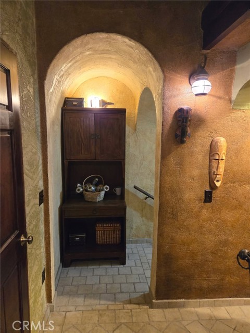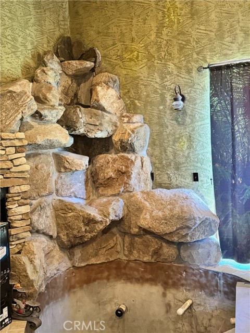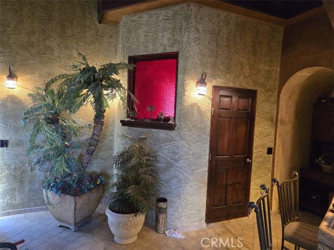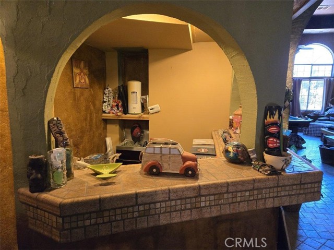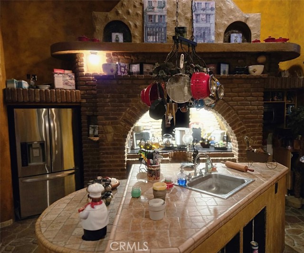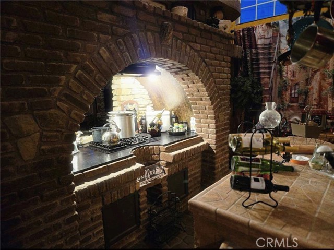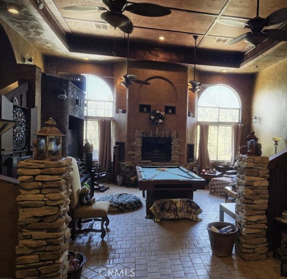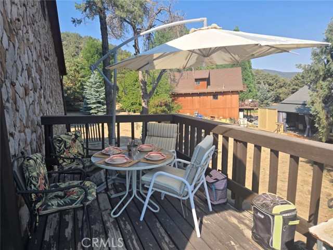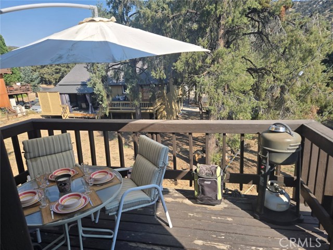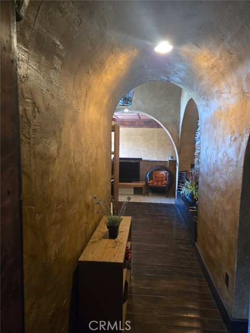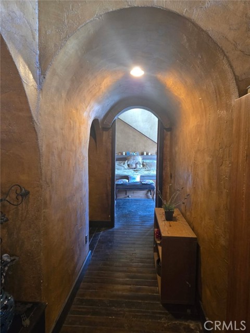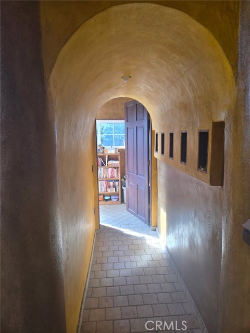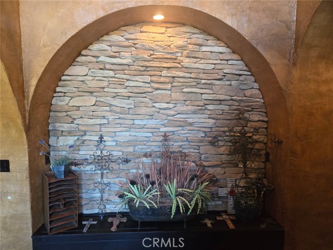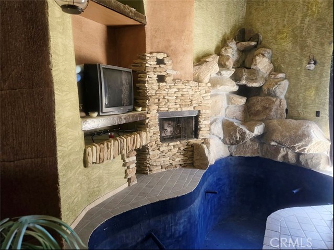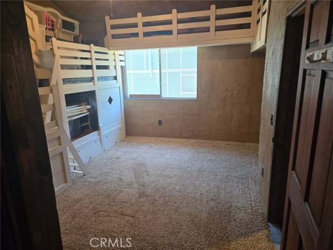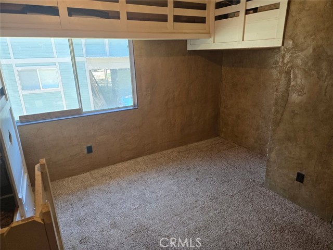Property Details
About this Property
Welcome to your dream mountain home! Tucked away in the tranquil beauty of the mountains, this exquisite custom-built residence combines timeless rustic charm with modern elegance. The expansive stone and wood façade is complemented by large arched and panoramic windows that flood the interior with natural light and frame incredible views of the surrounding forest and mountains. Boasting a spacious multi-level layout, this home features vaulted ceilings, a striking stone chimney, and generous outdoor patios perfect for entertaining year-round. The robust retaining wall and landscaped gardens enhance privacy while adding to the home's rustic character. Boasting 4 spacious bedrooms and 4 well-appointed bathrooms ~ The tax roll shows the property has 4 bedrooms, however the bedroom above the primary suite can be utilized as an additional bedroom. This residence offers approx. over 4,072 square feet of thoughtfully designed living space, set on a generous 10,004 square foot lot. The property also features a partially finished indoor pool which seller purchased as-is and never completed in addition to a full ADU with a separate entrance that can be locked off from the main property. As well as the four pedestal drop-down fans in the main living area to keep you cool in the summer and
MLS Listing Information
MLS #
CROC25137578
MLS Source
California Regional MLS
Days on Site
91
Interior Features
Bedrooms
Ground Floor Bedroom, Primary Suite/Retreat
Kitchen
Other, Pantry
Appliances
Dishwasher, Other, Oven Range, Oven Range - Built-In, Refrigerator
Family Room
Other
Fireplace
Dining Room, Family Room, Living Room, Primary Bedroom, Wood Burning
Laundry
In Laundry Room, Other, Stacked Only
Cooling
Ceiling Fan, Central Forced Air, Other
Heating
Fireplace, Forced Air, Multi Type, Other
Exterior Features
Roof
Composition, Shingle
Pool
Community Facility, Indoor, Pool - Yes
Style
Custom, Mediterranean, Spanish
Parking, School, and Other Information
Garage/Parking
Common Parking Area, Garage, Off-Street Parking, Other, Garage: 3 Car(s)
Elementary District
El Tejon Unified
High School District
El Tejon Unified
Sewer
Septic Tank
HOA Fee
$1985
HOA Fee Frequency
Annually
Complex Amenities
Club House, Community Pool, Game Room, Golf Course, Other, Picnic Area
Zoning
E(1/4)
Contact Information
Listing Agent
Alexis Kretchmer
Coldwell Banker-Campbell Rltrs
License #: 02254239
Phone: –
Co-Listing Agent
Robert Marroche
Coldwell Banker-Campbell Rltrs
License #: 01406209
Phone: (714) 292-6681
Neighborhood: Around This Home
Neighborhood: Local Demographics
Market Trends Charts
Nearby Homes for Sale
2617 Arbor Dr is a Single Family Residence in Frazier Park, CA 93225. This 4,072 square foot property sits on a 10,004 Sq Ft Lot and features 5 bedrooms & 4 full bathrooms. It is currently priced at $785,000 and was built in 2006. This address can also be written as 2617 Arbor Dr, Frazier Park, CA 93225.
©2025 California Regional MLS. All rights reserved. All data, including all measurements and calculations of area, is obtained from various sources and has not been, and will not be, verified by broker or MLS. All information should be independently reviewed and verified for accuracy. Properties may or may not be listed by the office/agent presenting the information. Information provided is for personal, non-commercial use by the viewer and may not be redistributed without explicit authorization from California Regional MLS.
Presently MLSListings.com displays Active, Contingent, Pending, and Recently Sold listings. Recently Sold listings are properties which were sold within the last three years. After that period listings are no longer displayed in MLSListings.com. Pending listings are properties under contract and no longer available for sale. Contingent listings are properties where there is an accepted offer, and seller may be seeking back-up offers. Active listings are available for sale.
This listing information is up-to-date as of August 04, 2025. For the most current information, please contact Alexis Kretchmer
