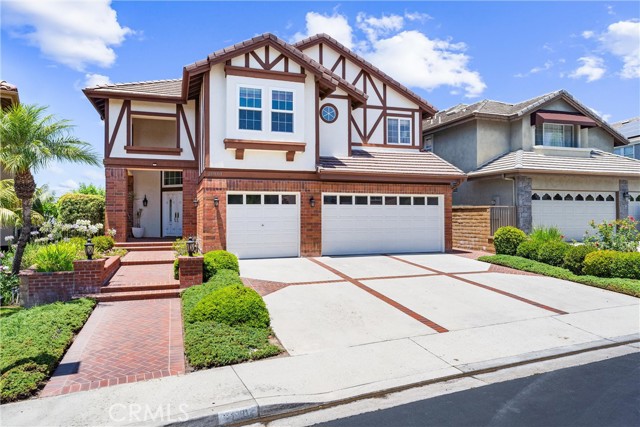21881 via Del Lago, Trabuco Canyon, CA 92679
$1,480,000 Mortgage Calculator Sold on Oct 15, 2025 Single Family Residence
Property Details
About this Property
Motivated Seller. Perched on the top street of the prestigious 24-hour guard-gated community of Rancho Cielo, this expansive 4-bedroom, 3.5-bathroom home offers 3,347 square feet of living space and a 3-car garage. A dramatic two-story entry sets the tone as you step in and notice the spacious office/library and a large living room with fireplace. The main floor features a private suite, while the heart of the home includes a generous kitchen with a breakfast nook, formal dining room, and an inviting family room. Upstairs you will find the impressive primary suite boasts a fireplace, private view deck, and dual walk-in closets. 2 more bedrooms and large versatile loft that could serve as a fifth bedroom finish out the second floor. Designed for entertaining, the backyard features a built-in BBQ, a relaxing spa, and panoramic views stretching from Saddleback Mountain to the ocean—perfect for enjoying breathtaking sunsets. Residents enjoy premier amenities including a pool, tennis and pickleball courts, basketball court, and a play area—all within one of the area’s most sought-after gated communities. Furniture is Virtual
MLS Listing Information
MLS #
CROC25138642
MLS Source
California Regional MLS
Interior Features
Bedrooms
Ground Floor Bedroom, Primary Suite/Retreat
Kitchen
Other
Appliances
Dishwasher, Garbage Disposal, Microwave, Other, Oven - Double, Oven - Gas
Dining Room
Breakfast Bar, Breakfast Nook, Formal Dining Room
Fireplace
Family Room, Living Room, Primary Bedroom
Laundry
Hookup - Gas Dryer, In Laundry Room, Other
Cooling
Ceiling Fan, Central Forced Air, Central Forced Air - Gas, Whole House Fan
Heating
Central Forced Air, Forced Air
Exterior Features
Roof
Concrete, Tile
Foundation
Slab
Pool
Community Facility, Gunite, Heated, In Ground, Spa - Community Facility, Spa - Private
Style
Traditional
Parking, School, and Other Information
Garage/Parking
Garage, Gate/Door Opener, Other, Garage: 3 Car(s)
Elementary District
Saddleback Valley Unified
High School District
Saddleback Valley Unified
HOA Fee
$335
HOA Fee Frequency
Monthly
Complex Amenities
Barbecue Area, Community Pool, Picnic Area, Playground
Contact Information
Listing Agent
Justin VanLeeuwen
Landmark Realtors
License #: 01247728
Phone: –
Co-Listing Agent
Patti Vanleeuwen
Landmark Realtors
License #: 00525621
Phone: (949) 470-7878
Neighborhood: Around This Home
Neighborhood: Local Demographics
Market Trends Charts
21881 via Del Lago is a Single Family Residence in Trabuco Canyon, CA 92679. This 3,328 square foot property sits on a 5,775 Sq Ft Lot and features 4 bedrooms & 3 full and 1 partial bathrooms. It is currently priced at $1,480,000 and was built in 1991. This address can also be written as 21881 via Del Lago, Trabuco Canyon, CA 92679.
©2025 California Regional MLS. All rights reserved. All data, including all measurements and calculations of area, is obtained from various sources and has not been, and will not be, verified by broker or MLS. All information should be independently reviewed and verified for accuracy. Properties may or may not be listed by the office/agent presenting the information. Information provided is for personal, non-commercial use by the viewer and may not be redistributed without explicit authorization from California Regional MLS.
Presently MLSListings.com displays Active, Contingent, Pending, and Recently Sold listings. Recently Sold listings are properties which were sold within the last three years. After that period listings are no longer displayed in MLSListings.com. Pending listings are properties under contract and no longer available for sale. Contingent listings are properties where there is an accepted offer, and seller may be seeking back-up offers. Active listings are available for sale.
This listing information is up-to-date as of October 16, 2025. For the most current information, please contact Justin VanLeeuwen
