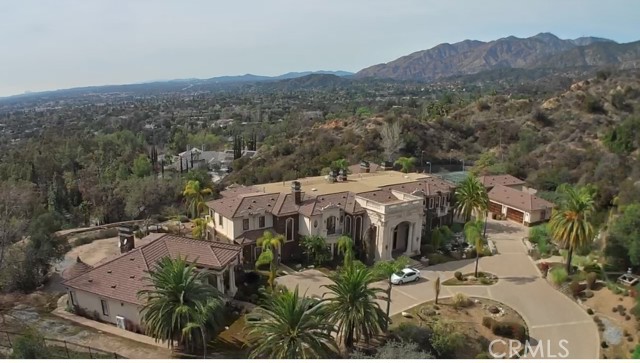119 Furlong Ln, Bradbury, CA 91008
$8,500,000 Mortgage Calculator Sold on Sep 25, 2025 Single Family Residence
Property Details
About this Property
view, view, view. Uninterrupted city lights and majestic mountain views! Experience unparalleled luxury in this custom-build Mediterranean estate, perfectly situated on a 3-acre lot within Bradbury's exclusive 24 hour Guard-gated community. Step inside to a grand foyer featuring dual wrought iron staircases and exquisite marble and wood flooring. The home boasts a grand ballroom with a soaring boxed beam ceiling, multiple wood-burning fireplaces and a dedicated game room. Two gourmet kitchens with a massive island, top-of-the-line appliances, an abundance of custom cabinetry. Retreat to the expansive master suite, a private sanctuary featuring a room and a sunk-in bathtub overlooking the stunning property views The resort-style outdoor oasis is an entertainer's dream, offering a stunning swimming pool with a sunken wet bar, a BBQ Bar, and breathtaking city views. Enjoy active living with a regulation tennis court, or unwind in the sauna and steam room. For guests or extended family, a detached guest house provides privacy with 3 bedrooms and 2.5 bathrooms. Practicality meets luxury with a 4-car oversized garage and an additional 39-foot RV garage. With a total of 10 bedrooms and 15 bathrooms across the estate(including guest house and pool facilities), this
MLS Listing Information
MLS #
CROC25139391
MLS Source
California Regional MLS
Interior Features
Bedrooms
Dressing Area, Ground Floor Bedroom, Primary Suite/Retreat, Other
Kitchen
Other, Pantry
Appliances
Built-in BBQ Grill, Microwave, Other, Oven Range - Built-In, Refrigerator
Dining Room
Breakfast Bar, Breakfast Nook, Formal Dining Room, In Kitchen, Other
Family Room
Other, Separate Family Room
Fireplace
Dining Room, Family Room, Living Room, Other Location
Laundry
In Laundry Room, Laundry Area, Upper Floor
Cooling
Ceiling Fan, Central Forced Air
Heating
Central Forced Air
Exterior Features
Roof
Concrete, Tile
Foundation
Slab
Pool
In Ground, Pool - Yes, Spa - Private
Style
Mediterranean
Parking, School, and Other Information
Garage/Parking
Garage, Gate/Door Opener, Other, Parking Area, Private / Exclusive, Room for Oversized Vehicle, RV Access, Garage: 5 Car(s)
Elementary District
Duarte Unified
High School District
Duarte Unified
HOA Fee
$445
HOA Fee Frequency
Monthly
Zoning
BRA2*
Neighborhood: Around This Home
Neighborhood: Local Demographics
Market Trends Charts
119 Furlong Ln is a Single Family Residence in Bradbury, CA 91008. This 14,168 square foot property sits on a 3 Acres Lot and features 10 bedrooms & 12 full and 2 partial bathrooms. It is currently priced at $8,500,000 and was built in 2008. This address can also be written as 119 Furlong Ln, Bradbury, CA 91008.
©2025 California Regional MLS. All rights reserved. All data, including all measurements and calculations of area, is obtained from various sources and has not been, and will not be, verified by broker or MLS. All information should be independently reviewed and verified for accuracy. Properties may or may not be listed by the office/agent presenting the information. Information provided is for personal, non-commercial use by the viewer and may not be redistributed without explicit authorization from California Regional MLS.
Presently MLSListings.com displays Active, Contingent, Pending, and Recently Sold listings. Recently Sold listings are properties which were sold within the last three years. After that period listings are no longer displayed in MLSListings.com. Pending listings are properties under contract and no longer available for sale. Contingent listings are properties where there is an accepted offer, and seller may be seeking back-up offers. Active listings are available for sale.
This listing information is up-to-date as of September 25, 2025. For the most current information, please contact Li Ling Ge
