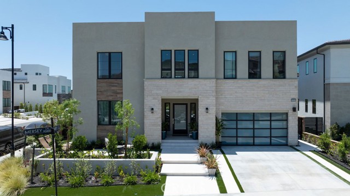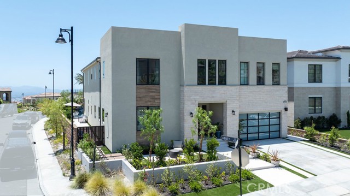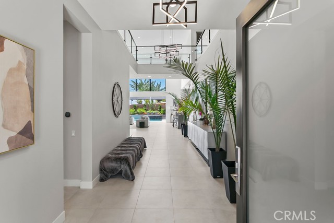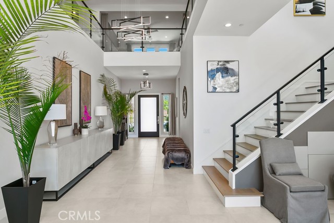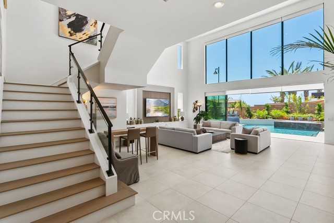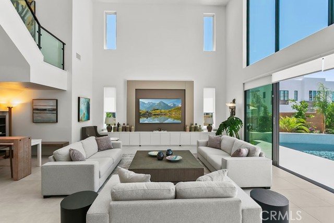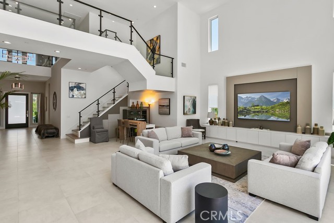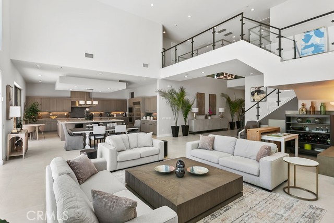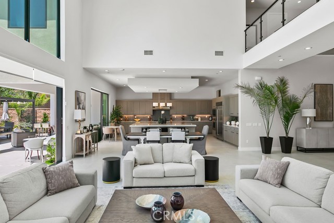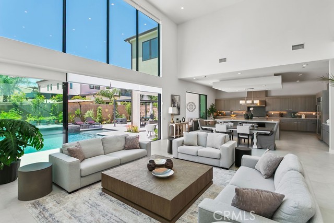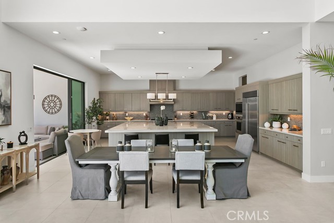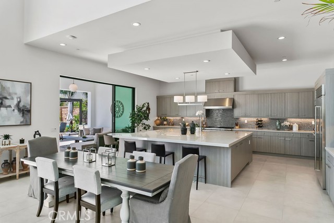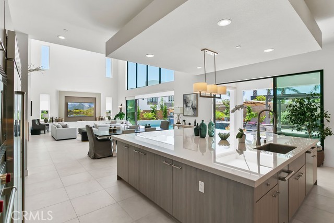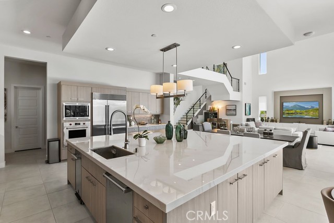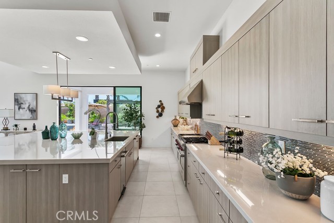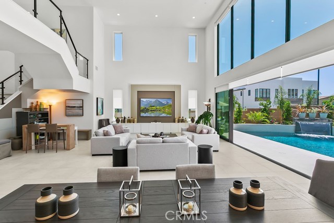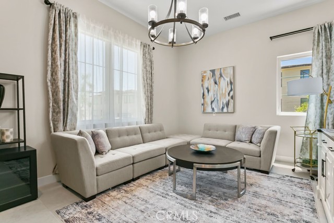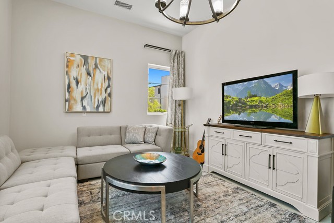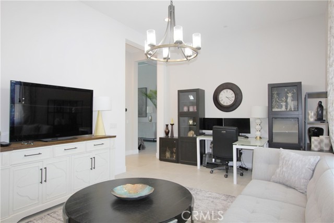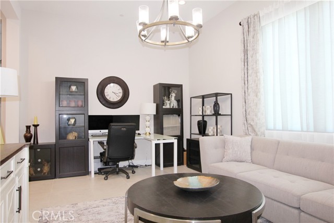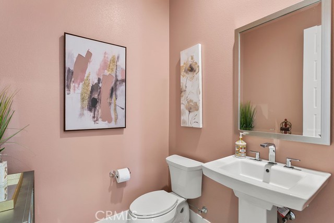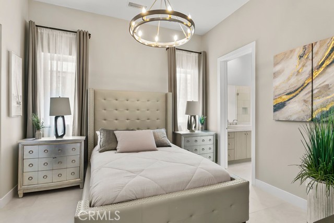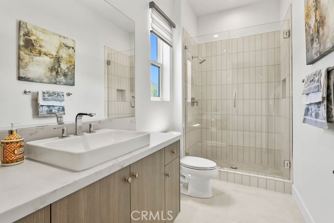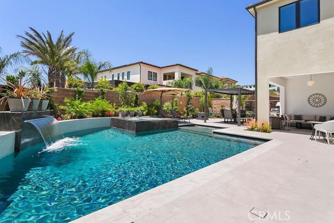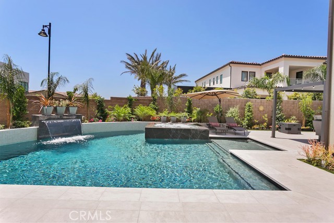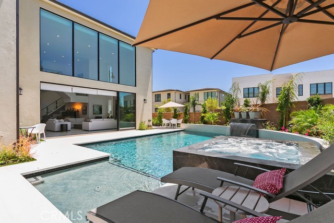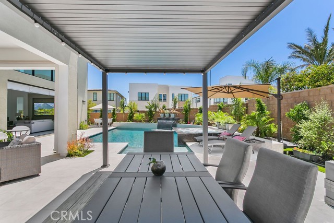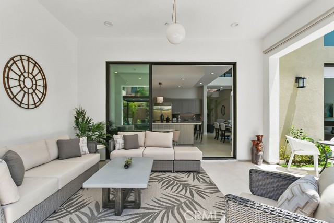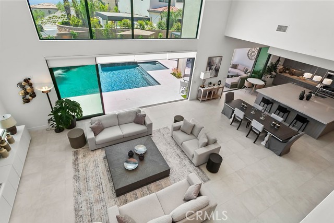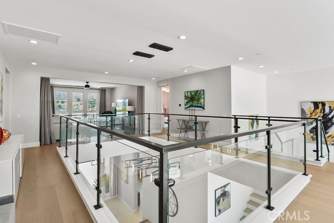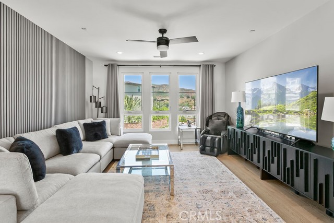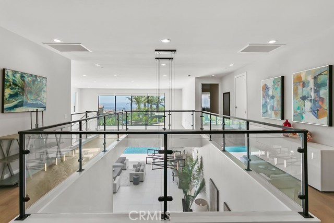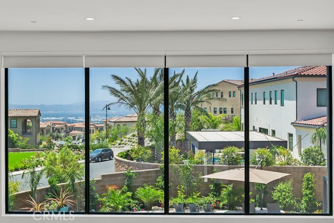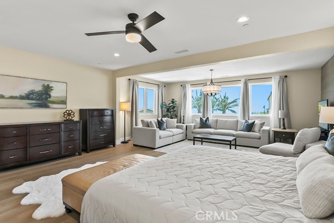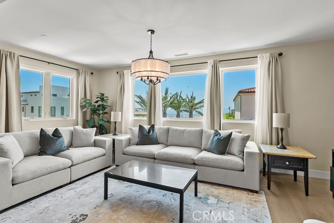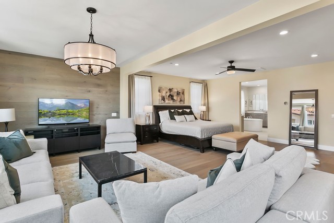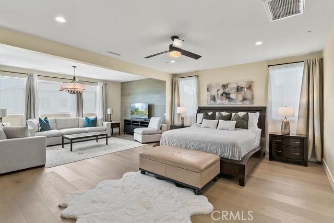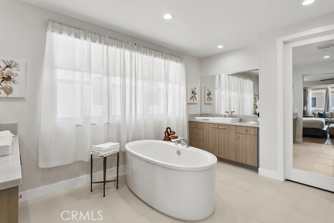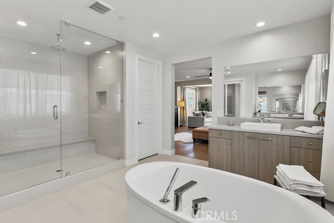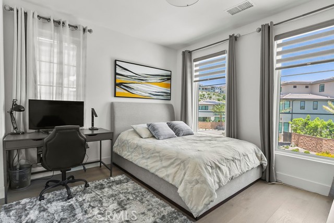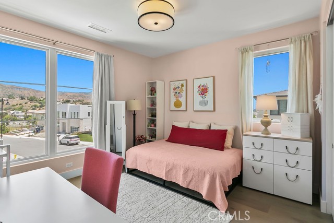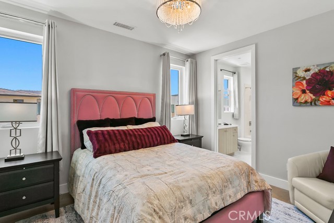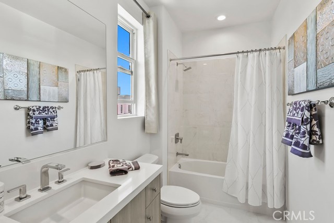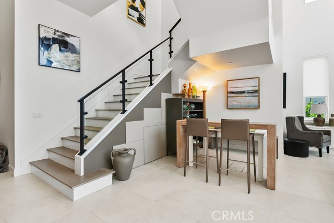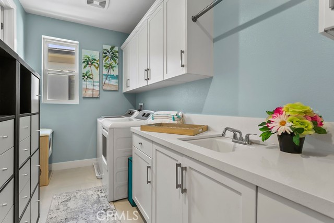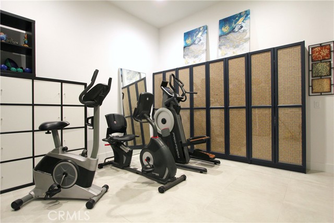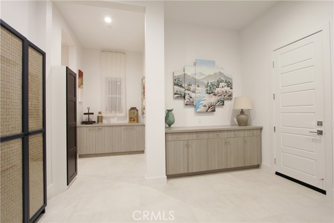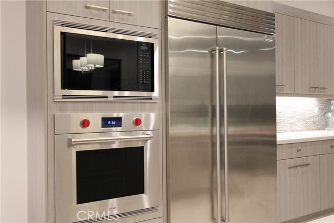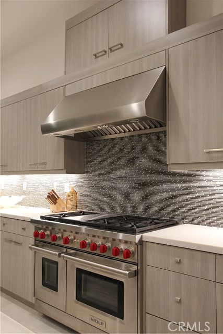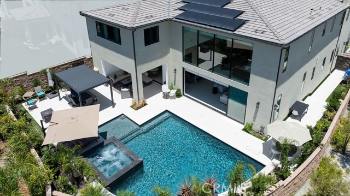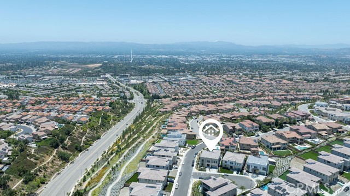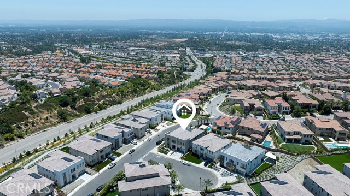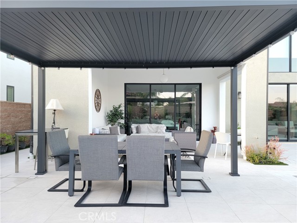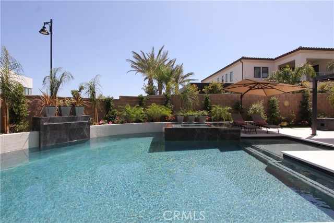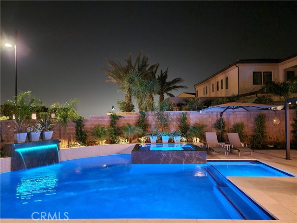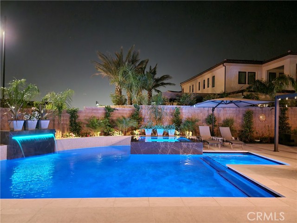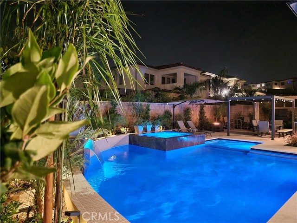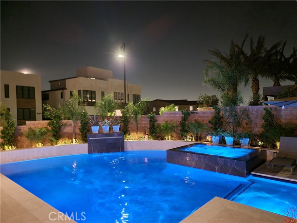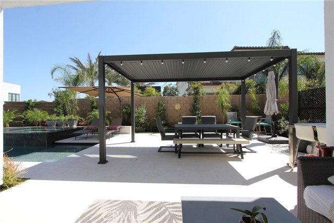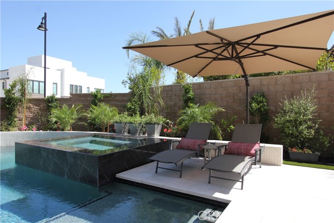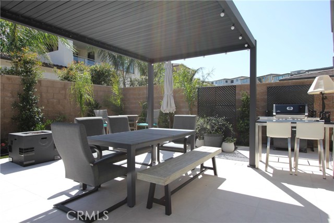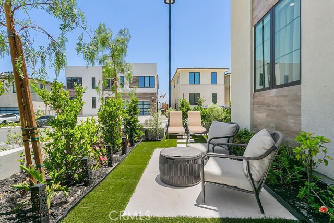20042 W Mersey Ln, Porter Ranch, CA 91326
$3,590,000 Mortgage Calculator Active Single Family Residence
Property Details
About this Property
Experience refined California living in this fully upgraded Santi Model from the exclusive Toll Brothers Summit Collection, nestled within the prestigious 24-hour guard-gated community of Westcliffe, landscaped, move-in ready to enjoy. With its dramatic double-height 21-foot ceilings in the main foyer and a striking living/dining galleria framed by a wall of glass, this architectural showpiece offers an impressive 5,400 square feet of thoughtfully designed interior space. The home features 5 spacious en suite bedrooms, 6 bathrooms, an extended master retreat, a versatile bonus room, a private executive office, a full exercise room, and an inviting outdoor room that seamlessly extends your living space. Meticulously curated finishes from the Toll Brothers Design Studio include elegant large-format neutral porcelain tile on the main level and European oak hardwood on the upper floor. The impressive kitchen boasts an expansive 10x10 Quartzite island, glass backsplash, and professional-grade Wolf range and oven, Sub-Zero built-in refrigerator, and Cove dishwasher, all backed by a 10-year warranty. The primary suite bathroom is a sanctuary of luxury, featuring a freestanding soaking tub, dual vanities, Quartzite countertops, and a spa-style rain shower. Step outside to your privat
MLS Listing Information
MLS #
CROC25139463
MLS Source
California Regional MLS
Days on Site
26
Interior Features
Bedrooms
Ground Floor Bedroom, Primary Suite/Retreat
Kitchen
Other, Pantry
Appliances
Dishwasher, Microwave, Other, Oven Range - Built-In, Oven Range - Gas, Refrigerator
Dining Room
Dining Area in Living Room, Other
Fireplace
None
Laundry
Hookup - Gas Dryer, In Laundry Room, Other, Upper Floor
Cooling
Central Forced Air, Central Forced Air - Electric, Other
Heating
Central Forced Air, Forced Air, Gas
Exterior Features
Roof
Tile
Foundation
Slab
Pool
Heated, Heated - Gas, In Ground, Other, Pool - Yes, Spa - Private
Style
Contemporary
Parking, School, and Other Information
Garage/Parking
Attached Garage, Garage, Gate/Door Opener, Other, Garage: 2 Car(s)
Elementary District
Los Angeles Unified
High School District
Los Angeles Unified
HOA Fee Frequency
Monthly
Zoning
LARE
Neighborhood: Around This Home
Neighborhood: Local Demographics
Market Trends Charts
Nearby Homes for Sale
20042 W Mersey Ln is a Single Family Residence in Porter Ranch, CA 91326. This 5,400 square foot property sits on a 9,192 Sq Ft Lot and features 5 bedrooms & 5 full and 1 partial bathrooms. It is currently priced at $3,590,000 and was built in 2023. This address can also be written as 20042 W Mersey Ln, Porter Ranch, CA 91326.
©2025 California Regional MLS. All rights reserved. All data, including all measurements and calculations of area, is obtained from various sources and has not been, and will not be, verified by broker or MLS. All information should be independently reviewed and verified for accuracy. Properties may or may not be listed by the office/agent presenting the information. Information provided is for personal, non-commercial use by the viewer and may not be redistributed without explicit authorization from California Regional MLS.
Presently MLSListings.com displays Active, Contingent, Pending, and Recently Sold listings. Recently Sold listings are properties which were sold within the last three years. After that period listings are no longer displayed in MLSListings.com. Pending listings are properties under contract and no longer available for sale. Contingent listings are properties where there is an accepted offer, and seller may be seeking back-up offers. Active listings are available for sale.
This listing information is up-to-date as of July 10, 2025. For the most current information, please contact Sevki Piskinsoy, (949) 690-0680
