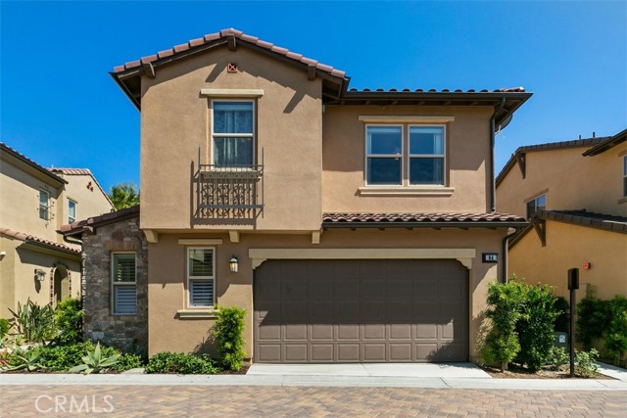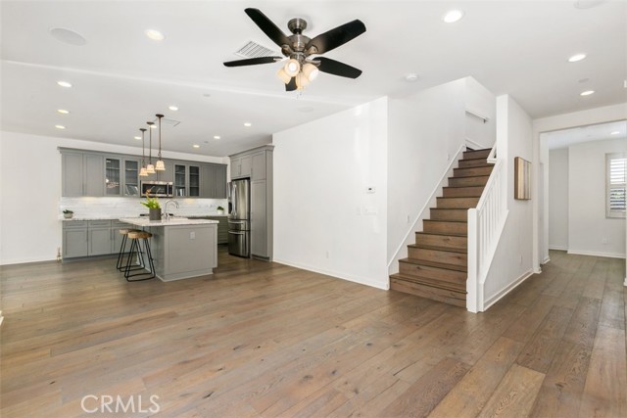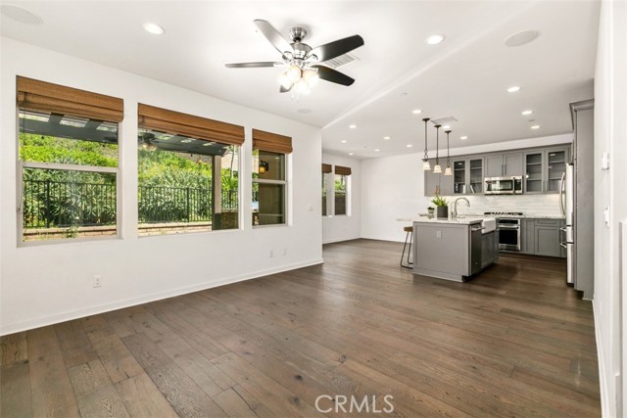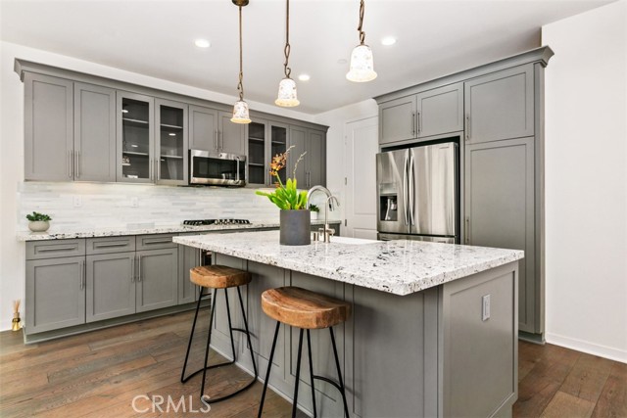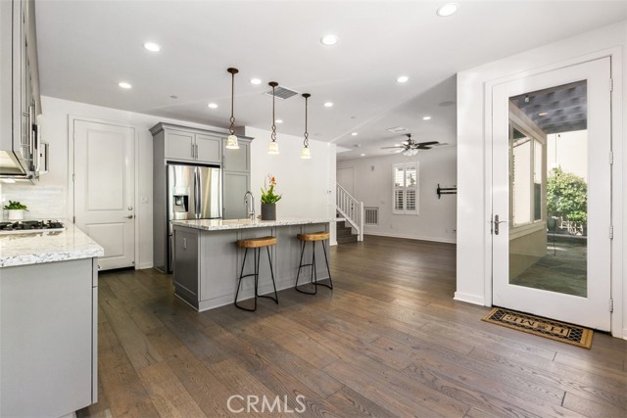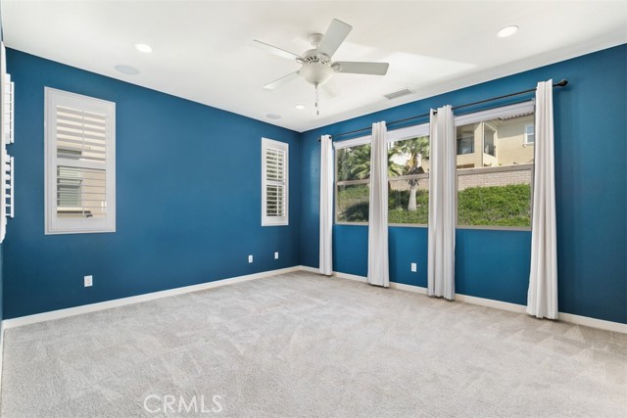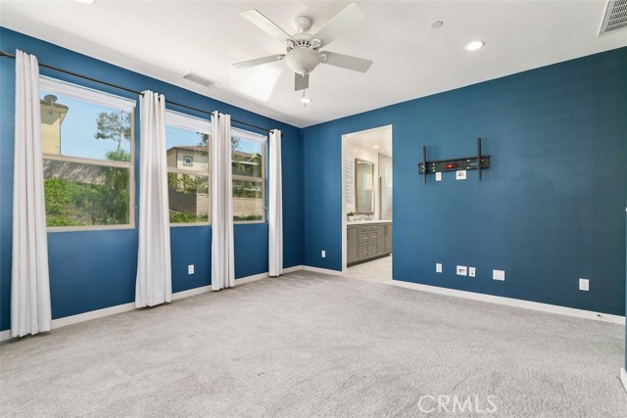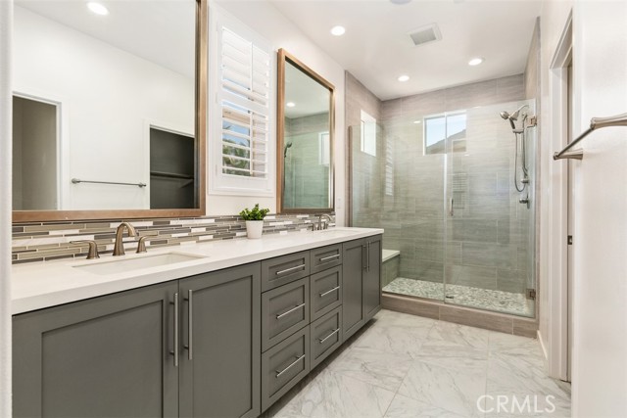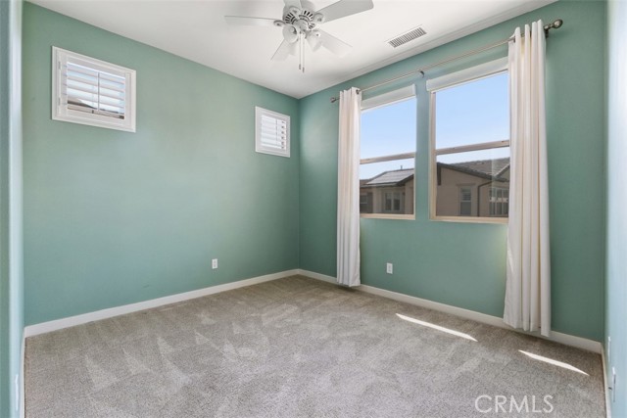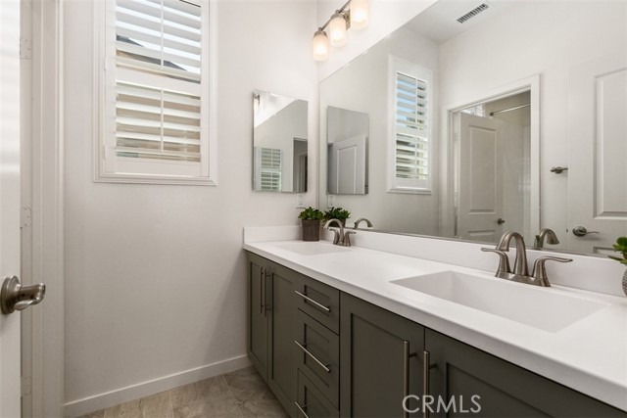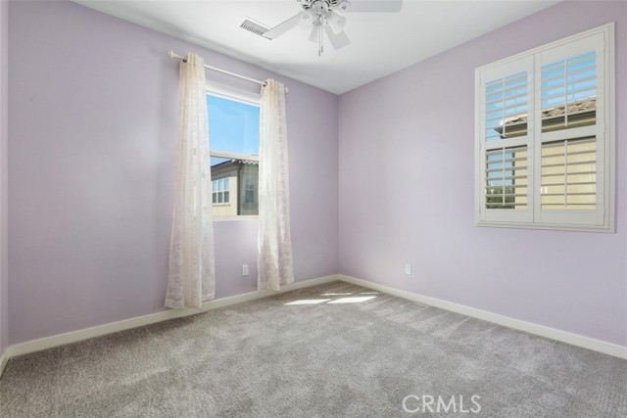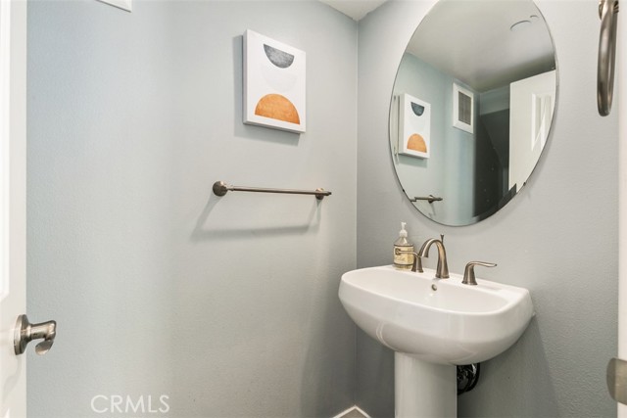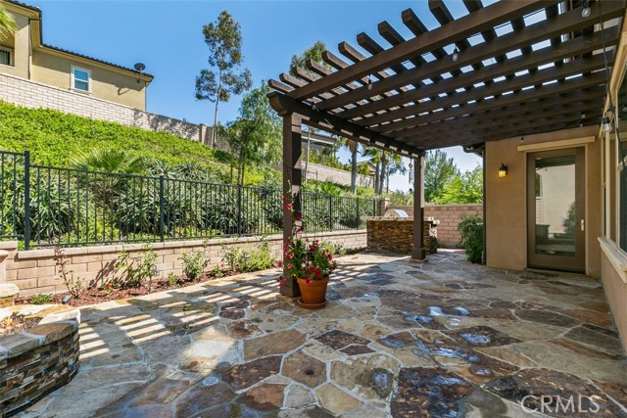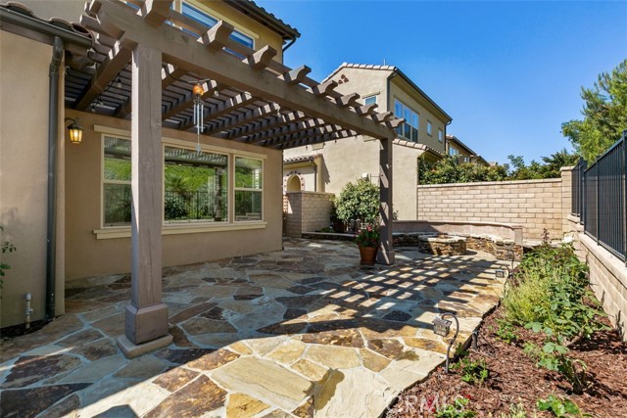Property Details
About this Property
Pristine and highly upgraded home with oversized private yard in resort community of Baker Ranch. This incredible home has the most desirable floor plan of The Peake. This light and bright home is welcoming and beautifully though out with every detail! The open family room is adjacent to the spacious kitchen. Enjoy the generous sized island and separate dining area. Gorgeous stone countertops with pops gray cabinets with glass doors, pull out spice racks, reverse osmosis water filtration system, upgraded GE Cafe series appliances, elegant tile backsplash, and an oversized white Kohler farmhouse sink. The downstairs living area has contemporary wood plank flooring, which continues upstairs. The downstairs office his perfect for working from home. The upstairs bedrooms have designer upgraded carpet and memory foam padding. The bathrooms are upgraded. The master bath is finished with quartz counters, fixed and handheld shower heads, pebble floor in the huge oversized shower, and upscale backsplash. There is plenty of storage with the upstairs linen and laundry room cabinets, and walk-in master closet. The windows are finished with plantation shutters to help with privacy while also letting in plenty of natural light. The ceiling fans downstairs and in every bedroom help keep
MLS Listing Information
MLS #
CROC25146270
MLS Source
California Regional MLS
Rental Information
Rent Includes
Gardener, AssociationFees
Interior Features
Bedrooms
Primary Suite/Retreat, Other
Appliances
Dishwasher, Freezer, Garbage Disposal, Hood Over Range, Microwave, Other, Refrigerator
Dining Room
In Kitchen
Family Room
Other
Fireplace
None
Cooling
Central Forced Air, Other
Heating
Central Forced Air, Other
Exterior Features
Pool
Community Facility, Spa - Community Facility
Style
Mediterranean
Parking, School, and Other Information
Garage/Parking
Garage, Side By Side, Garage: 2 Car(s)
Elementary District
Irvine Unified
High School District
Irvine Unified
HOA Fee
$0
Complex Amenities
Barbecue Area, Community Pool, Gym / Exercise Facility
Contact Information
Listing Agent
Douglas Swardstrom
Coldwell Banker Realty
License #: 01041404
Phone: –
Co-Listing Agent
Rachel Swardstrom
Coldwell Banker Realty
License #: 01907305
Phone: (949) 573-0260
Neighborhood: Around This Home
Neighborhood: Local Demographics
Nearby Homes for Rent
84 Fuchsia is a Single Family Residence for Rent in Lake Forest, CA 92630. This 1,693 square foot property sits on a 2,688 Sq Ft Lot and features 3 bedrooms & 2 full and 1 partial bathrooms. It is currently priced at $5,200 and was built in 2016. This address can also be written as 84 Fuchsia, Lake Forest, CA 92630.
©2025 California Regional MLS. All rights reserved. All data, including all measurements and calculations of area, is obtained from various sources and has not been, and will not be, verified by broker or MLS. All information should be independently reviewed and verified for accuracy. Properties may or may not be listed by the office/agent presenting the information. Information provided is for personal, non-commercial use by the viewer and may not be redistributed without explicit authorization from California Regional MLS.
Presently MLSListings.com displays Active, Contingent, Pending, and Recently Sold listings. Recently Sold listings are properties which were sold within the last three years. After that period listings are no longer displayed in MLSListings.com. Pending listings are properties under contract and no longer available for sale. Contingent listings are properties where there is an accepted offer, and seller may be seeking back-up offers. Active listings are available for sale.
This listing information is up-to-date as of July 17, 2025. For the most current information, please contact Douglas Swardstrom
