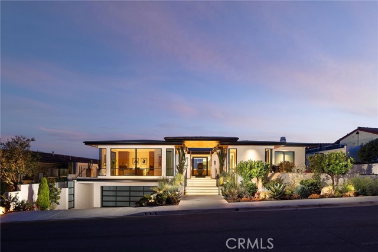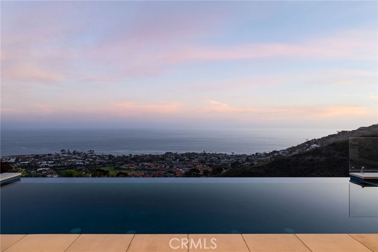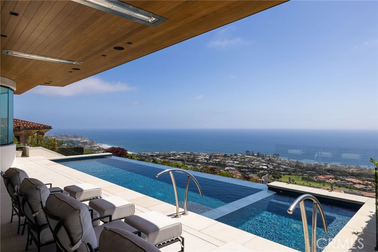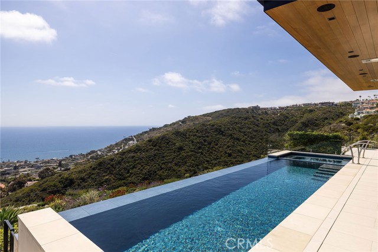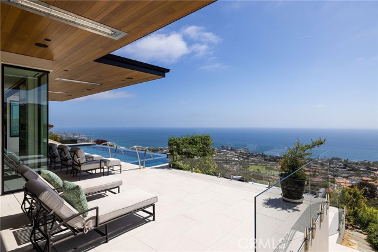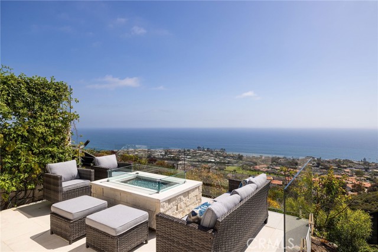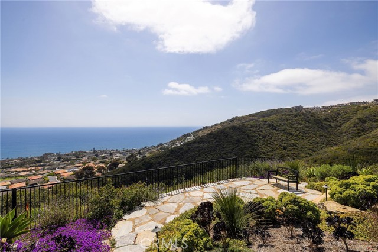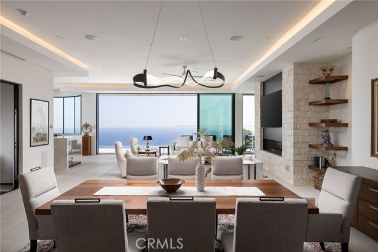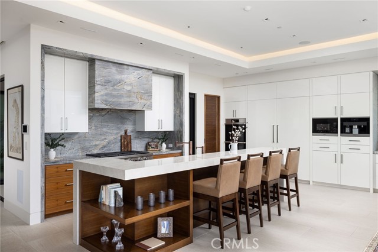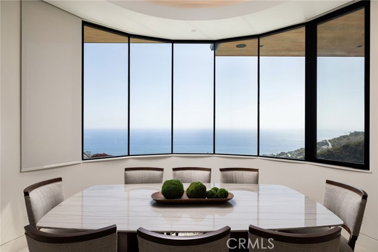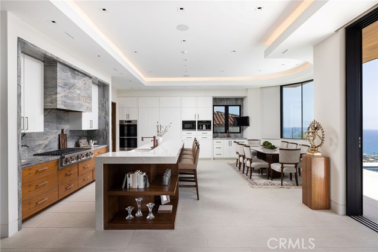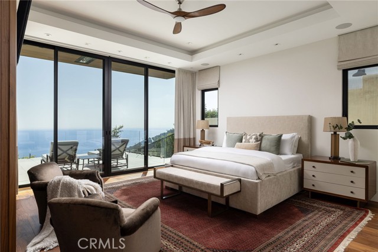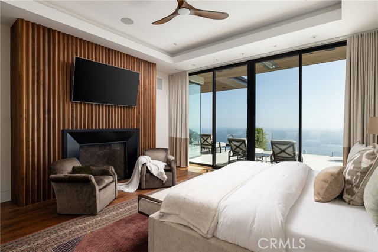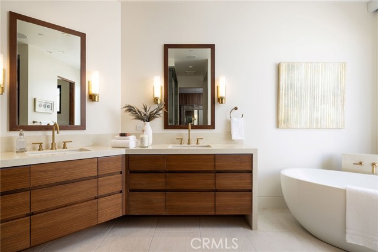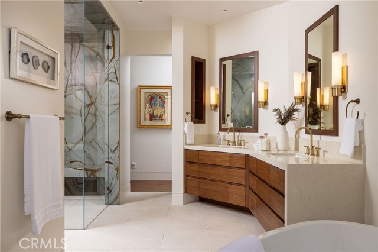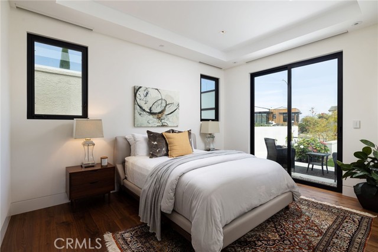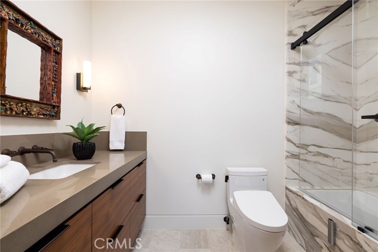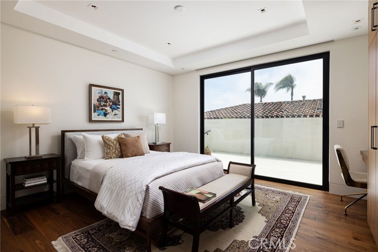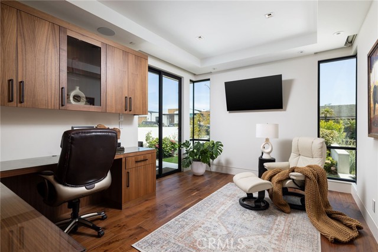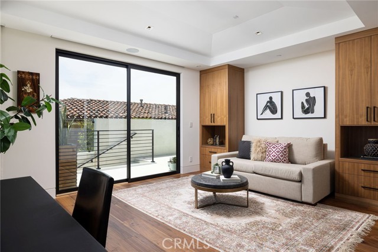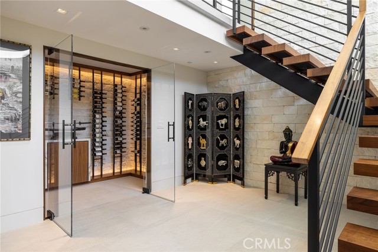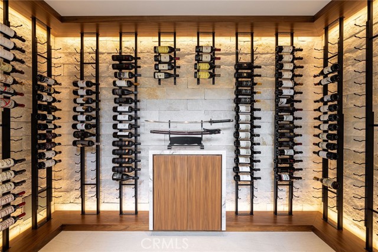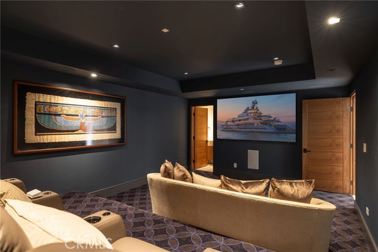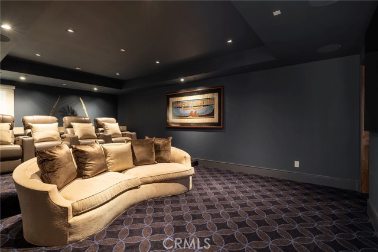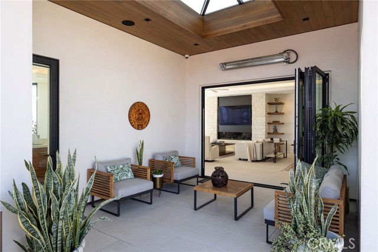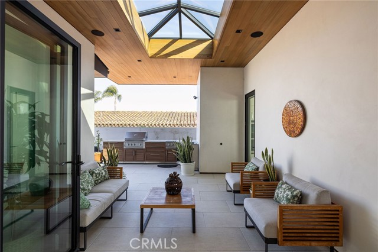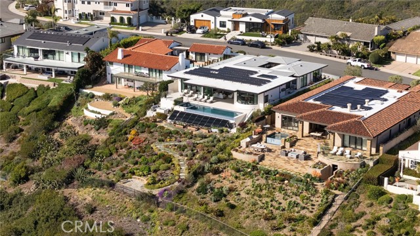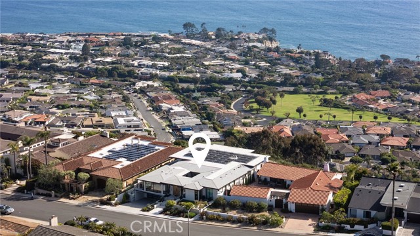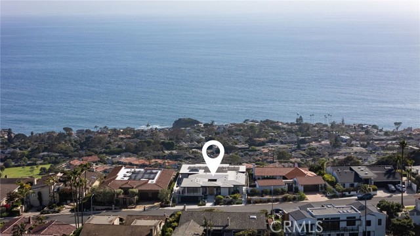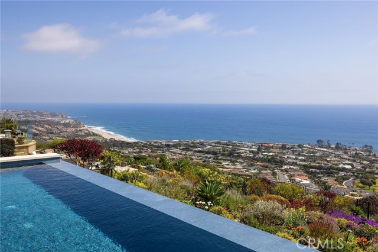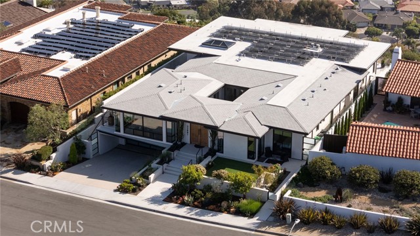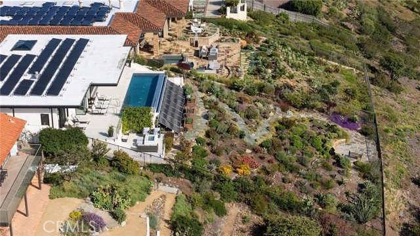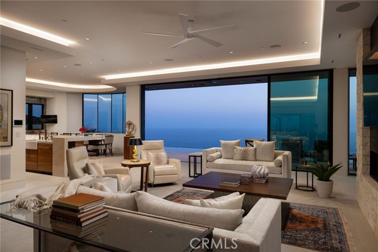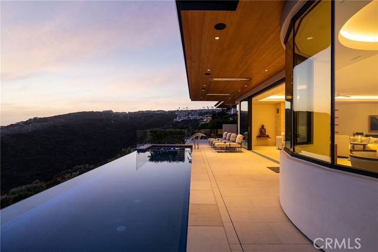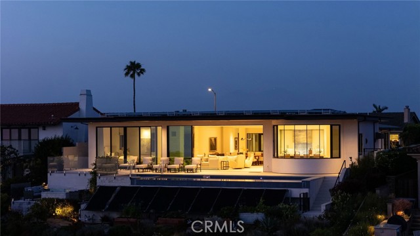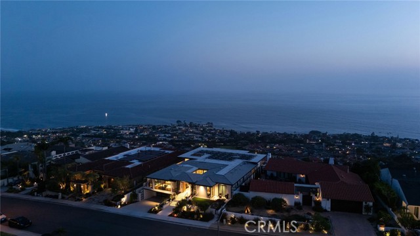32081 Sea Island Dr, Dana Point, CA 92629
$12,995,000 Mortgage Calculator Active Single Family Residence
Property Details
About this Property
Situated in prestigious Monarch Bay Terrace with sweeping ocean, coastline and whitewater views, this 2022-built, soft-contemporary residence leaves no expense spared and nothing to be desired. Designed by renowned Brion Jeannette Architecture and constructed by Robert Frazier, the coastal property spans 5,080 interior sq ft with four bedrooms plus an office, thoughtfully configured for single-level living with a Savaria-Eclipse elevator providing easy access to the subterranean level. Inside, the home's centerpiece is an expansive great room featuring 11.6’ ceilings, floor-to-ceiling sliding glass doors by Monumental, porcelain floors and custom 75” fireplace, all framing captivating sit-down ocean and pool vistas. The open-concept, gourmet kitchen impresses with premium Dacor appliances, Miele built-in coffee station, walk-in pantry, and oversized porcelain and quartzite island, ideal for effortless indoor-outdoor entertaining. The primary suite is a retreat unto itself, highlighted by a custom walnut-clad fireplace, custom closets, blackout shades, and equally impressive views through your sliding doors. The spa-inspired primary bath features quartzite surfaces, steam shower, freestanding jacuzzi tub, and custom walnut cabinetry. Three additional ensuite bedrooms include a pri
MLS Listing Information
MLS #
CROC25147068
MLS Source
California Regional MLS
Days on Site
14
Interior Features
Bedrooms
Ground Floor Bedroom, Primary Suite/Retreat
Kitchen
Exhaust Fan, Other, Pantry
Appliances
Built-in BBQ Grill, Dishwasher, Exhaust Fan, Freezer, Garbage Disposal, Hood Over Range, Ice Maker, Microwave, Other, Oven - Double, Oven - Self Cleaning, Oven Range - Built-In, Refrigerator, Dryer, Washer, Water Softener, Warming Drawer
Dining Room
Breakfast Bar, Breakfast Nook, Formal Dining Room, In Kitchen, Other
Family Room
Other
Fireplace
Fire Pit, Gas Burning, Gas Starter, Living Room, Primary Bedroom, Other Location, Outside
Laundry
In Laundry Room, Other
Cooling
Ceiling Fan, Central Forced Air, Other
Heating
Central Forced Air, Heat Pump, Solar
Exterior Features
Roof
Slate
Foundation
Concrete Perimeter, Slab
Pool
Heated, Heated - Gas, Heated - Solar, In Ground, Lap, Other, Pool - Yes, Spa - Private
Style
Contemporary
Parking, School, and Other Information
Garage/Parking
Garage, Gate/Door Opener, Other, Garage: 3 Car(s)
Elementary District
Capistrano Unified
High School District
Capistrano Unified
Water
Other
HOA Fee
$640
HOA Fee Frequency
Annually
Complex Amenities
Other
Contact Information
Listing Agent
Bradley Feldman
Douglas Elliman of California
License #: 01437125
Phone: (949) 678-5198
Co-Listing Agent
Jacqueline Pearce
Douglas Elliman of California
License #: 01910578
Phone: (949) 529-6924
Neighborhood: Around This Home
Neighborhood: Local Demographics
Market Trends Charts
Nearby Homes for Sale
32081 Sea Island Dr is a Single Family Residence in Dana Point, CA 92629. This 5,080 square foot property sits on a 0.359 Acres Lot and features 4 bedrooms & 5 full and 1 partial bathrooms. It is currently priced at $12,995,000 and was built in 2022. This address can also be written as 32081 Sea Island Dr, Dana Point, CA 92629.
©2025 California Regional MLS. All rights reserved. All data, including all measurements and calculations of area, is obtained from various sources and has not been, and will not be, verified by broker or MLS. All information should be independently reviewed and verified for accuracy. Properties may or may not be listed by the office/agent presenting the information. Information provided is for personal, non-commercial use by the viewer and may not be redistributed without explicit authorization from California Regional MLS.
Presently MLSListings.com displays Active, Contingent, Pending, and Recently Sold listings. Recently Sold listings are properties which were sold within the last three years. After that period listings are no longer displayed in MLSListings.com. Pending listings are properties under contract and no longer available for sale. Contingent listings are properties where there is an accepted offer, and seller may be seeking back-up offers. Active listings are available for sale.
This listing information is up-to-date as of July 17, 2025. For the most current information, please contact Bradley Feldman, (949) 678-5198
