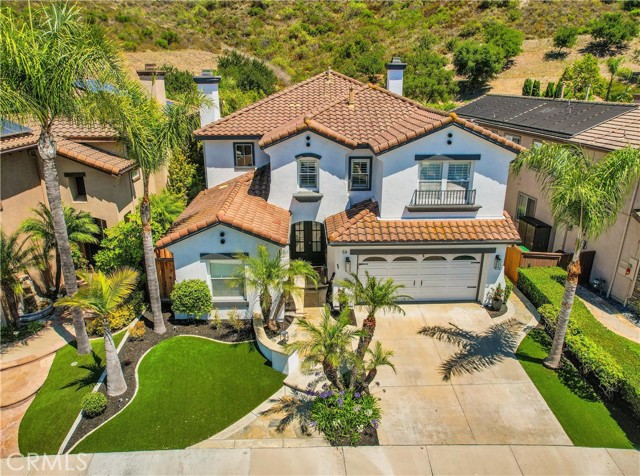58 Rolling Ridge, Rancho Santa Margarita, CA 92688
$1,900,100 Mortgage Calculator Sold on Sep 2, 2025 Single Family Residence
Property Details
About this Property
Dazzling showcase home boasting an entertainer’s backyard paradise, in prestigious Las Flores blessed with a prime location in the serene enclave of Vista Pointe Estates, nestled up to picturesque rolling hills providing breathtaking surroundings for a tranquil haven. Classic Spanish architectural features and highly manicured landscaping create a stunning first impression welcoming you to the home. Step through the double door entry and soak in the soaring light-filled two-story ceilings, elegant features, high-end millwork, sleek wood-look tile floors, and a graceful curving staircase, setting the stage for a sumptuous living environment. The expansive well-designed floor plan provides customizable and flexible living spaces for evolving generational living and modern families of all sizes. The formal living room with a stately fireplace is open to a formal dining room creating a gracious gathering space for entertaining. The separate family room has a built-in sound system, a cozy fireplace, built-in cabinetry, backyard rolling hills views and is open to the kitchen and breakfast nook. The sparkling kitchen is a dream with Quartz countertops, timeless Shaker cabinetry, stainless-steel appliances, gorgeous backsplash, walk-in pantry, backyard views, center prep island, elegant
MLS Listing Information
MLS #
CROC25147077
MLS Source
California Regional MLS
Interior Features
Bedrooms
Ground Floor Bedroom, Primary Suite/Retreat
Kitchen
Other
Appliances
Dishwasher, Garbage Disposal, Hood Over Range, Microwave, Other, Oven Range - Gas
Dining Room
Breakfast Nook, Formal Dining Room
Family Room
Other, Separate Family Room
Fireplace
Family Room, Living Room, Other, Other Location, Two-Way
Laundry
In Laundry Room, Other
Cooling
Ceiling Fan, Central Forced Air
Heating
Forced Air
Exterior Features
Roof
Tile
Foundation
Slab
Pool
Community Facility, In Ground, Pool - Yes, Spa - Private
Style
Spanish
Parking, School, and Other Information
Garage/Parking
Garage, Other, Garage: 2 Car(s)
Elementary District
Capistrano Unified
High School District
Capistrano Unified
HOA Fee
$171
HOA Fee Frequency
Monthly
Complex Amenities
Barbecue Area, Community Pool, Picnic Area, Playground
Neighborhood: Around This Home
Neighborhood: Local Demographics
Market Trends Charts
58 Rolling Ridge is a Single Family Residence in Rancho Santa Margarita, CA 92688. This 3,308 square foot property sits on a 7,029 Sq Ft Lot and features 6 bedrooms & 3 full and 1 partial bathrooms. It is currently priced at $1,900,100 and was built in 1999. This address can also be written as 58 Rolling Ridge, Rancho Santa Margarita, CA 92688.
©2025 California Regional MLS. All rights reserved. All data, including all measurements and calculations of area, is obtained from various sources and has not been, and will not be, verified by broker or MLS. All information should be independently reviewed and verified for accuracy. Properties may or may not be listed by the office/agent presenting the information. Information provided is for personal, non-commercial use by the viewer and may not be redistributed without explicit authorization from California Regional MLS.
Presently MLSListings.com displays Active, Contingent, Pending, and Recently Sold listings. Recently Sold listings are properties which were sold within the last three years. After that period listings are no longer displayed in MLSListings.com. Pending listings are properties under contract and no longer available for sale. Contingent listings are properties where there is an accepted offer, and seller may be seeking back-up offers. Active listings are available for sale.
This listing information is up-to-date as of September 03, 2025. For the most current information, please contact Jordan Bennett, (949) 282-9381
