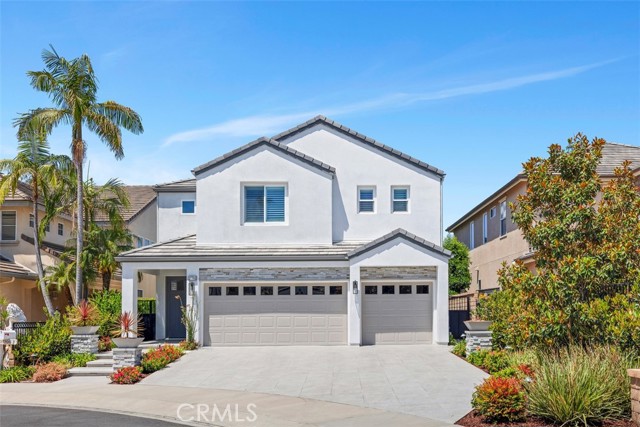27705 Homestead Rd, Laguna Niguel, CA 92677
$2,650,000 Mortgage Calculator Sold on Sep 17, 2025 Single Family Residence
Property Details
About this Property
Discover a spectacular, move-in ready home in the exclusive, guard-gated San Joaquin Hills community. Set at the end of a quiet cul-de-sac with sweeping sunset views, this home has been completely transformed inside and out with over 1 million in luxury, fully permitted upgrades completed in 2022/2023, including a smooth stucco exterior and concrete tile roof with paid-for Tesla solar panels and two Powerwalls. The home features vaulted ceilings, abundant natural light, and luxury earth-tone finishes throughout. The floor plan was thoughtfully reconfigured to enlarge the kitchen and add a spacious walk-in pantry, enlarge the bedrooms and closets, add ensuite bathrooms to all bedrooms, a covered balcony, a powder room, a loft, an upstairs laundry room, and a finished attic. Other enhancements include all new whole-home plumbing, electrical, flex ducting, insulation, drywall, Milgard windows, tankless water heater, dual zone high-efficiency Fujitsu HVAC with Wi-Fi controls and advanced air purification, central vacuum, whole-home water filtration, gas fireplace, wood staircase with stainless railing, wood trimmed interior and exterior doors, custom cabinetry and closet systems, plus designer brand white oak hardwood flooring, fixtures, faucets, and hardware. The gourmet kitchen b
MLS Listing Information
MLS #
CROC25147991
MLS Source
California Regional MLS
Interior Features
Bedrooms
Ground Floor Bedroom, Primary Suite/Retreat
Kitchen
Exhaust Fan, Other, Pantry
Appliances
Dishwasher, Exhaust Fan, Freezer, Garbage Disposal, Hood Over Range, Ice Maker, Microwave, Other, Oven - Double, Oven Range - Built-In, Oven Range - Gas, Refrigerator
Dining Room
Breakfast Bar, Formal Dining Room
Family Room
Other
Fireplace
Family Room, Fire Pit
Laundry
In Laundry Room, Other, Upper Floor
Cooling
Ceiling Fan, Central Forced Air, Other
Heating
Central Forced Air, Solar
Exterior Features
Roof
Tile
Foundation
Slab
Pool
Community Facility, Gunite, Heated, In Ground, Other, Pool - Yes, Spa - Private
Style
Contemporary
Parking, School, and Other Information
Garage/Parking
Garage, Garage: 3 Car(s)
Elementary District
Capistrano Unified
High School District
Capistrano Unified
Water
Other
HOA Fee
$310
HOA Fee Frequency
Monthly
Complex Amenities
Community Pool, Picnic Area, Playground
Neighborhood: Around This Home
Neighborhood: Local Demographics
Market Trends Charts
27705 Homestead Rd is a Single Family Residence in Laguna Niguel, CA 92677. This 3,442 square foot property sits on a 5,004 Sq Ft Lot and features 4 bedrooms & 4 full and 1 partial bathrooms. It is currently priced at $2,650,000 and was built in 1998. This address can also be written as 27705 Homestead Rd, Laguna Niguel, CA 92677.
©2025 California Regional MLS. All rights reserved. All data, including all measurements and calculations of area, is obtained from various sources and has not been, and will not be, verified by broker or MLS. All information should be independently reviewed and verified for accuracy. Properties may or may not be listed by the office/agent presenting the information. Information provided is for personal, non-commercial use by the viewer and may not be redistributed without explicit authorization from California Regional MLS.
Presently MLSListings.com displays Active, Contingent, Pending, and Recently Sold listings. Recently Sold listings are properties which were sold within the last three years. After that period listings are no longer displayed in MLSListings.com. Pending listings are properties under contract and no longer available for sale. Contingent listings are properties where there is an accepted offer, and seller may be seeking back-up offers. Active listings are available for sale.
This listing information is up-to-date as of September 17, 2025. For the most current information, please contact Heather DeLavallade, (949) 306-8000
