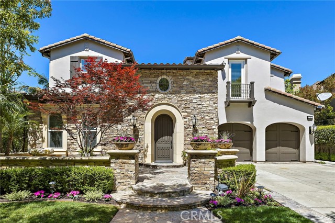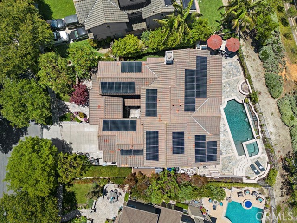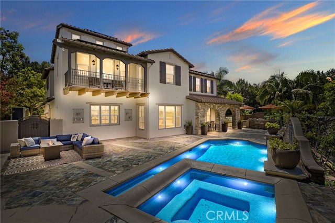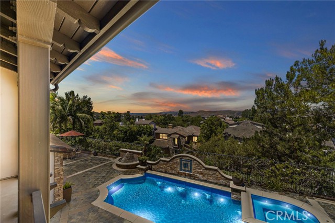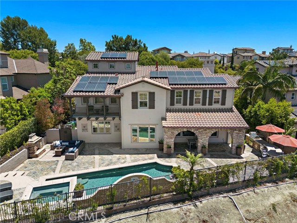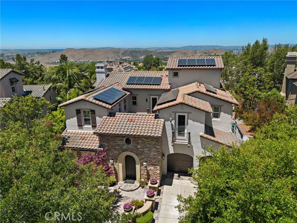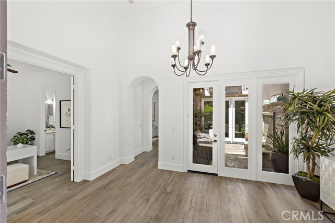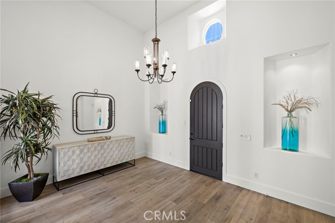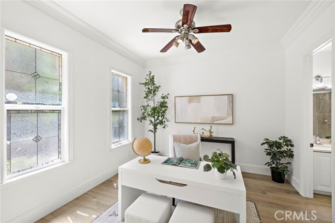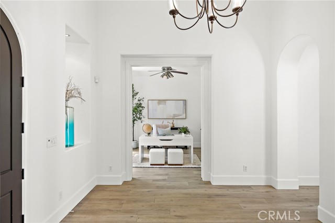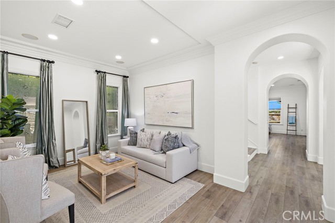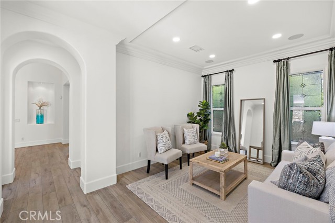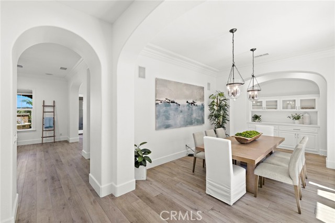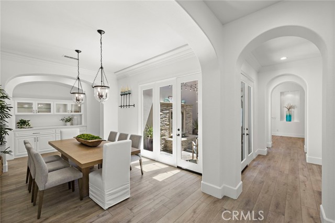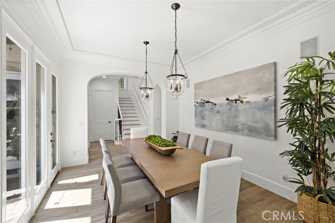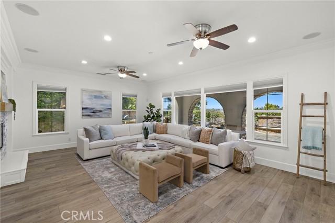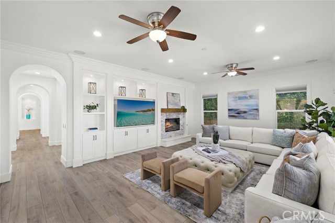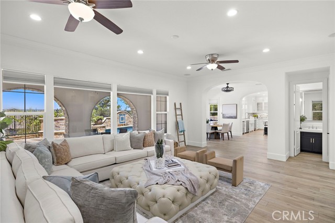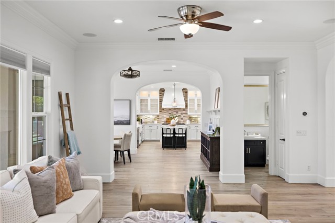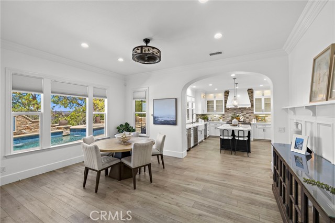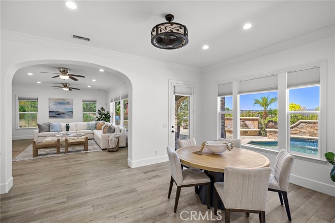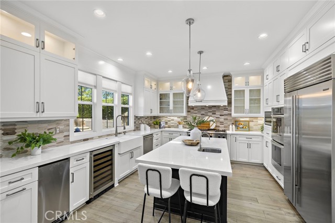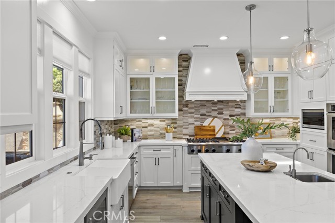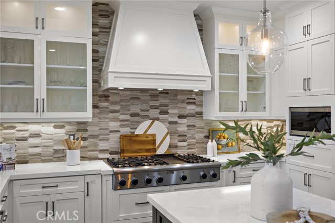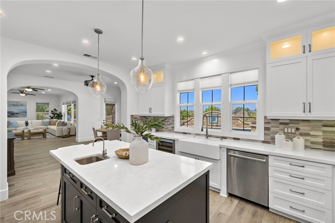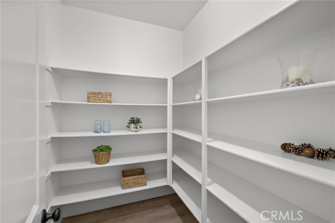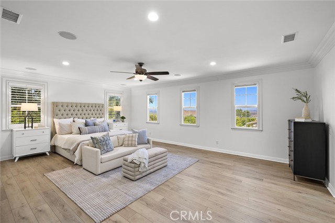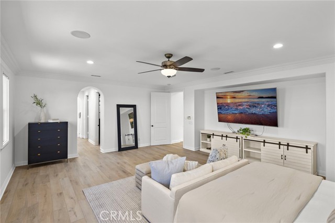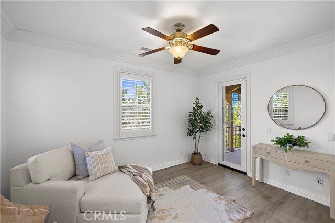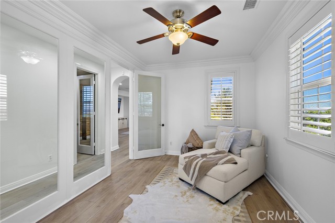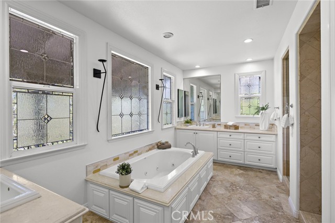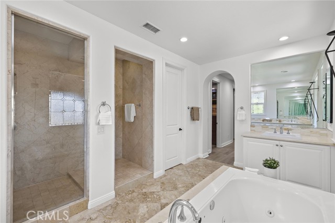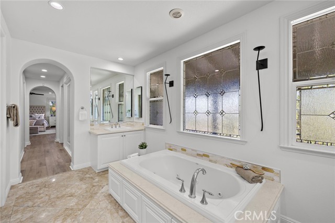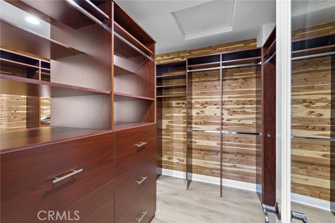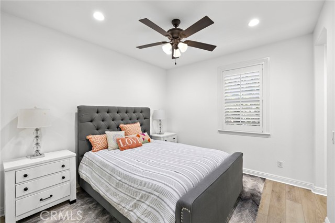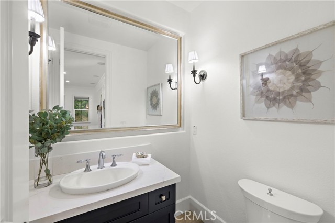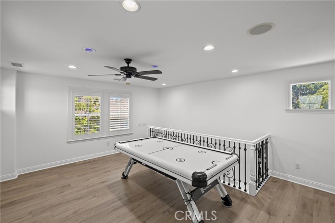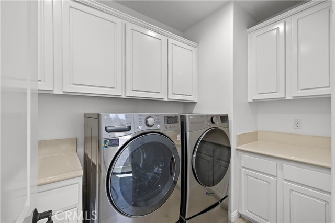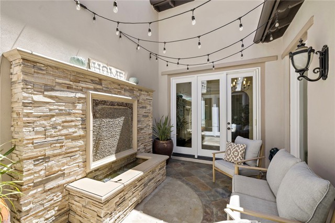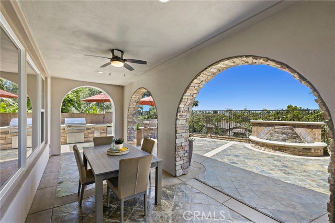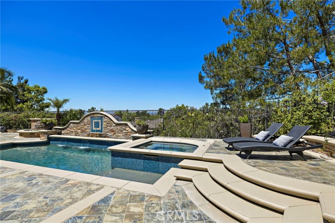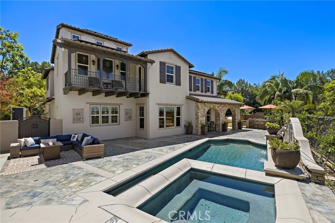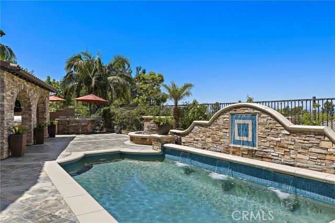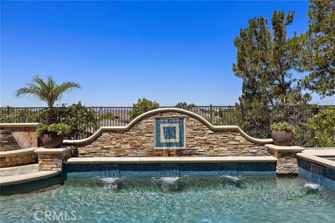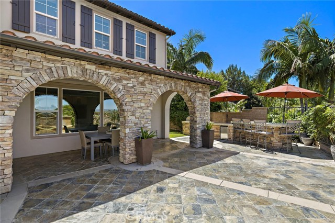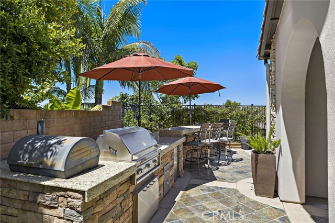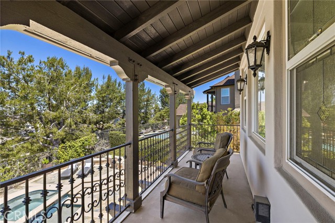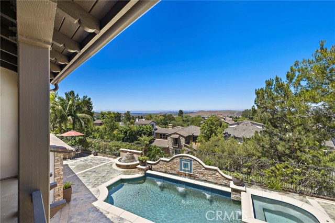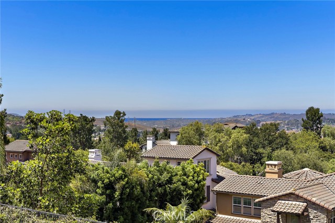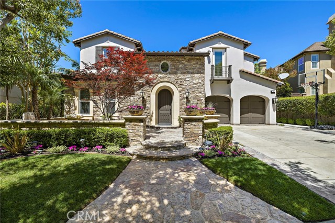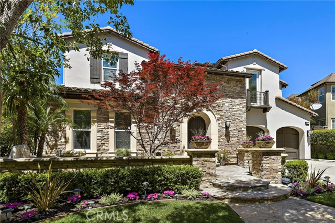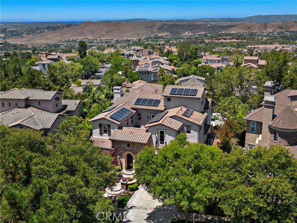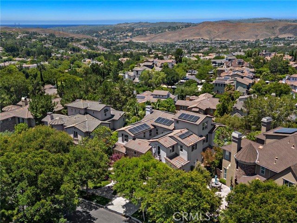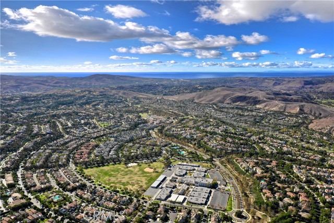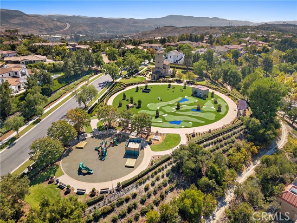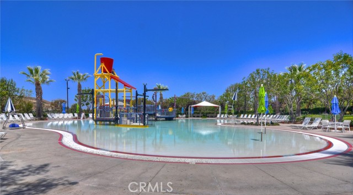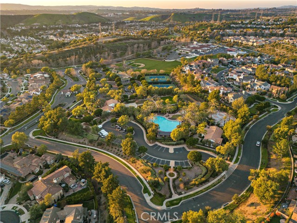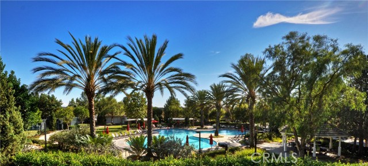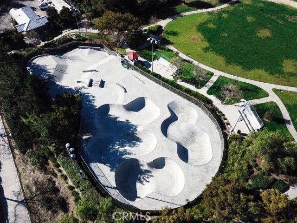Property Details
About this Property
Luxurious Entertainer’s Dream Home with Panoramic Sunset Views! Located on one of the most coveted single-loaded cul-de-sac streets, this custom 5-bedroom, 5.5-bathroom estate spans nearly 5,000 square feet of thoughtfully designed living space on a 9,126 square foot lot. Enjoy the ultimate in privacy, elegance, and functionality with formal and casual living spaces that seamlessly flow indoors and out. Upon entry, you'll be welcomed by a sunlit foyer with lofty ceilings and views to a central courtyard. The heart of the home is the remodeled chef’s kitchen, complete with quartz countertops, Sub-Zero and Thermador appliances, wine fridge, new trash compactor, and custom cabinetry reaching to the ceiling. A spacious walk-in pantry, a custom hood and several picture windows complete this stunning space. Multiple living areas feature newer flooring throughout, custom built-ins, fresh paint inside, crown molding, LED recessed lighting and stunning views. Step outside into an entertainer’s paradise featuring a built-in barbecue island with seating, covered outdoor living space, a custom fireplace, water feature, pool and spa and an expansive side yard w/ synthetic turf— all set against jaw-dropping sunset and canyon views. Additional highlights include a serene interior courtyard
MLS Listing Information
MLS #
CROC25148455
MLS Source
California Regional MLS
Days on Site
10
Interior Features
Bedrooms
Ground Floor Bedroom, Primary Suite/Retreat
Bathrooms
Jack and Jill
Kitchen
Other, Pantry
Appliances
Built-in BBQ Grill, Dishwasher, Garbage Disposal, Other, Oven Range - Built-In, Trash Compactor
Dining Room
Breakfast Nook, Formal Dining Room, Other
Family Room
Other
Fireplace
Family Room
Laundry
In Laundry Room
Cooling
Ceiling Fan, Central Forced Air
Heating
Forced Air
Exterior Features
Foundation
Slab
Pool
Community Facility, Pool - Yes, Spa - Private
Parking, School, and Other Information
Garage/Parking
Garage, Other, Garage: 3 Car(s)
Elementary District
Capistrano Unified
High School District
Capistrano Unified
HOA Fee
$660
HOA Fee Frequency
Monthly
Complex Amenities
Barbecue Area, Club House, Community Pool, Picnic Area, Playground
Neighborhood: Around This Home
Neighborhood: Local Demographics
Market Trends Charts
Nearby Homes for Sale
19 Dennis Ln is a Single Family Residence in Ladera Ranch, CA 92694. This 4,987 square foot property sits on a 9,126 Sq Ft Lot and features 5 bedrooms & 5 full and 1 partial bathrooms. It is currently priced at $3,388,800 and was built in 2005. This address can also be written as 19 Dennis Ln, Ladera Ranch, CA 92694.
©2025 California Regional MLS. All rights reserved. All data, including all measurements and calculations of area, is obtained from various sources and has not been, and will not be, verified by broker or MLS. All information should be independently reviewed and verified for accuracy. Properties may or may not be listed by the office/agent presenting the information. Information provided is for personal, non-commercial use by the viewer and may not be redistributed without explicit authorization from California Regional MLS.
Presently MLSListings.com displays Active, Contingent, Pending, and Recently Sold listings. Recently Sold listings are properties which were sold within the last three years. After that period listings are no longer displayed in MLSListings.com. Pending listings are properties under contract and no longer available for sale. Contingent listings are properties where there is an accepted offer, and seller may be seeking back-up offers. Active listings are available for sale.
This listing information is up-to-date as of July 14, 2025. For the most current information, please contact Tim Wolter, (949) 338-3767
