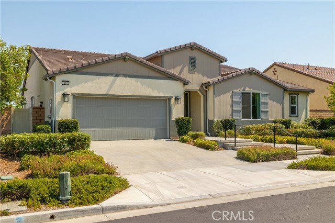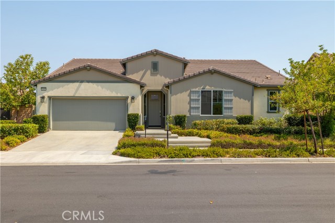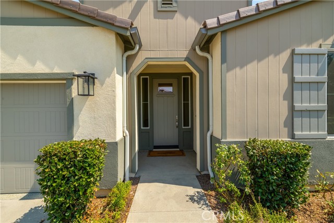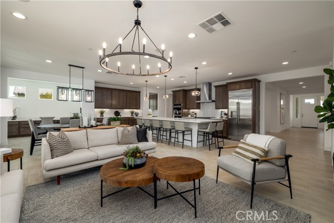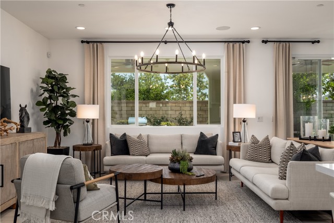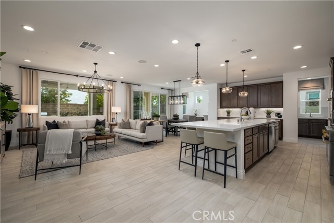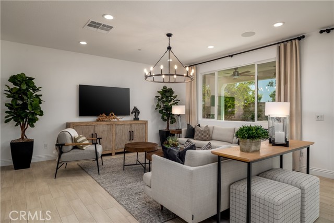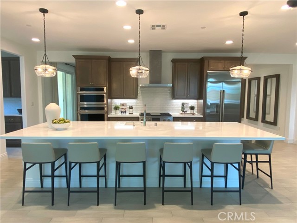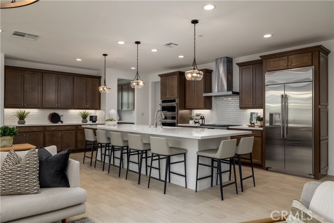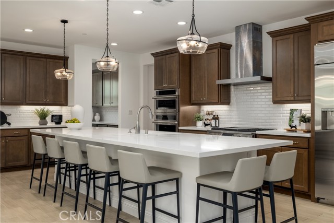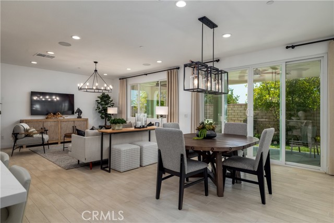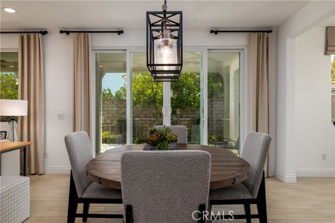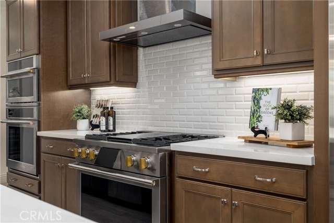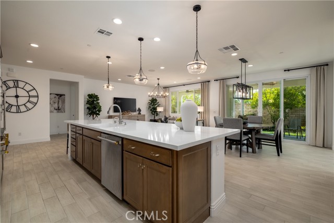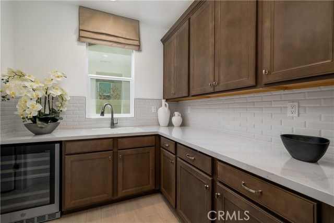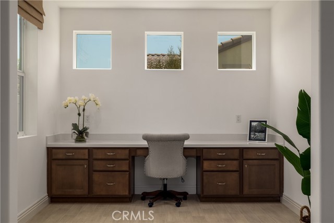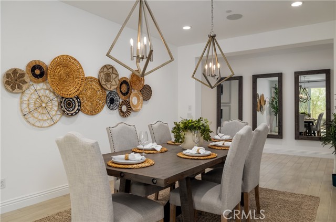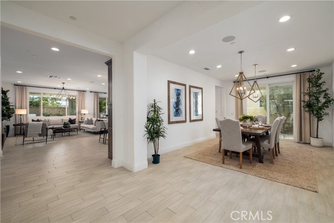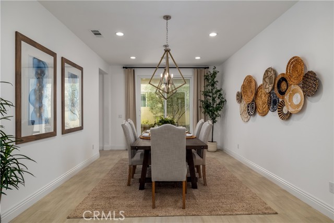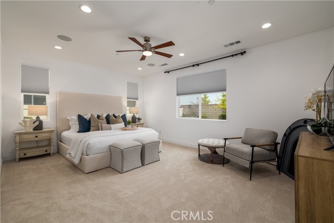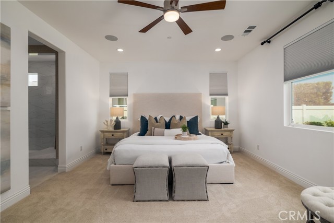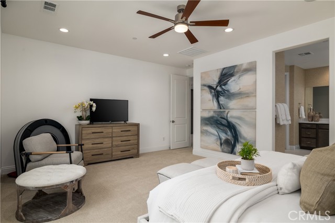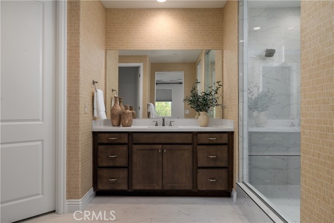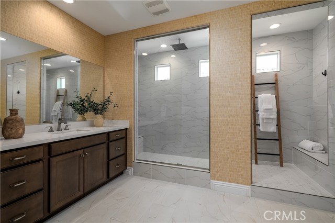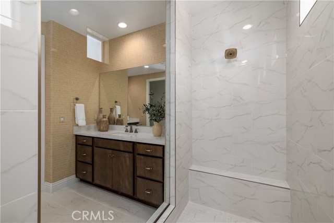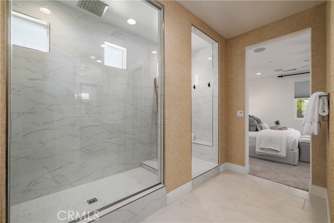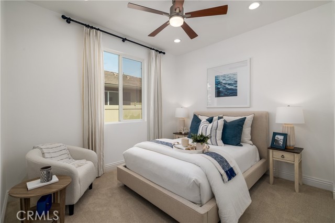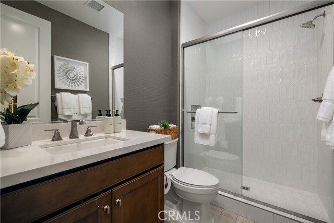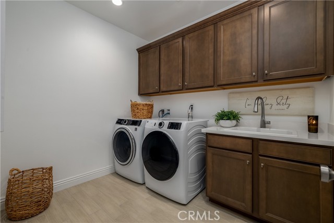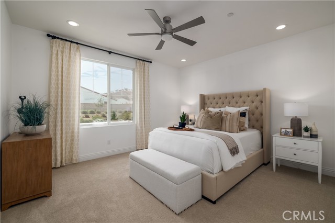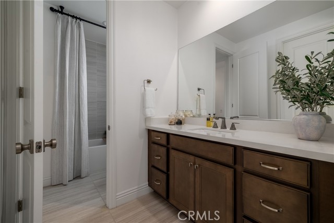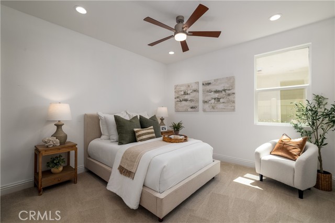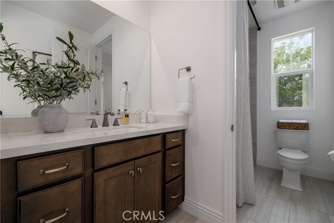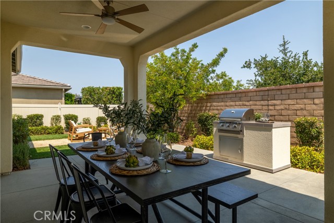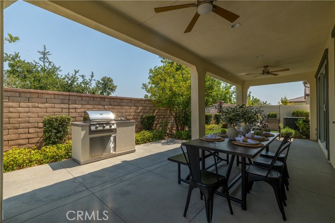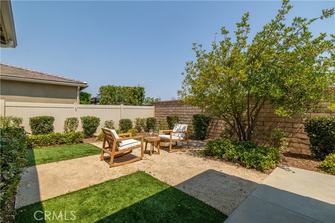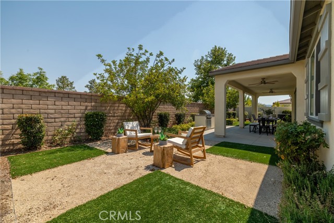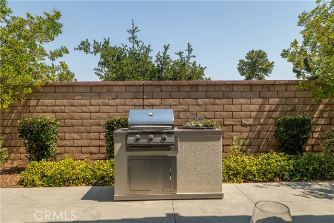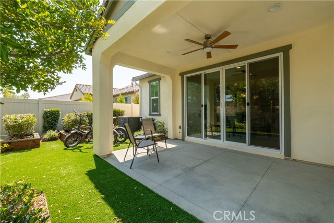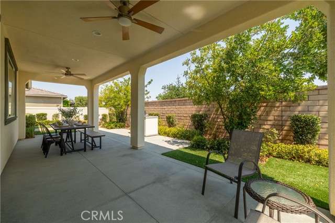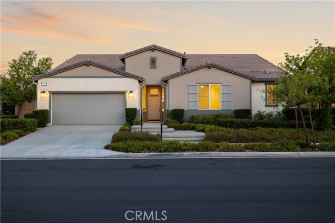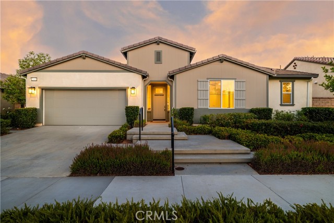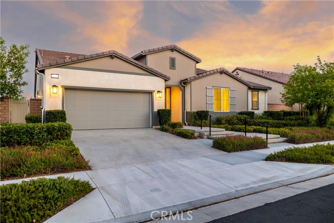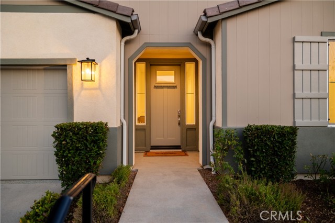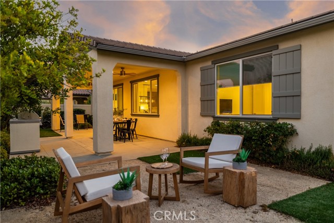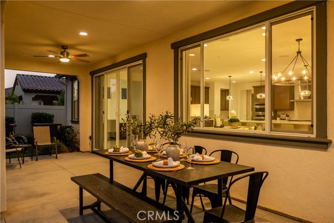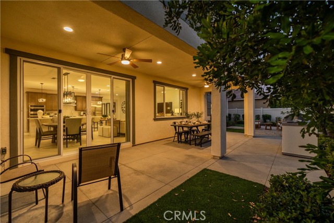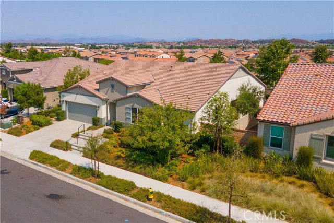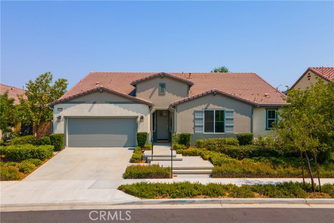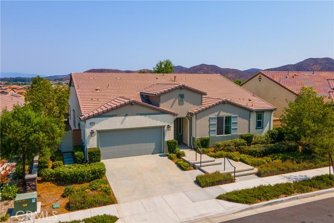Property Details
About this Property
Located on a premium lot in the highly desirable master-planned community of Audie Murphy Ranch, this former model turnkey home boasts over $350,000 in designer upgrades. Thoughtfully designed with luxury finishes and flexible living spaces, this home truly has it all. A dramatic entryway leads into a spacious open-concept great room, ideal for entertaining and everyday living. The gourmet kitchen features rich “Burlap” maple cabinetry, quartz countertops, satin nickel hardware, custom full-tile backsplash, and GE Monogram appliances including a 36” dual fuel range with professional hood. An extended center island, under-cabinet lighting, a prep kitchen with additional cabinetry, and a built-in beverage center complete this impressive culinary space. The elegant primary suite offers a spa-like retreat with a custom-tiled super shower with ceramic surround, dual vanities, and a large walk-in closet with 8' Interior Dooors throughout the home. 2 of the additional 3 bedrooms share a Hollywood-style bathroom, with each bedroom having its own vanity and walk-in closet for added privacy and convenience. A generously sized formal dining room provides versatility and can easily serve as a game room, media room, or bonus living space. It overlooks a charming covered courtyard—perfect for
MLS Listing Information
MLS #
CROC25148517
MLS Source
California Regional MLS
Days on Site
0
Interior Features
Bedrooms
Ground Floor Bedroom
Bathrooms
Jack and Jill
Kitchen
Other, Pantry
Appliances
Built-in BBQ Grill, Dishwasher, Garbage Disposal, Hood Over Range, Microwave, Other, Oven - Double, Oven Range, Dryer, Washer
Dining Room
Breakfast Bar, Formal Dining Room, In Kitchen
Fireplace
None
Laundry
In Laundry Room
Cooling
Ceiling Fan, Central Forced Air, Other
Heating
Central Forced Air
Exterior Features
Pool
Community Facility, Fenced, Heated, In Ground, Spa - Community Facility
Style
Ranch
Parking, School, and Other Information
Garage/Parking
Garage, Other, Garage: 2 Car(s)
High School District
Perris Union High
Water
Other
HOA Fee
$130
HOA Fee Frequency
Monthly
Complex Amenities
Barbecue Area, Club House, Community Pool, Conference Facilities, Picnic Area, Playground
Contact Information
Listing Agent
Lynnea Leon
Coldwell Banker Assoc. Brokers
License #: 02033476
Phone: (949) 874-6074
Co-Listing Agent
Kara Weinraub
Coldwell Banker Assoc.Brks-CL
License #: 02122575
Phone: (949) 280-8573
Neighborhood: Around This Home
Neighborhood: Local Demographics
Market Trends Charts
Nearby Homes for Sale
24405 Arroyo Dr is a Single Family Residence in Menifee, CA 92584. This 2,978 square foot property sits on a 7,841 Sq Ft Lot and features 4 bedrooms & 3 full bathrooms. It is currently priced at $1,100,000 and was built in 2021. This address can also be written as 24405 Arroyo Dr, Menifee, CA 92584.
©2025 California Regional MLS. All rights reserved. All data, including all measurements and calculations of area, is obtained from various sources and has not been, and will not be, verified by broker or MLS. All information should be independently reviewed and verified for accuracy. Properties may or may not be listed by the office/agent presenting the information. Information provided is for personal, non-commercial use by the viewer and may not be redistributed without explicit authorization from California Regional MLS.
Presently MLSListings.com displays Active, Contingent, Pending, and Recently Sold listings. Recently Sold listings are properties which were sold within the last three years. After that period listings are no longer displayed in MLSListings.com. Pending listings are properties under contract and no longer available for sale. Contingent listings are properties where there is an accepted offer, and seller may be seeking back-up offers. Active listings are available for sale.
This listing information is up-to-date as of July 17, 2025. For the most current information, please contact Lynnea Leon, (949) 874-6074
