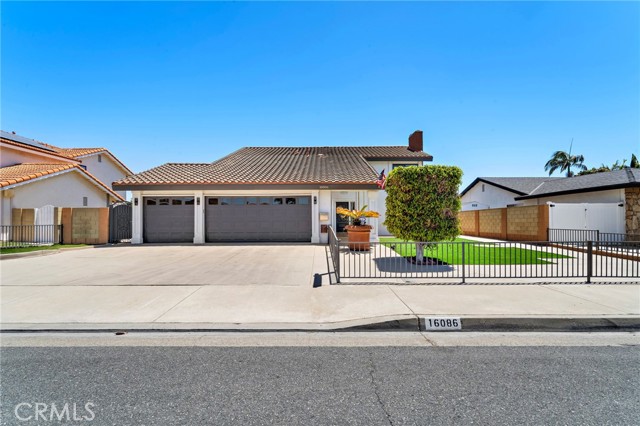16086 Sweetleaf St, Fountain Valley, CA 92708
$1,480,000 Mortgage Calculator Sold on Aug 29, 2025 Single Family Residence
Property Details
About this Property
Absolutely stunning, highly upgraded executive home close to award-winning Ethan Allen Elementary and just steps from a beautiful neighborhood park! This 4 bedroom, 2.5 bath Park Place Estates home offers 2,268 square feet of elegant living space and a spacious 3-car garage with epoxy-finished flooring. Masterfully upgraded with the highest quality materials and impeccable attention to detail, it boasts central A/C, all dual pane windows, French doors, recessed lighting, Cheyenne smooth two-panel camber-topped interior doors, marble-style porcelain tile flooring downstairs, rich wood laminate upstairs, and extensive crown molding throughout. Gorgeous curb appeal includes an enclosed front yard with artificial lawn and double gates for RV parking. Step through the custom beveled glass entry door with sidelight into the elegant formal living room with fireplace and adjacent formal dining room. The completely remodeled chef’s kitchen features granite countertops, glass mosaic tile backsplash, coffered ceiling, fine-finish cherry cabinetry with built-in wine rack and glass display panels, large pantry, and all stainless appliances including gas cooktop, vent hood, microwave, dishwasher, and refrigerator. The kitchen opens to an extra-large separate family room with sliders leading to
MLS Listing Information
MLS #
CROC25149539
MLS Source
California Regional MLS
Interior Features
Bedrooms
Dressing Area, Primary Suite/Retreat, Other
Kitchen
Other, Pantry
Appliances
Dishwasher, Garbage Disposal, Microwave, Other, Oven - Gas
Dining Room
Formal Dining Room
Family Room
Other, Separate Family Room
Fireplace
Living Room, Primary Bedroom
Flooring
Laminate
Laundry
In Laundry Room, Other
Cooling
Ceiling Fan, Central Forced Air
Heating
Central Forced Air
Exterior Features
Roof
Tile
Foundation
Slab
Pool
None
Style
Traditional
Parking, School, and Other Information
Garage/Parking
Attached Garage, Garage, Other, RV Access, Storage - RV, Garage: 3 Car(s)
Elementary District
Garden Grove Unified
High School District
Garden Grove Unified
HOA Fee
$0
Neighborhood: Around This Home
Neighborhood: Local Demographics
Market Trends Charts
16086 Sweetleaf St is a Single Family Residence in Fountain Valley, CA 92708. This 2,268 square foot property sits on a 7,100 Sq Ft Lot and features 4 bedrooms & 2 full and 1 partial bathrooms. It is currently priced at $1,480,000 and was built in 1972. This address can also be written as 16086 Sweetleaf St, Fountain Valley, CA 92708.
©2025 California Regional MLS. All rights reserved. All data, including all measurements and calculations of area, is obtained from various sources and has not been, and will not be, verified by broker or MLS. All information should be independently reviewed and verified for accuracy. Properties may or may not be listed by the office/agent presenting the information. Information provided is for personal, non-commercial use by the viewer and may not be redistributed without explicit authorization from California Regional MLS.
Presently MLSListings.com displays Active, Contingent, Pending, and Recently Sold listings. Recently Sold listings are properties which were sold within the last three years. After that period listings are no longer displayed in MLSListings.com. Pending listings are properties under contract and no longer available for sale. Contingent listings are properties where there is an accepted offer, and seller may be seeking back-up offers. Active listings are available for sale.
This listing information is up-to-date as of August 29, 2025. For the most current information, please contact Lily Campbell, (714) 717-5095
