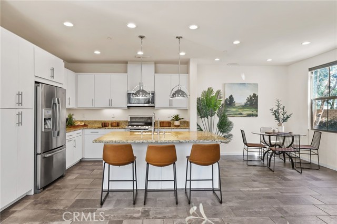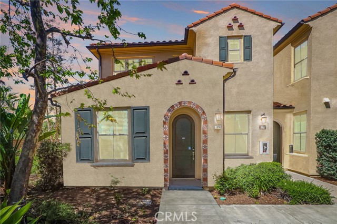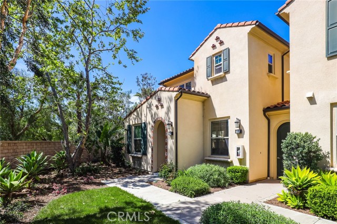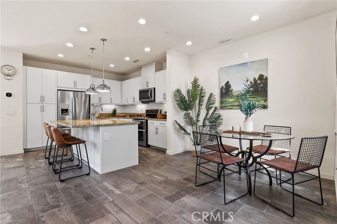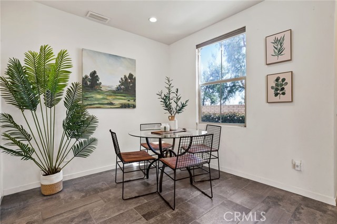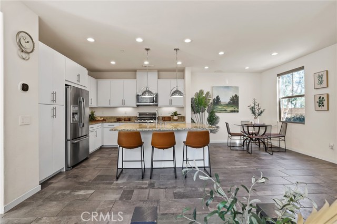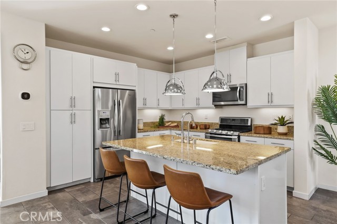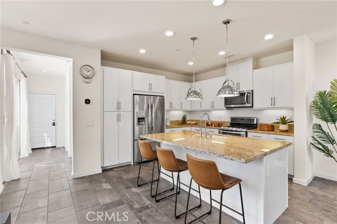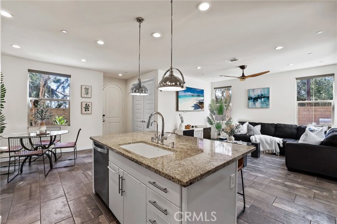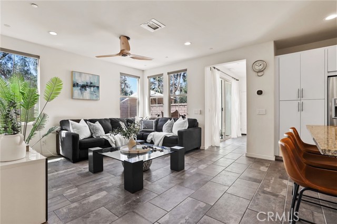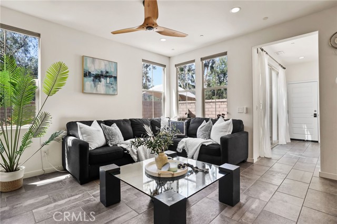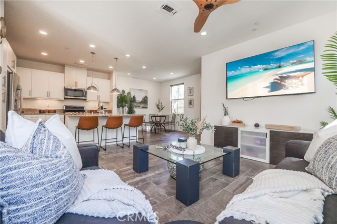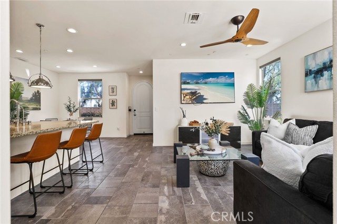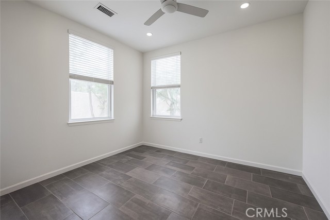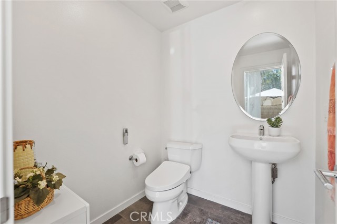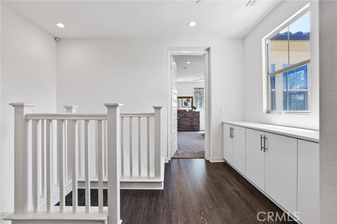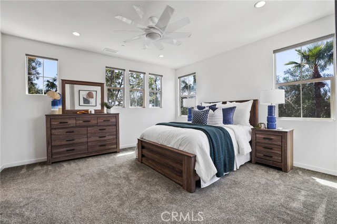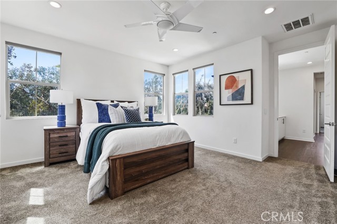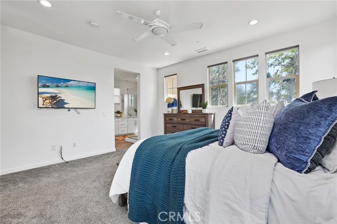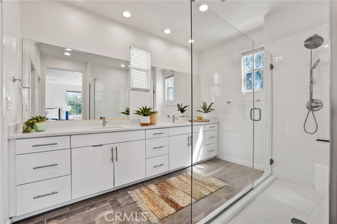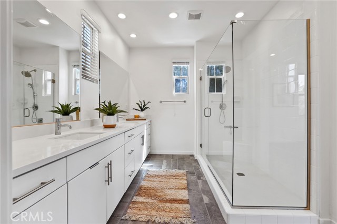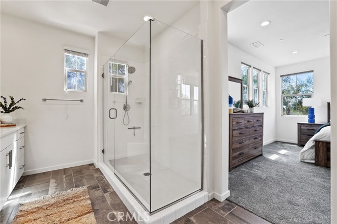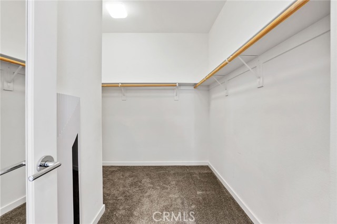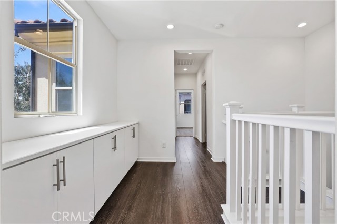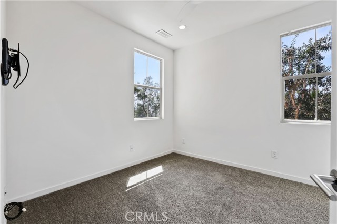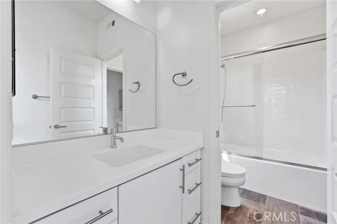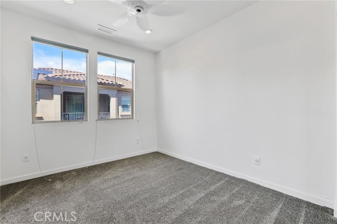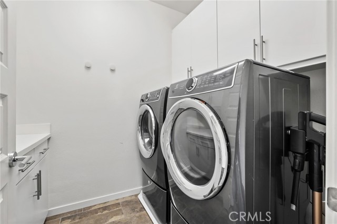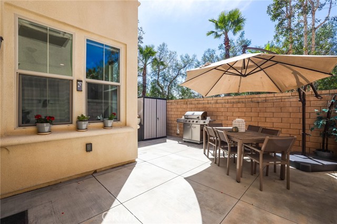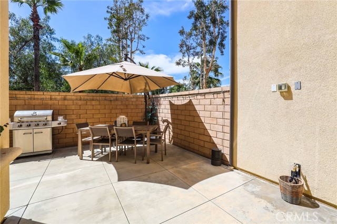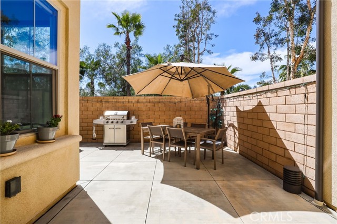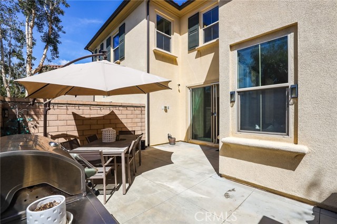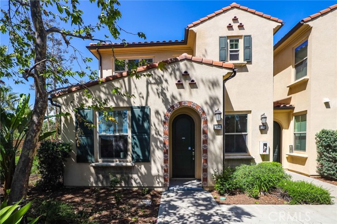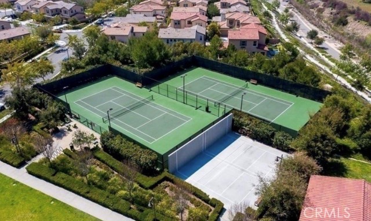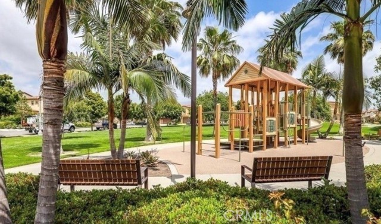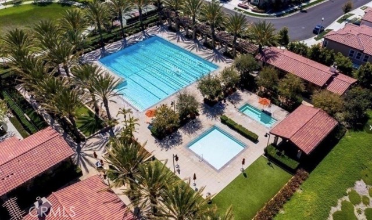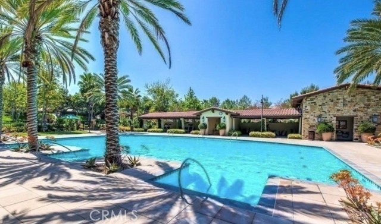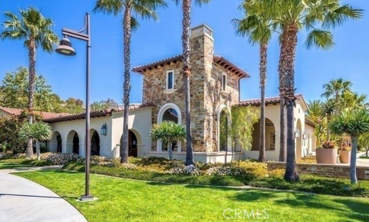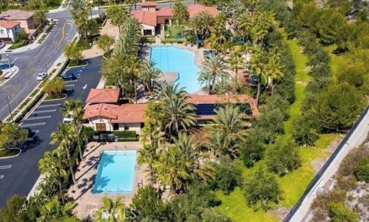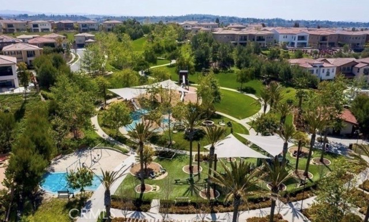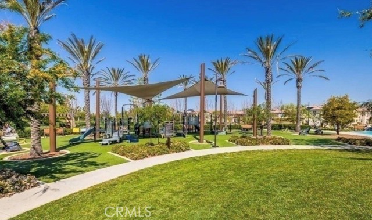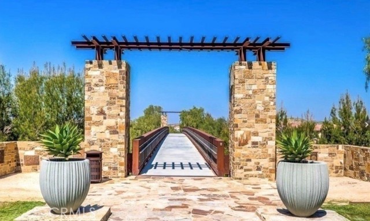Property Details
About this Property
This Beautiful Turn-Key Residence offers Exceptional Privacy with an End Unit Location and an Expanded Greenbelt Facing Private Lot. Thoughtfully Designed for Modern Living this Beautifully Upgraded 3 BEDROOMS +DEN Residence Perfectly Blends Warmth, Modern Design and Functionality. Step in the front door and immediately you are greeted with an Illuminating Light & Bright Interior and Neutral Tile Flooring that runs throughout the first floor living area. The Open Concept Great Room is Bathed in Sunlight, with Views of Lush Landscaping providing the Perfect Ambiance for your Daily Routine. The Gourmet Kitchen has been Upgraded Throughout and includes Stainless Steel Appliances, Gas Range, Neutral Granite Counter Tops & Center Island & On Trend Pendant Light Fixtures. An Added Bonus in this Highly Desirable Floor plan is the Spacious Downstairs Multi-Use Den perfect for the at home office, kids play room or a potential fourth bedroom. Upstairs you will find the Convenient 2nd Floor Laundry Room, Three Spacious Bedrooms and Two Full Bathrooms. Ease yourself into a New Wellness Routine in your Light & Bright Primary Suite Retreat surrounded by views of Lush Landscaping. Indulge in the Spa Like Primary Bathroom featuring Upgraded Dual Vanities, Designer Tile, Spacious Walk In Closet,
MLS Listing Information
MLS #
CROC25150784
MLS Source
California Regional MLS
Rental Information
Rent Includes
AssociationFees
Interior Features
Bedrooms
Primary Suite/Retreat
Bathrooms
Jack and Jill
Appliances
Dishwasher, Microwave, Other, Oven Range - Gas, Refrigerator, Water Softener
Dining Room
In Kitchen
Fireplace
None
Laundry
In Laundry Room, Other
Cooling
Central Forced Air
Heating
Central Forced Air
Exterior Features
Roof
Tile
Foundation
Slab
Pool
Community Facility, Spa - Community Facility
Style
Mediterranean
Parking, School, and Other Information
Garage/Parking
Garage, Garage: 2 Car(s)
Elementary District
Saddleback Valley Unified
High School District
Saddleback Valley Unified
Water
Other
HOA Fee
$222
HOA Fee Frequency
Monthly
Complex Amenities
Barbecue Area, Club House, Community Pool
Contact Information
Listing Agent
Mila Gubin
Aspero Realty, Inc
License #: 02054112
Phone: (310) 889-4764
Co-Listing Agent
Zachary Doan
Aspero Realty, Inc
License #: 01889429
Phone: –
Neighborhood: Around This Home
Neighborhood: Local Demographics
Nearby Homes for Rent
116 Agave is a Condominium for Rent in Lake Forest, CA 92630. This 1,749 square foot property sits on a 0 Sq Ft Lot and features 3 bedrooms & 2 full and 1 partial bathrooms. It is currently priced at $4,500 and was built in 2014. This address can also be written as 116 Agave, Lake Forest, CA 92630.
©2025 California Regional MLS. All rights reserved. All data, including all measurements and calculations of area, is obtained from various sources and has not been, and will not be, verified by broker or MLS. All information should be independently reviewed and verified for accuracy. Properties may or may not be listed by the office/agent presenting the information. Information provided is for personal, non-commercial use by the viewer and may not be redistributed without explicit authorization from California Regional MLS.
Presently MLSListings.com displays Active, Contingent, Pending, and Recently Sold listings. Recently Sold listings are properties which were sold within the last three years. After that period listings are no longer displayed in MLSListings.com. Pending listings are properties under contract and no longer available for sale. Contingent listings are properties where there is an accepted offer, and seller may be seeking back-up offers. Active listings are available for sale.
This listing information is up-to-date as of July 15, 2025. For the most current information, please contact Mila Gubin, (310) 889-4764
