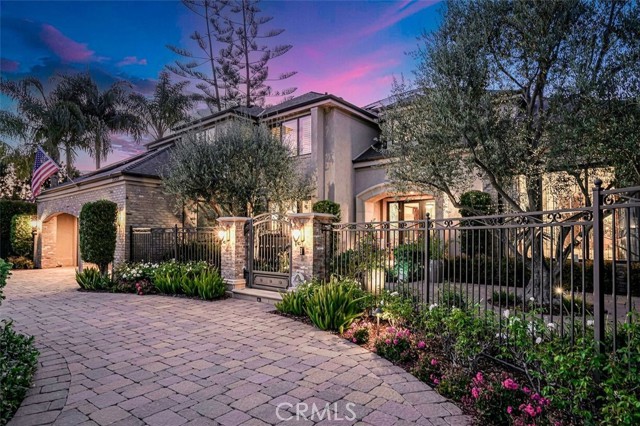25291 Derbyhill Dr, Laguna Hills, CA 92653
$4,360,000 Mortgage Calculator Sold on Oct 24, 2025 Single Family Residence
Property Details
About this Property
Welcome to your own private oasis in the exclusive equestrian community of Nellie Gail Ranch—where luxury, comfort, and resort-style amenities come together in a premier cul-de-sac setting. Backing to miles of scenic horse trails, this impressive estate offers 5 bedrooms, 4.5 bathrooms, and a 3-car garage across 5,473 square feet of elevated indoor-outdoor living on nearly half an acre. Step into the grand foyer and be greeted by a dramatic two-story living room, soaring vaulted ceilings, and an abundance of natural light. The open-concept floorplan flows effortlessly from formal living and dining areas into a chef’s dream kitchen, expansive family room, and wet bar—creating the perfect space for entertaining and everyday living. The main level features a flexible en-suite bedroom and a custom-built office ideal for remote work or creative pursuits. Upstairs, the luxurious primary suite is a private retreat with serene views, a spa-inspired bath, custom walk-in closet, and a private deck off the bathroom for peaceful morning escapes. Designed for year-round alfresco living, the backyard is a true showstopper: covered patio with built-in heaters, a Viking-equipped outdoor kitchen, fireplace lounge with TV, pool and spa, soothing fountain, golf putting green, basketball court, a
MLS Listing Information
MLS #
CROC25151101
MLS Source
California Regional MLS
Interior Features
Bedrooms
Ground Floor Bedroom, Primary Suite/Retreat
Kitchen
Other, Pantry
Appliances
Built-in BBQ Grill, Dishwasher, Garbage Disposal, Ice Maker, Microwave, Other, Oven - Double, Refrigerator, Trash Compactor
Dining Room
Breakfast Nook, Formal Dining Room
Family Room
Other
Fireplace
Family Room, Living Room, Primary Bedroom, Outside
Laundry
Chute, Hookup - Gas Dryer, In Laundry Room, Other, Upper Floor
Cooling
Ceiling Fan, Central Forced Air
Heating
Central Forced Air, Solar
Exterior Features
Roof
Shingle
Pool
Community Facility, Heated, In Ground, Pool - Yes, Spa - Private
Style
Custom
Parking, School, and Other Information
Garage/Parking
Garage, Gate/Door Opener, Other, Garage: 3 Car(s)
Elementary District
Saddleback Valley Unified
High School District
Saddleback Valley Unified
HOA Fee
$191
HOA Fee Frequency
Monthly
Complex Amenities
Club House, Community Pool, Picnic Area, Playground
Neighborhood: Around This Home
Neighborhood: Local Demographics
Market Trends Charts
25291 Derbyhill Dr is a Single Family Residence in Laguna Hills, CA 92653. This 5,473 square foot property sits on a 0.459 Acres Lot and features 5 bedrooms & 4 full and 1 partial bathrooms. It is currently priced at $4,360,000 and was built in 1989. This address can also be written as 25291 Derbyhill Dr, Laguna Hills, CA 92653.
©2025 California Regional MLS. All rights reserved. All data, including all measurements and calculations of area, is obtained from various sources and has not been, and will not be, verified by broker or MLS. All information should be independently reviewed and verified for accuracy. Properties may or may not be listed by the office/agent presenting the information. Information provided is for personal, non-commercial use by the viewer and may not be redistributed without explicit authorization from California Regional MLS.
Presently MLSListings.com displays Active, Contingent, Pending, and Recently Sold listings. Recently Sold listings are properties which were sold within the last three years. After that period listings are no longer displayed in MLSListings.com. Pending listings are properties under contract and no longer available for sale. Contingent listings are properties where there is an accepted offer, and seller may be seeking back-up offers. Active listings are available for sale.
This listing information is up-to-date as of November 01, 2025. For the most current information, please contact Halina Szlanta, (949) 230-0747
