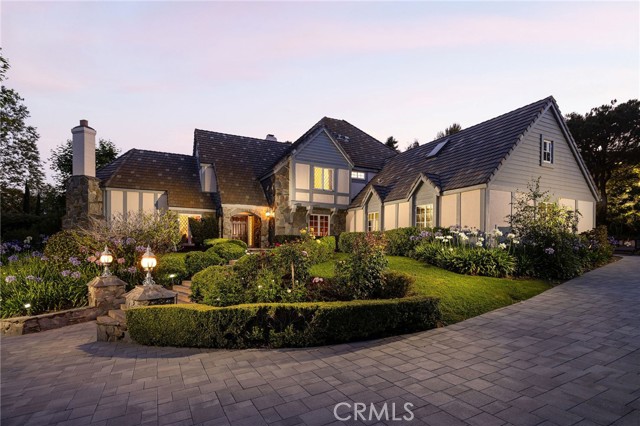31681 Peppertree Bend, San Juan Capistrano, CA 92675
$3,515,000 Mortgage Calculator Sold on Jan 8, 2026 Single Family Residence
Property Details
About this Property
Located in prestigious Peppertree Bend, this beautiful, custom estate offers a serene lifestyle on 1.1 acres surrounded by lush greenery and privacy. A winding driveway leads through manicured grounds to a large motorcourt and 3-car garage. The home's Tudor-inspired storybook architecture and meticulous craftsmanship create a timeless appeal inside and out. The oversized entry opens into a formal foyer showcasing exquisite woodwork that continues in the formal dining room and executive office. French doors connect the indoor living spaces to extensive patios and beautifully landscaped surroundings, creating an ideal indoor-outdoor flow. The spacious bay-windowed living room features a fireplace and peaceful wooded views. The chef’s kitchen offers generous counter and storage space, a butcher-block island, and a casual eat-in dining area. Adjacent, the family room is warm and inviting with open beamed ceilings, a dramatic brick-hearth fireplace, built-in bar, and sunlit bay windows. Five spacious bedrooms include a versatile main-floor suite with a private full bath, plus a powder room for guests. Upstairs, the primary suite is its own private retreat, featuring a sitting room with fireplace, private balcony, spacious bedroom area, and primary bath. An additional en-suite bedroom
MLS Listing Information
MLS #
CROC25151857
MLS Source
California Regional MLS
Interior Features
Bedrooms
Ground Floor Bedroom, Primary Suite/Retreat
Kitchen
Other, Pantry
Appliances
Built-in BBQ Grill, Dishwasher, Hood Over Range, Microwave, Other, Oven Range - Built-In, Trash Compactor, Warming Drawer
Dining Room
Breakfast Bar, Formal Dining Room, Other
Family Room
Other, Separate Family Room
Fireplace
Family Room, Gas Burning, Living Room, Other Location, Outside
Laundry
Hookup - Gas Dryer, In Laundry Room, Other
Cooling
Ceiling Fan, Central Forced Air
Heating
Central Forced Air
Exterior Features
Foundation
Slab
Pool
Heated, In Ground, Pool - Yes, Spa - Private
Style
Tudor
Parking, School, and Other Information
Garage/Parking
Attached Garage, Garage, Gate/Door Opener, Other, Garage: 3 Car(s)
Elementary District
Capistrano Unified
High School District
Capistrano Unified
HOA Fee
$315
HOA Fee Frequency
Monthly
Complex Amenities
Other
Contact Information
Listing Agent
Bradley Feldman
Douglas Elliman of California
License #: 01437125
Phone: (949) 678-5198
Co-Listing Agent
Gregory Kuchan
Compass
License #: 01977577
Phone: (858) 361-5568
Neighborhood: Around This Home
Neighborhood: Local Demographics
Market Trends Charts
31681 Peppertree Bend is a Single Family Residence in San Juan Capistrano, CA 92675. This 4,417 square foot property sits on a 1.1 Acres Lot and features 5 bedrooms & 4 full and 1 partial bathrooms. It is currently priced at $3,515,000 and was built in 1981. This address can also be written as 31681 Peppertree Bend, San Juan Capistrano, CA 92675.
©2026 California Regional MLS. All rights reserved. All data, including all measurements and calculations of area, is obtained from various sources and has not been, and will not be, verified by broker or MLS. All information should be independently reviewed and verified for accuracy. Properties may or may not be listed by the office/agent presenting the information. Information provided is for personal, non-commercial use by the viewer and may not be redistributed without explicit authorization from California Regional MLS.
Presently MLSListings.com displays Active, Contingent, Pending, and Recently Sold listings. Recently Sold listings are properties which were sold within the last three years. After that period listings are no longer displayed in MLSListings.com. Pending listings are properties under contract and no longer available for sale. Contingent listings are properties where there is an accepted offer, and seller may be seeking back-up offers. Active listings are available for sale.
This listing information is up-to-date as of January 09, 2026. For the most current information, please contact Bradley Feldman, (949) 678-5198
