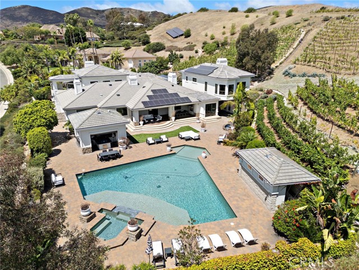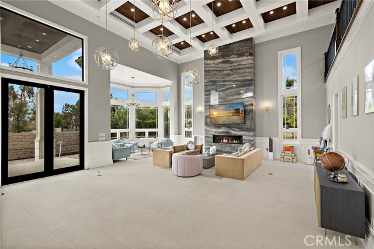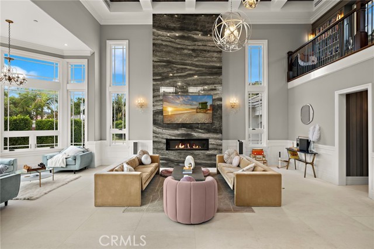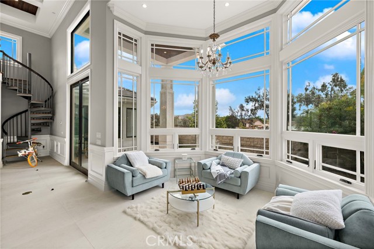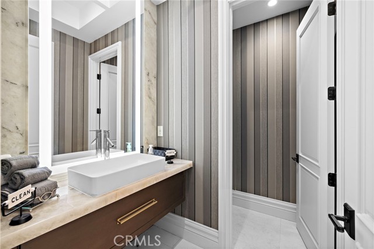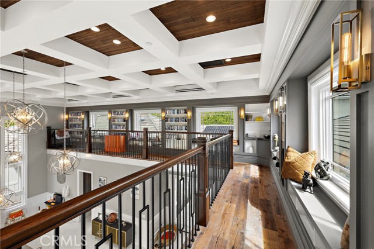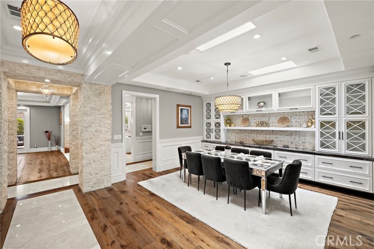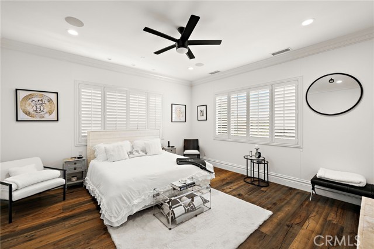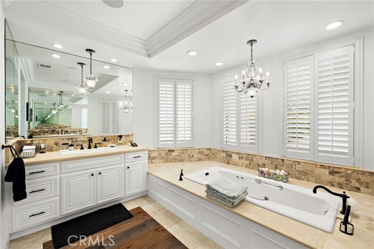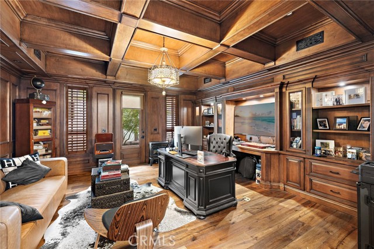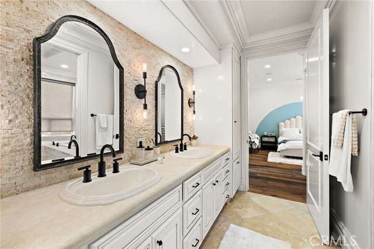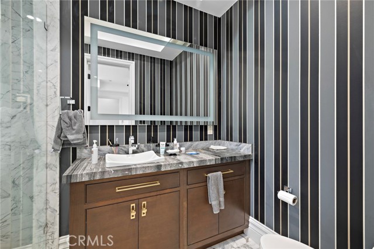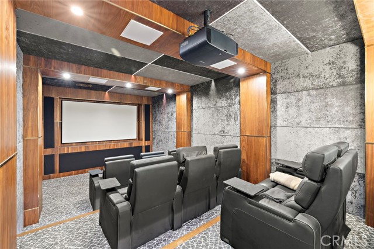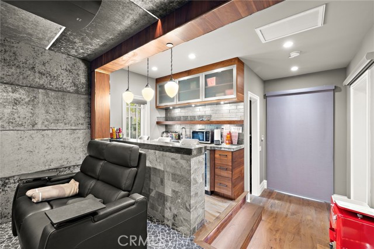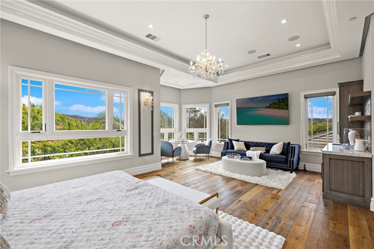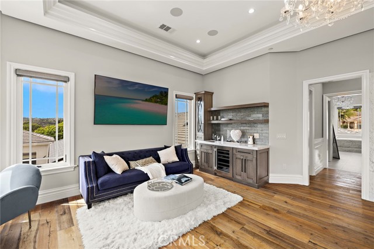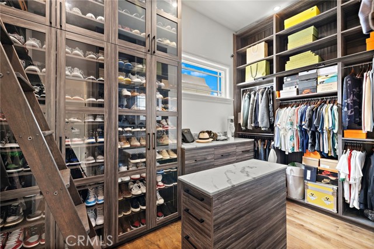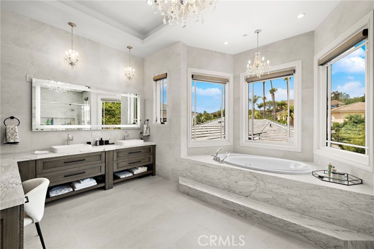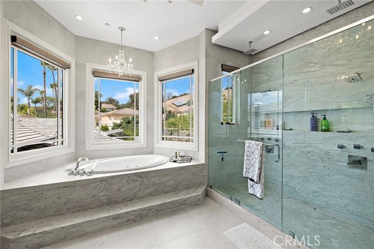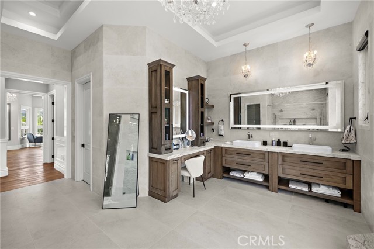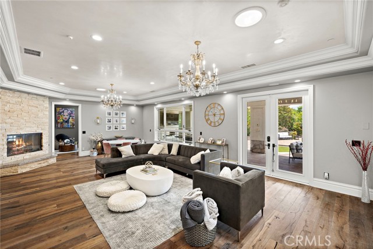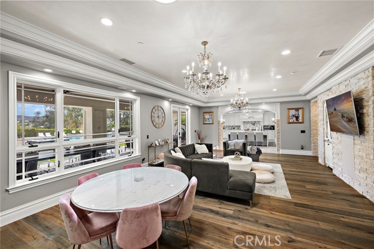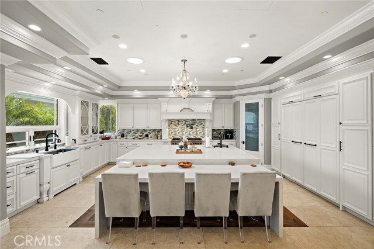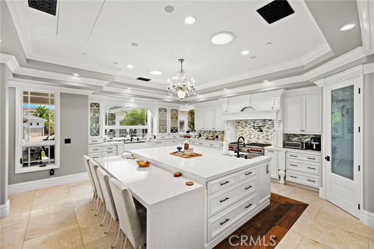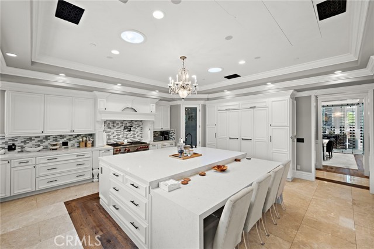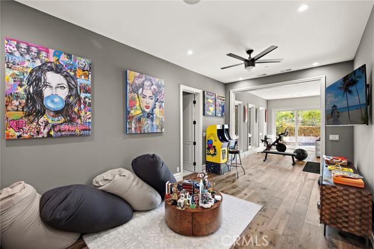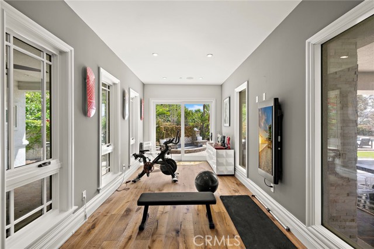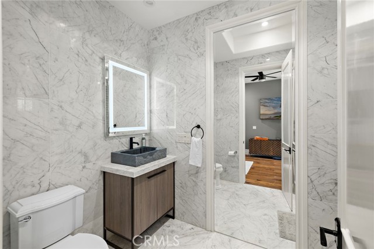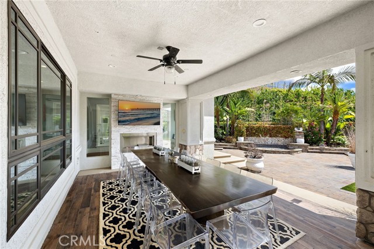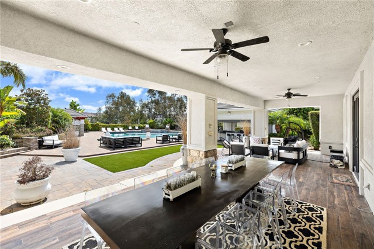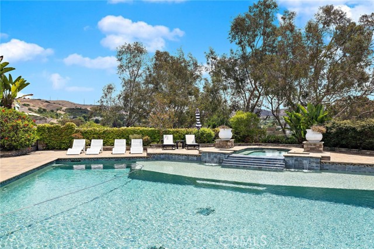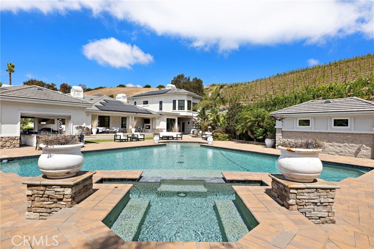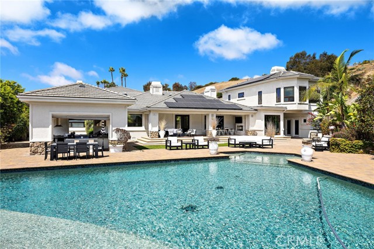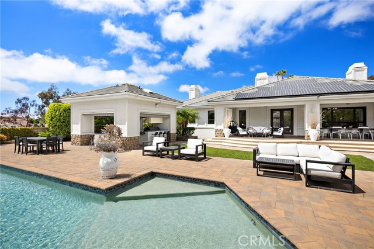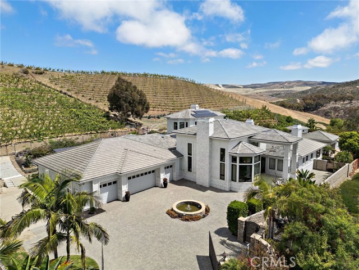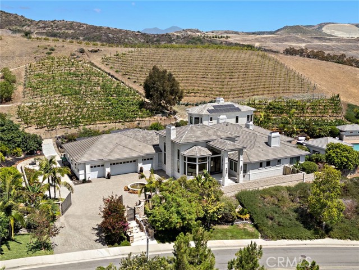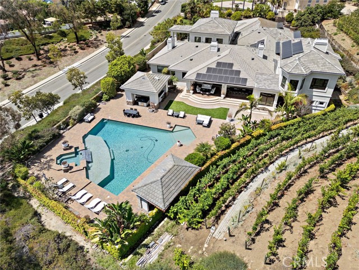3202 Portico Del Norte, San Clemente, CA 92673
$7,900,000 Mortgage Calculator Active Single Family Residence
Property Details
About this Property
Sophisticated Coastal Estate on 2.65 Acres | 8-Car Garage | Vineyard | Movie Theater ... Offered FULLY FURNISHED!! BIG price reduction! Just bring your suitcase and move into this incredible masterpiece. Nestled on an expansive and premier over-sized lot, this extraordinary custom estate offers unmatched privacy, luxury, and lifestyle across 2.65 acres of refined coastal living. Beyond the double iron gates, a grand circular motor court with a central fountain welcomes you—complete with ample guest parking and space for a recreational vehicle. Car enthusiasts will appreciate the 8-car (2,000 sqft) garage with vaulted ceilings, tons of built-in storage, and its own bathroom! Covered entryway with glass panel doors leads you into 7,200 sqft of downstairs living space which includes a light-filled, two-story decadently-furnished living room, powder room, wine room, home theater fit for a movie mogul, gourmet kitchen with quartz countertops and hidden tv that descends from the ceiling, family room, main-floor master suite (on the East wing). The estate features dual master suites, both upstairs and downstairs, situated at opposite ends of the home for ultimate privacy. The upstairs primary suite spans over 1,500 sq ft and includes a secret 350 sq ft custom closet—a true
MLS Listing Information
MLS #
CROC25153093
MLS Source
California Regional MLS
Days on Site
161
Interior Features
Bedrooms
Ground Floor Bedroom, Primary Suite/Retreat, Primary Suite/Retreat - 2+, Other
Bathrooms
Jack and Jill
Kitchen
Other
Appliances
Dishwasher, Hood Over Range, Other, Refrigerator, Dryer, Washer
Dining Room
Breakfast Bar, In Kitchen
Family Room
Other, Separate Family Room
Fireplace
Den, Family Room, Primary Bedroom, Other Location, Outside
Laundry
In Laundry Room
Cooling
Central Forced Air
Heating
Forced Air
Exterior Features
Pool
Heated, Heated - Solar, In Ground, Other, Pool - Yes, Spa - Private
Parking, School, and Other Information
Garage/Parking
Attached Garage, Garage, Gate/Door Opener, Other, RV Access, Storage - RV, Garage: 8 Car(s)
Elementary District
Capistrano Unified
High School District
Capistrano Unified
HOA Fee
$120
HOA Fee Frequency
Monthly
Neighborhood: Around This Home
Neighborhood: Local Demographics
Market Trends Charts
Nearby Homes for Sale
3202 Portico Del Norte is a Single Family Residence in San Clemente, CA 92673. This 8,594 square foot property sits on a 2.6 Acres Lot and features 5 bedrooms & 6 full and 3 partial bathrooms. It is currently priced at $7,900,000 and was built in 2020. This address can also be written as 3202 Portico Del Norte, San Clemente, CA 92673.
©2025 California Regional MLS. All rights reserved. All data, including all measurements and calculations of area, is obtained from various sources and has not been, and will not be, verified by broker or MLS. All information should be independently reviewed and verified for accuracy. Properties may or may not be listed by the office/agent presenting the information. Information provided is for personal, non-commercial use by the viewer and may not be redistributed without explicit authorization from California Regional MLS.
Presently MLSListings.com displays Active, Contingent, Pending, and Recently Sold listings. Recently Sold listings are properties which were sold within the last three years. After that period listings are no longer displayed in MLSListings.com. Pending listings are properties under contract and no longer available for sale. Contingent listings are properties where there is an accepted offer, and seller may be seeking back-up offers. Active listings are available for sale.
This listing information is up-to-date as of November 02, 2025. For the most current information, please contact Yvonne Huang
