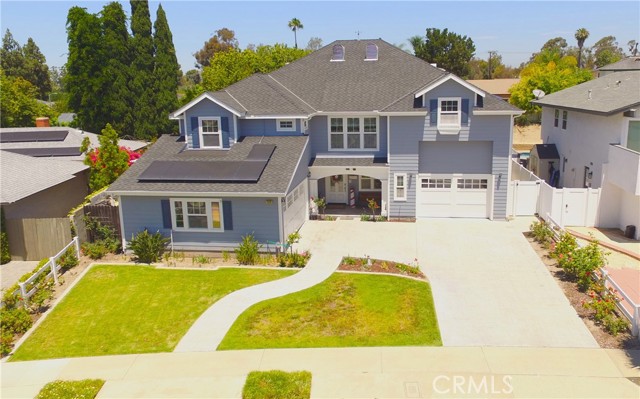25335 Classic Dr, Mission Viejo, CA 92691
$1,960,000 Mortgage Calculator Sold on Sep 17, 2025 Single Family Residence
Property Details
About this Property
Experience the classic luxury of a custom-designed and custom-built home, Perfect for the buyer seeking upscale quality and warm, spacious design. Plus an extremely rare, full-size RV garage with built-in cabinetry, perfect for your adventures in lifestyle travel. Completely rebuilt from the ground up in 2006, this home excels in every aspect. Beautifully designed, approximately 4155 sqft home on a spacious 9450 sqft lot. Fully-owned solar electric system. Fabulous kitchen with granite counters, gas cooktop, dual ovens, dual sinks, and a walk-in pantry - adjacent to a bright, sunny breakfast room with built-in shelves and cabinets and a large flex room. Warm and friendly family room featuring a direct vent, temperature controlled fireplace. Large flex room open to the family room and kitchen The formal living room with fireplace could easily be a second wonderful family room. Four spacious bedrooms, 2 primary bedrooms including one downstairs. Ideal floorplan for potential multi-generational living. Upstairs primary bedroom features His & Hers closets. Two large secondary bedrooms upstairs with a convenient Jack & Jill bathroom. Huge loft and spacious catwalk with built-in cabinets. Dual-zoned heating and air conditioning plus whole-house attic fan, dual-zoned tankless water
MLS Listing Information
MLS #
CROC25153803
MLS Source
California Regional MLS
Interior Features
Bedrooms
Dressing Area, Ground Floor Bedroom, Primary Suite/Retreat, Primary Suite/Retreat - 2+
Bathrooms
Jack and Jill
Kitchen
Other, Pantry
Appliances
Built-in BBQ Grill, Dishwasher, Other, Oven - Double, Oven Range - Built-In
Dining Room
Breakfast Nook, Formal Dining Room, Other
Family Room
Other
Fireplace
Family Room, Gas Burning, Gas Starter, Living Room, Wood Burning
Laundry
In Garage, In Laundry Room, Other, Upper Floor
Cooling
Central Forced Air, Central Forced Air - Electric, Other, Whole House Fan
Heating
Central Forced Air, Fireplace, Forced Air, Gas
Exterior Features
Pool
Gunite, Heated, Heated - Gas, In Ground, Pool - Yes, Spa - Private
Parking, School, and Other Information
Garage/Parking
Garage, Room for Oversized Vehicle, RV Access, Storage - RV, Garage: 3 Car(s)
Elementary District
Saddleback Valley Unified
High School District
Saddleback Valley Unified
HOA Fee
$0
Neighborhood: Around This Home
Neighborhood: Local Demographics
Market Trends Charts
25335 Classic Dr is a Single Family Residence in Mission Viejo, CA 92691. This 4,155 square foot property sits on a 9,450 Sq Ft Lot and features 4 bedrooms & 3 full and 1 partial bathrooms. It is currently priced at $1,960,000 and was built in 2006. This address can also be written as 25335 Classic Dr, Mission Viejo, CA 92691.
©2025 California Regional MLS. All rights reserved. All data, including all measurements and calculations of area, is obtained from various sources and has not been, and will not be, verified by broker or MLS. All information should be independently reviewed and verified for accuracy. Properties may or may not be listed by the office/agent presenting the information. Information provided is for personal, non-commercial use by the viewer and may not be redistributed without explicit authorization from California Regional MLS.
Presently MLSListings.com displays Active, Contingent, Pending, and Recently Sold listings. Recently Sold listings are properties which were sold within the last three years. After that period listings are no longer displayed in MLSListings.com. Pending listings are properties under contract and no longer available for sale. Contingent listings are properties where there is an accepted offer, and seller may be seeking back-up offers. Active listings are available for sale.
This listing information is up-to-date as of September 17, 2025. For the most current information, please contact Marty Samuel, (949) 643-1321
