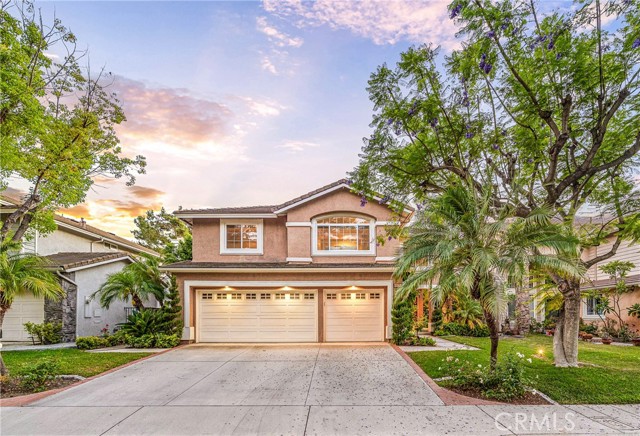22681 Maplewood, Mission Viejo, CA 92692
$1,730,000 Mortgage Calculator Sold on Jan 5, 2026 Single Family Residence
Property Details
About this Property
Light, bright and airy residence situated at the heart of great neighborhood cul-de-sac in the prestigious highly sought after guard-gated community of Canyon Crest. Beginning with great curb appeal, that includes mature planter beds and statement piece shade tree, the tone is set before one even steps inside. Upon entry, rich, warm and inviting wood floors, and neutral tones, host an exceptional abundance of natural light. With soaring vaulted ceilings, the living and dining room spaces are ample in size and showcase an elegant setting for hosting. Just off of the formal living areas is a downstairs bedroom and, along with the three quarter lower level guest bath, this could be an ideal one-story living option. A separate laundry room with a dedicated task sink adds convenience. The spacious family room, just off the kitchen, is the perfect space to gather around the fireplace, making entertaining effortless. The kitchen is a chef’s dream, with beautiful quartz countertops, a central island with an inset gas cooktop, tons of great prep and storage space, top-of-the-line appliances, custom cabinetry, and updated fixtures, lighting and hardware throughout. A convenient eat-in area and great light make the kitchen and family room the places where all the action is sure to happen. U
MLS Listing Information
MLS #
CROC25153943
MLS Source
California Regional MLS
Interior Features
Bedrooms
Ground Floor Bedroom, Primary Suite/Retreat
Bathrooms
Jack and Jill
Kitchen
Other, Pantry
Appliances
Dishwasher, Garbage Disposal, Microwave, Other, Oven - Double, Oven - Gas
Dining Room
Breakfast Nook, Formal Dining Room, In Kitchen
Family Room
Other
Fireplace
Family Room
Laundry
In Laundry Room, Other
Cooling
Ceiling Fan, Central Forced Air, Central Forced Air - Electric
Heating
Forced Air, Gas
Exterior Features
Roof
Concrete, Tile
Foundation
Slab
Pool
Community Facility, Heated, In Ground, Spa - Community Facility
Style
Traditional
Parking, School, and Other Information
Garage/Parking
Attached Garage, Garage, Gate/Door Opener, Other, Garage: 3 Car(s)
Elementary District
Capistrano Unified
High School District
Capistrano Unified
Water
Other
HOA Fee
$243
HOA Fee Frequency
Monthly
Complex Amenities
Barbecue Area, Club House, Community Pool, Conference Facilities, Game Room, Gym / Exercise Facility, Other, Picnic Area, Playground
Neighborhood: Around This Home
Neighborhood: Local Demographics
Market Trends Charts
22681 Maplewood is a Single Family Residence in Mission Viejo, CA 92692. This 2,831 square foot property sits on a 6,000 Sq Ft Lot and features 4 bedrooms & 3 full bathrooms. It is currently priced at $1,730,000 and was built in 1994. This address can also be written as 22681 Maplewood, Mission Viejo, CA 92692.
©2026 California Regional MLS. All rights reserved. All data, including all measurements and calculations of area, is obtained from various sources and has not been, and will not be, verified by broker or MLS. All information should be independently reviewed and verified for accuracy. Properties may or may not be listed by the office/agent presenting the information. Information provided is for personal, non-commercial use by the viewer and may not be redistributed without explicit authorization from California Regional MLS.
Presently MLSListings.com displays Active, Contingent, Pending, and Recently Sold listings. Recently Sold listings are properties which were sold within the last three years. After that period listings are no longer displayed in MLSListings.com. Pending listings are properties under contract and no longer available for sale. Contingent listings are properties where there is an accepted offer, and seller may be seeking back-up offers. Active listings are available for sale.
This listing information is up-to-date as of January 06, 2026. For the most current information, please contact Beau Beardslee
