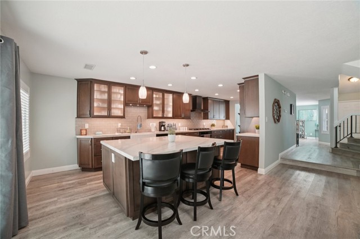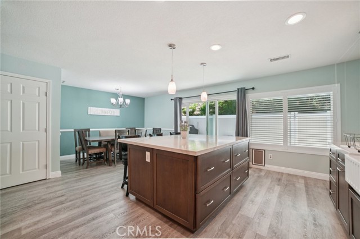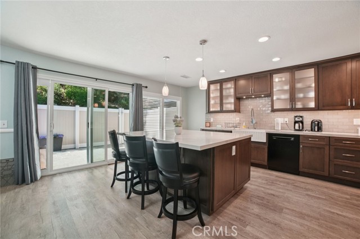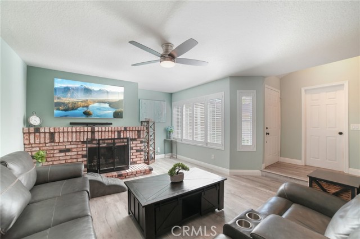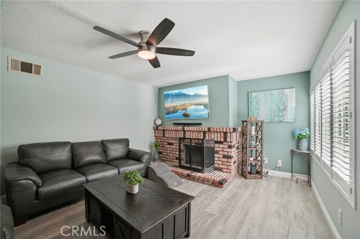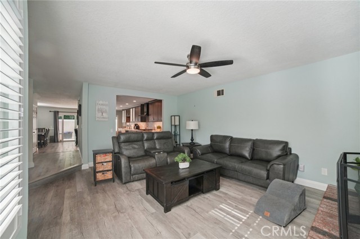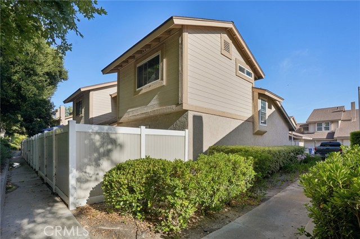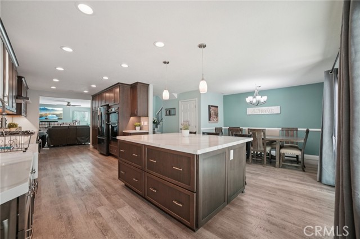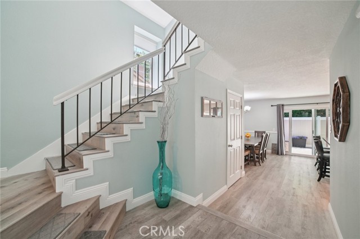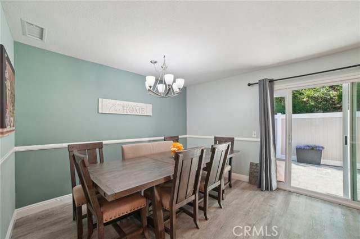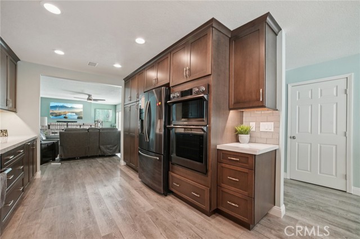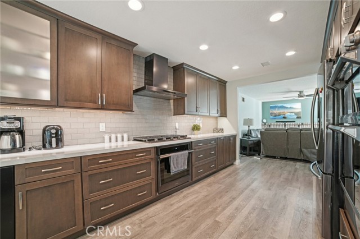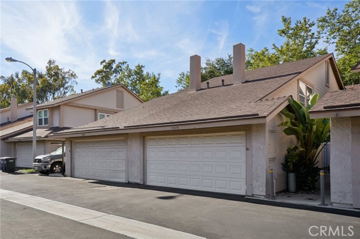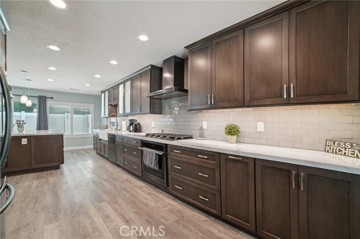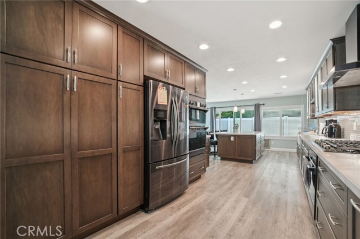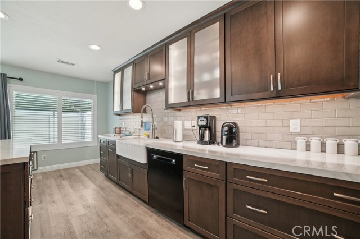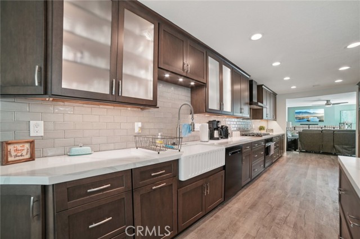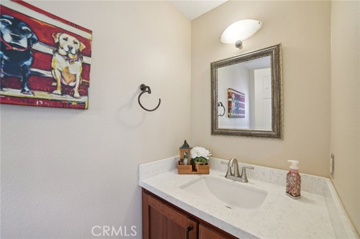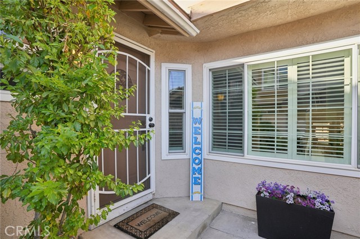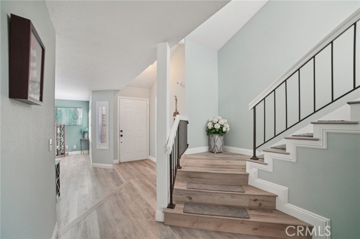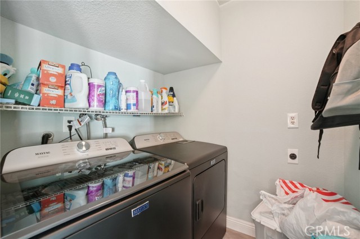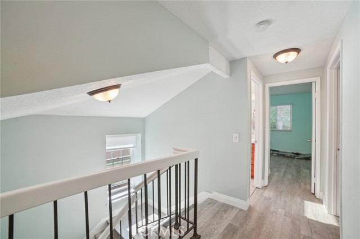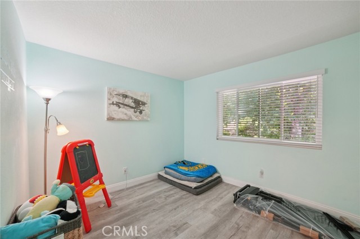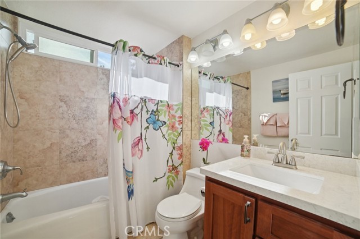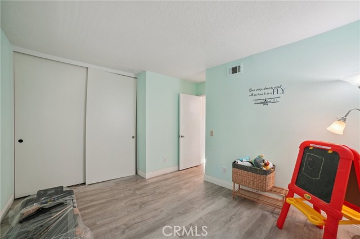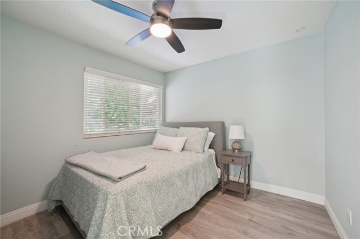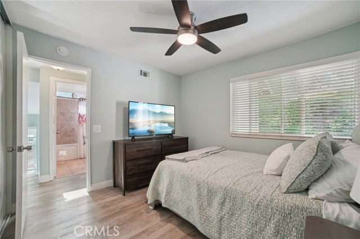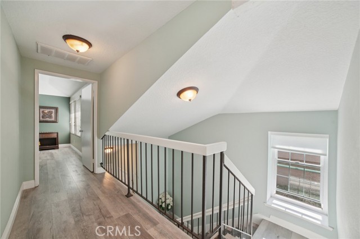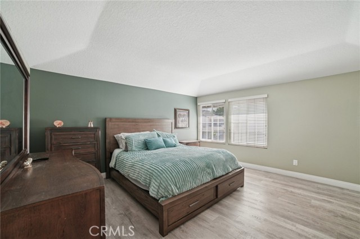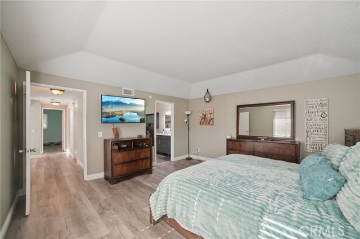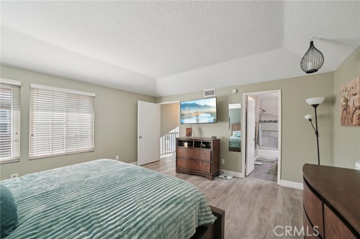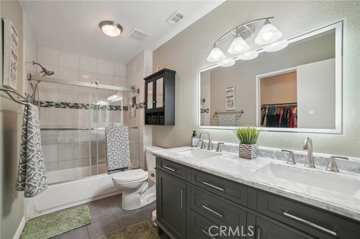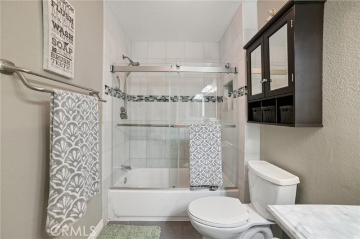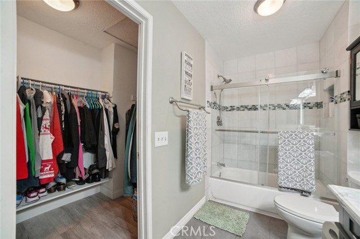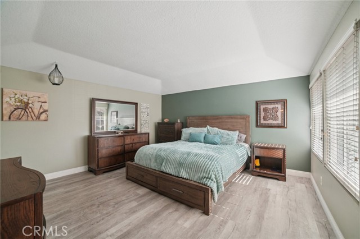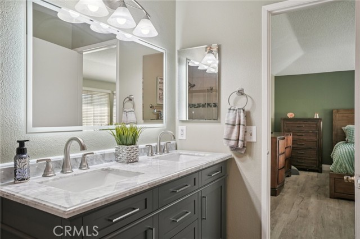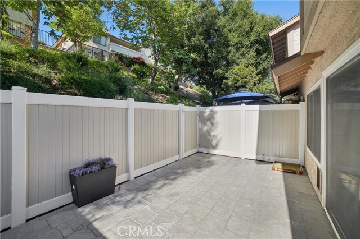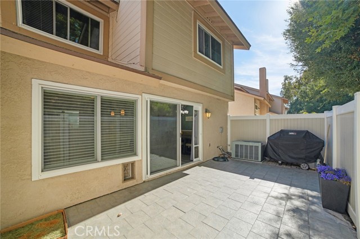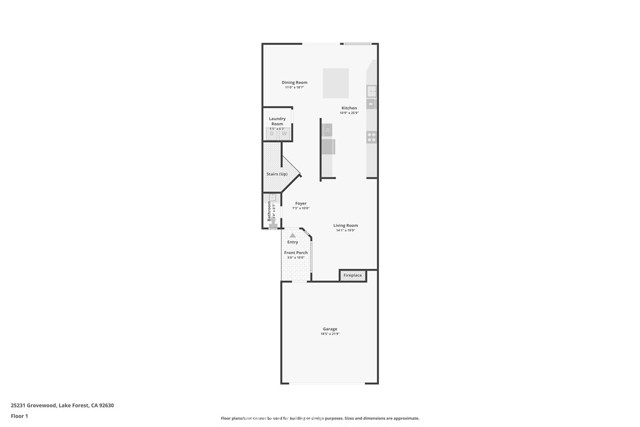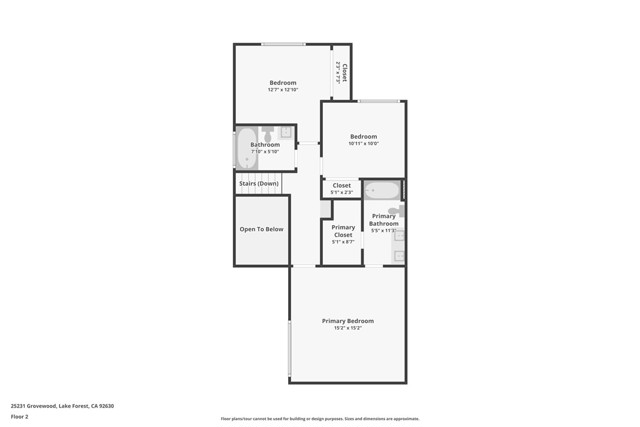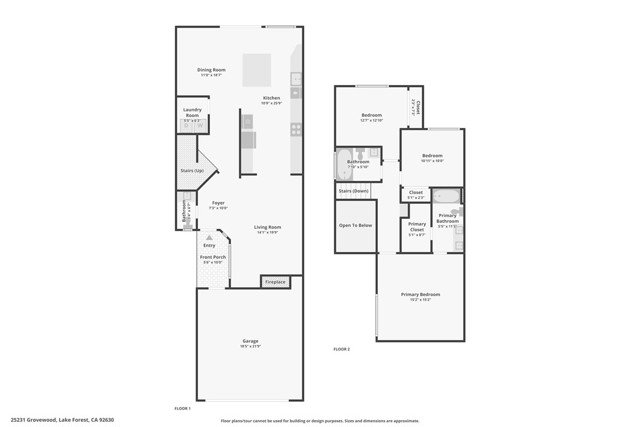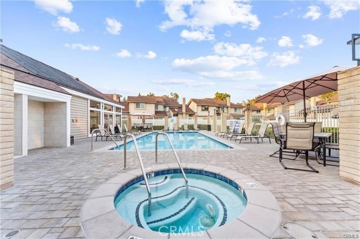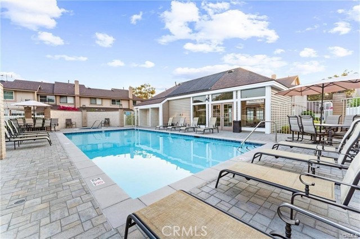Property Details
Upcoming Open Houses
About this Property
Private end-unit townhome that feels like a single-family home — fully renovated and move-in ready with a gourmet kitchen, dreamy layout, and tranquil outdoor space. Step through the gated entry into a thoughtfully renovated 3-bedroom, 2.5-bath retreat filled with natural light and modern finishes. Luxury vinyl plank flooring flows throughout, leading to a gourmet kitchen with quartz countertops, Samsung stainless appliances, Bosch dishwasher, custom wood cabinetry with built-ins, and a powered center island featuring not one, but three ovens—perfect for holiday gatherings or everyday entertaining. The open-concept layout connects both formal and casual dining spaces to a warm family room with a gas-burning brick fireplace, plantation shutters, and upgraded lighting. Upstairs, the spacious primary suite offers a walk-in closet and renovated ensuite with a backlit mirror and new glass shower. Two additional bedrooms share a remodeled bath with updated finishes throughout. Enjoy indoor-outdoor living with your private vinyl-fenced patio surrounded by mature trees, plus a large two-car garage, attic with pull-down access, indoor laundry, new water heater, PEX plumbing, dual-pane windows, and central AC. Located in a well-maintained community with a resurfaced pool/spa
MLS Listing Information
MLS #
CROC25155666
MLS Source
California Regional MLS
Days on Site
7
Interior Features
Bedrooms
Primary Suite/Retreat, Other
Kitchen
Other, Pantry
Appliances
Dishwasher, Garbage Disposal, Hood Over Range, Microwave, Other
Dining Room
Breakfast Bar, Formal Dining Room, In Kitchen, Other
Family Room
Other
Fireplace
Family Room, Gas Burning
Laundry
Hookup - Gas Dryer, Other
Cooling
Ceiling Fan, Central Forced Air
Heating
Central Forced Air
Exterior Features
Roof
Other
Pool
Community Facility, Spa - Community Facility
Parking, School, and Other Information
Garage/Parking
Attached Garage, Garage, Gate/Door Opener, Guest / Visitor Parking, Garage: 2 Car(s)
Elementary District
Saddleback Valley Unified
High School District
Saddleback Valley Unified
HOA Fee
$408
HOA Fee Frequency
Monthly
Complex Amenities
Club House, Community Pool, Game Room, Other
Neighborhood: Around This Home
Neighborhood: Local Demographics
Market Trends Charts
Nearby Homes for Sale
25231 Grovewood is a Townhouse in Lake Forest, CA 92630. This 1,746 square foot property sits on a 1.628 Acres Lot and features 3 bedrooms & 2 full and 1 partial bathrooms. It is currently priced at $950,000 and was built in 1986. This address can also be written as 25231 Grovewood, Lake Forest, CA 92630.
©2025 California Regional MLS. All rights reserved. All data, including all measurements and calculations of area, is obtained from various sources and has not been, and will not be, verified by broker or MLS. All information should be independently reviewed and verified for accuracy. Properties may or may not be listed by the office/agent presenting the information. Information provided is for personal, non-commercial use by the viewer and may not be redistributed without explicit authorization from California Regional MLS.
Presently MLSListings.com displays Active, Contingent, Pending, and Recently Sold listings. Recently Sold listings are properties which were sold within the last three years. After that period listings are no longer displayed in MLSListings.com. Pending listings are properties under contract and no longer available for sale. Contingent listings are properties where there is an accepted offer, and seller may be seeking back-up offers. Active listings are available for sale.
This listing information is up-to-date as of July 17, 2025. For the most current information, please contact Kelli Upton, (949) 762-8537
