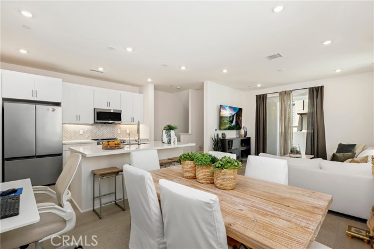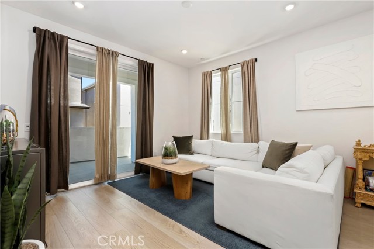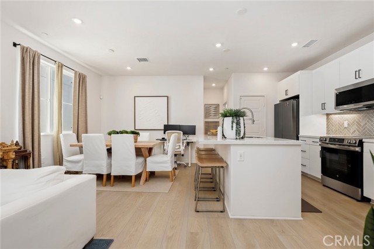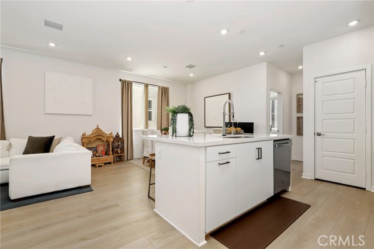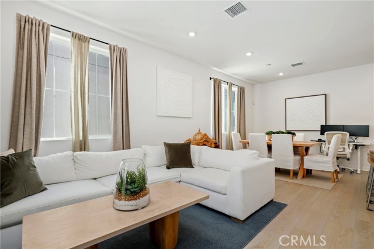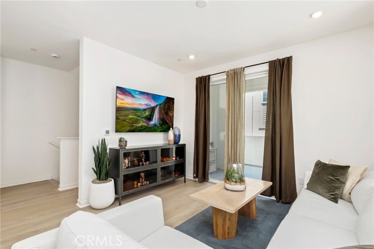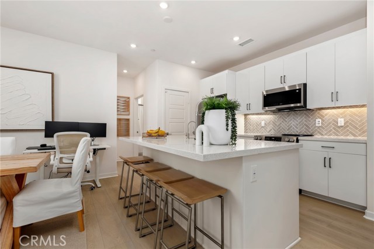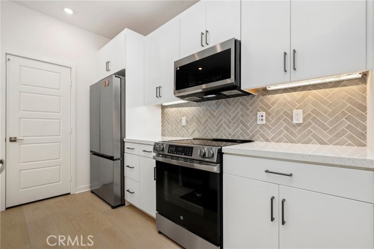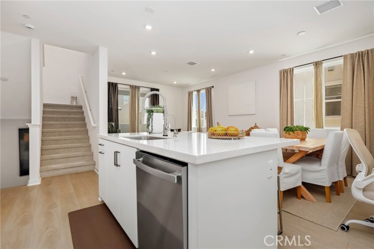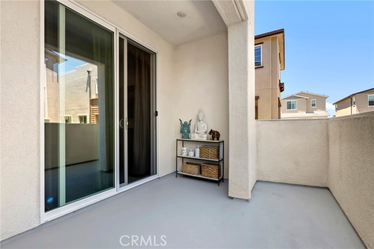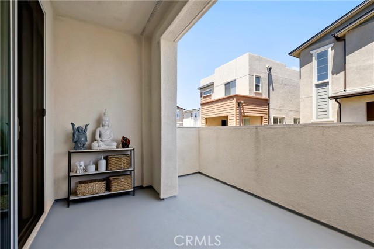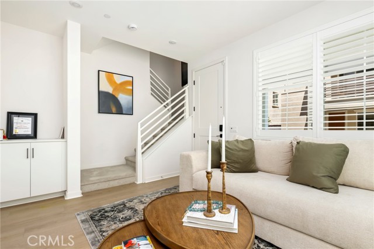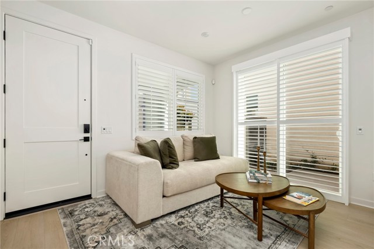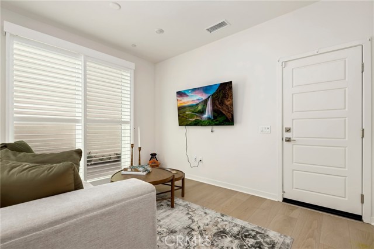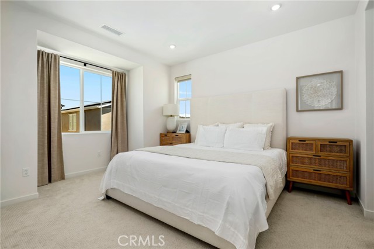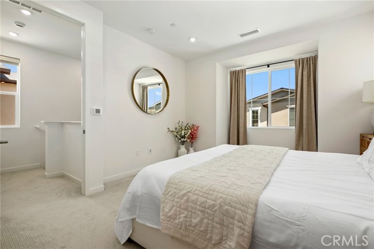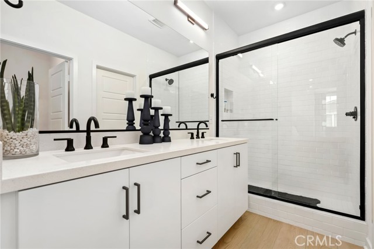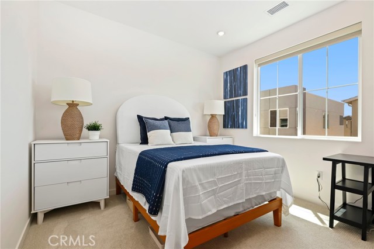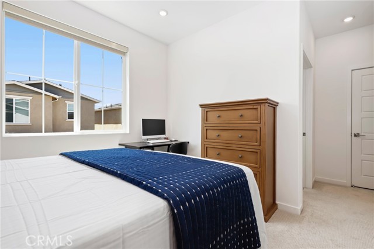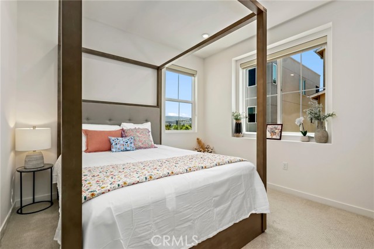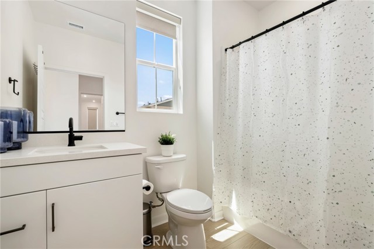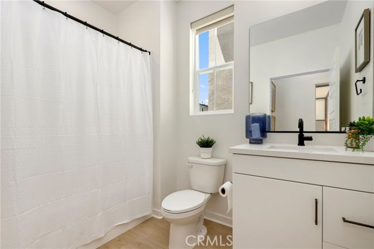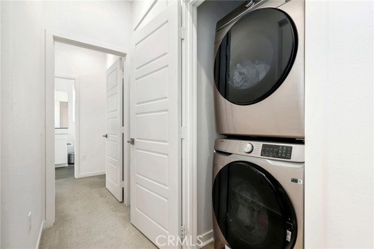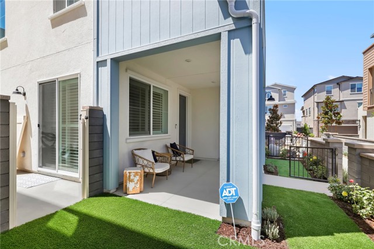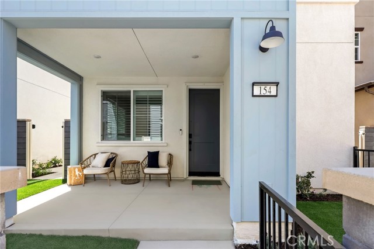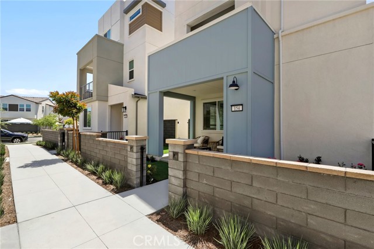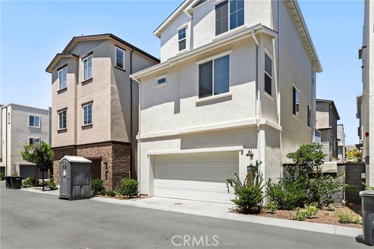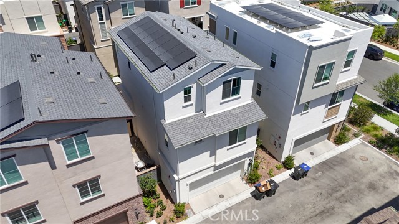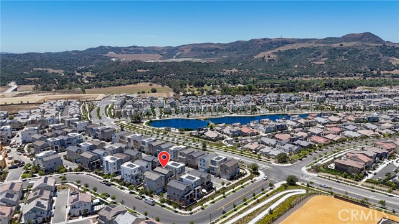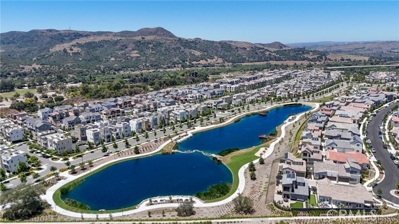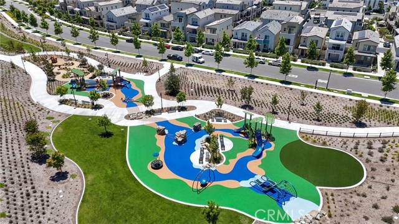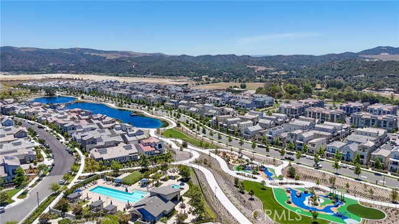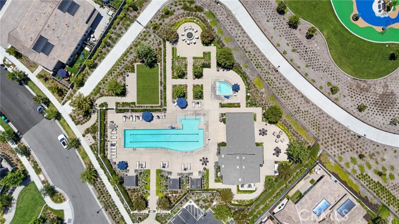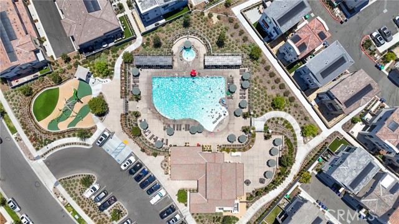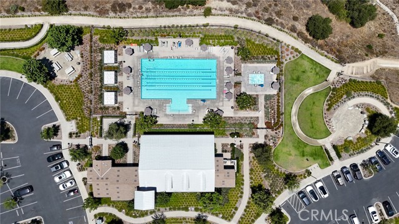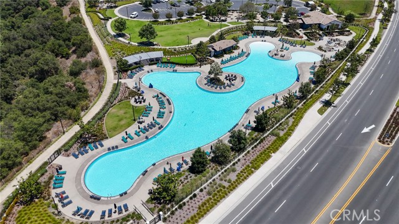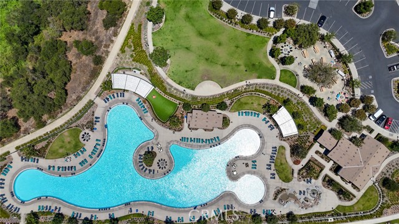Property Details
Upcoming Open Houses
About this Property
Welcome to luxury living at its finest in this stunning Plan One Heatherly home by Tri Pointe Homes! Perfectly situated to capture the essence of SoCal living, this three-level masterpiece offers a blend of modern elegance and functional design. On the first floor, discover a versatile living space that can double as an office or flex space, with direct access to the 2-car garage and a beautifully landscaped yard featuring newly installed turf—a serene retreat for outdoor gatherings under the California sun. The second level is the heart of the home, boasting an expansive great room where the living, dining, and kitchen areas seamlessly flow together. A spacious bedroom and full bath provide convenient accommodations for guests or family members. Ascend to the third level where luxury awaits in the form of a grand primary suite and a junior suite, each equipped with its own private bathroom. The primary suite is a sanctuary with a spa-like bathroom featuring dual sinks, an oversized step-in shower, and a generously sized walk-in closet. Throughout the home, enjoy the warmth of engineered hardwood flooring complemented by plush new carpet, enhanced by recessed lighting that accentuates every detail. Natural light floods the interiors, creating a bright and inviting atmosphere. The
MLS Listing Information
MLS #
CROC25155883
MLS Source
California Regional MLS
Days on Site
2
Interior Features
Bedrooms
Primary Suite/Retreat, Other
Kitchen
Exhaust Fan, Pantry
Appliances
Exhaust Fan, Garbage Disposal, Microwave, Oven - Electric, Oven Range - Built-In, Oven Range - Electric, Refrigerator, Trash Compactor, Water Softener
Dining Room
Formal Dining Room, Other
Family Room
Separate Family Room
Fireplace
None
Laundry
In Laundry Room, Stacked Only, Upper Floor
Cooling
Central Forced Air
Heating
Central Forced Air, Electric, Solar
Exterior Features
Roof
Concrete, Tile, Rock
Foundation
Slab
Pool
Community Facility
Style
Traditional
Parking, School, and Other Information
Garage/Parking
Garage, Gate/Door Opener, Side By Side, Garage: 2 Car(s)
Elementary District
Capistrano Unified
High School District
Capistrano Unified
HOA Fee
$300
HOA Fee Frequency
Monthly
Complex Amenities
Club House, Community Pool, Other
Contact Information
Listing Agent
Maryam Amiri
Redfin
License #: 01804754
Phone: –
Co-Listing Agent
Christopher Bistolas
Redfin
License #: 01838313
Phone: –
Neighborhood: Around This Home
Neighborhood: Local Demographics
Market Trends Charts
Nearby Homes for Sale
154 Ruby Rd is a Single Family Residence in Ladera Ranch, CA 92694. This 1,690 square foot property sits on a 2,700 Sq Ft Lot and features 3 bedrooms & 3 full bathrooms. It is currently priced at $1,129,900 and was built in 2024. This address can also be written as 154 Ruby Rd, Ladera Ranch, CA 92694.
©2025 California Regional MLS. All rights reserved. All data, including all measurements and calculations of area, is obtained from various sources and has not been, and will not be, verified by broker or MLS. All information should be independently reviewed and verified for accuracy. Properties may or may not be listed by the office/agent presenting the information. Information provided is for personal, non-commercial use by the viewer and may not be redistributed without explicit authorization from California Regional MLS.
Presently MLSListings.com displays Active, Contingent, Pending, and Recently Sold listings. Recently Sold listings are properties which were sold within the last three years. After that period listings are no longer displayed in MLSListings.com. Pending listings are properties under contract and no longer available for sale. Contingent listings are properties where there is an accepted offer, and seller may be seeking back-up offers. Active listings are available for sale.
This listing information is up-to-date as of July 17, 2025. For the most current information, please contact Maryam Amiri
