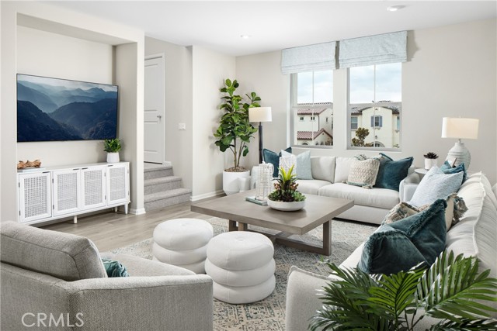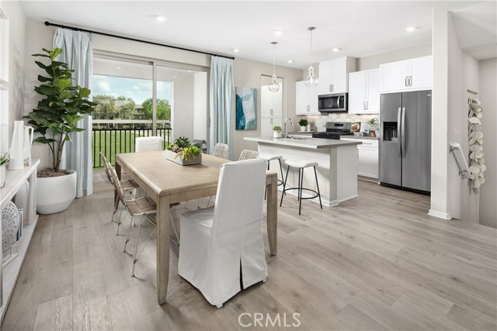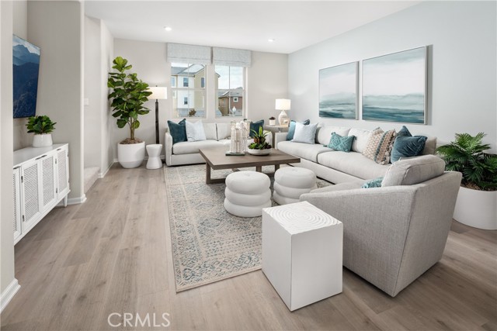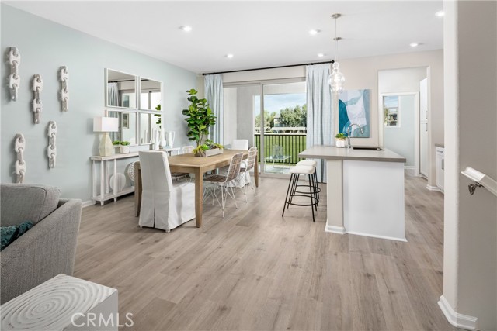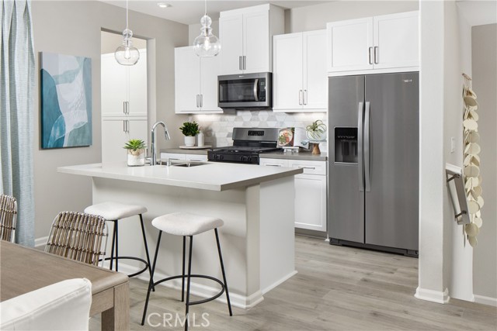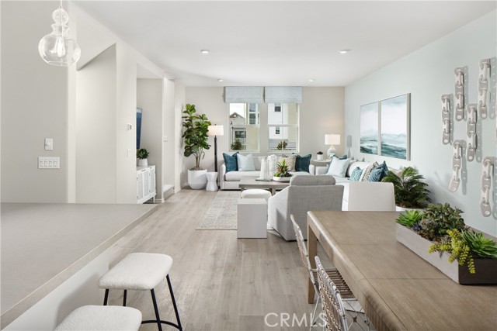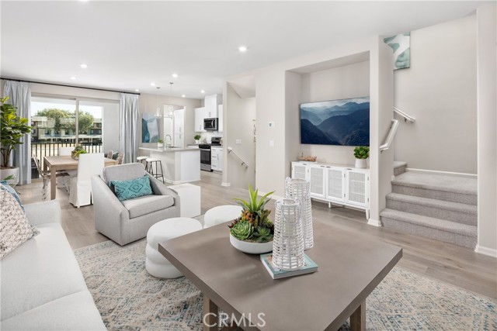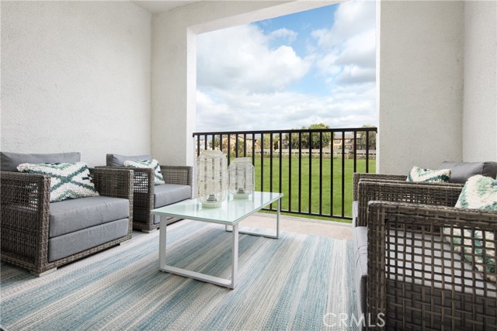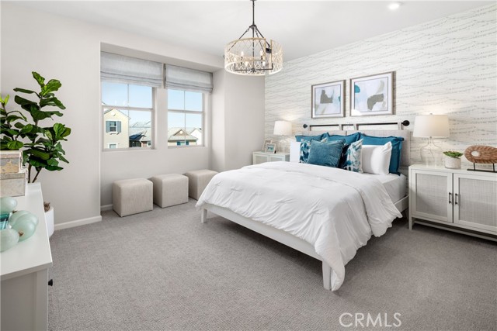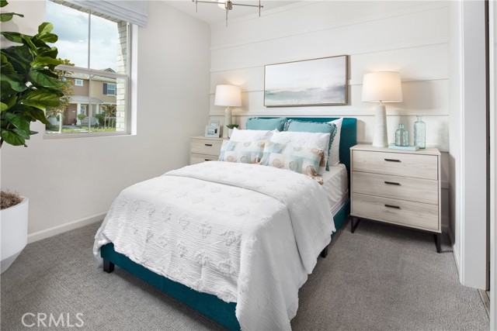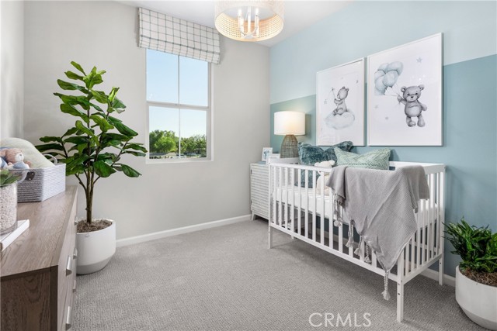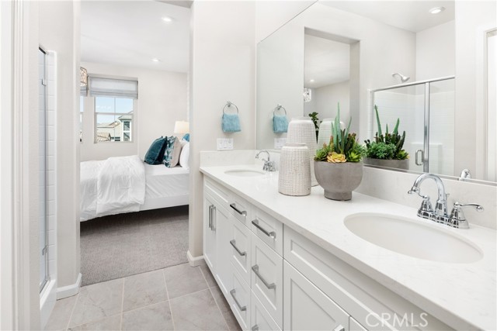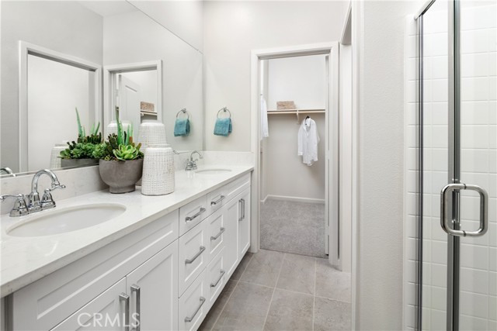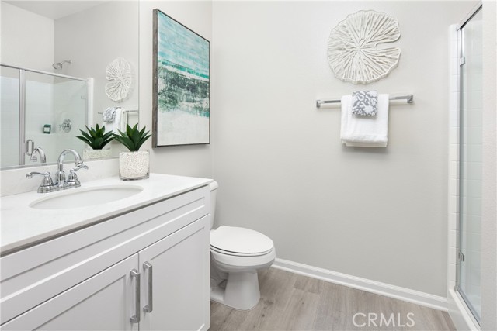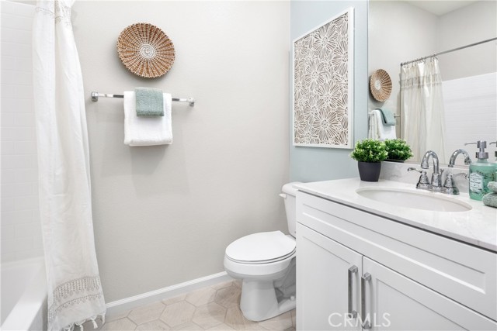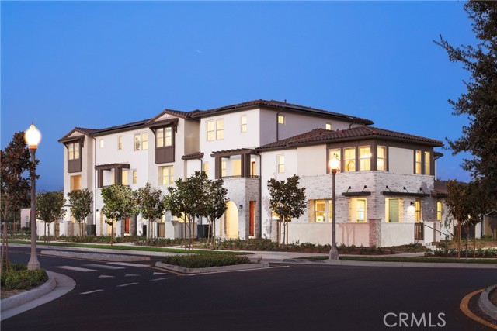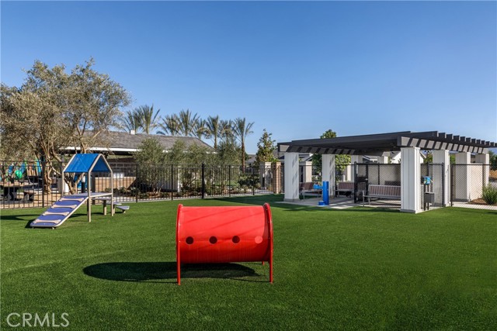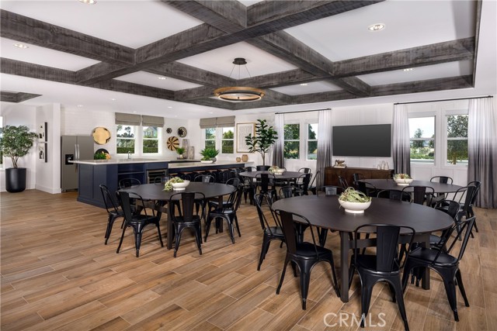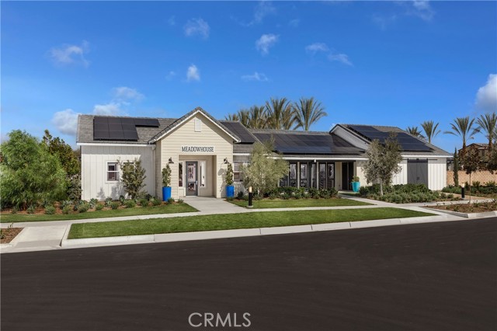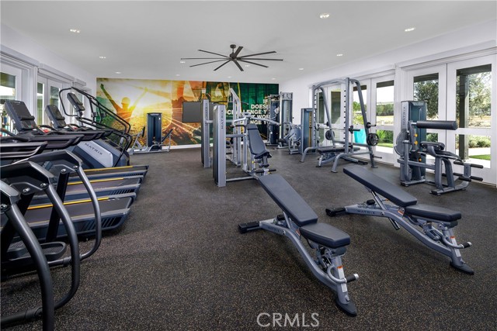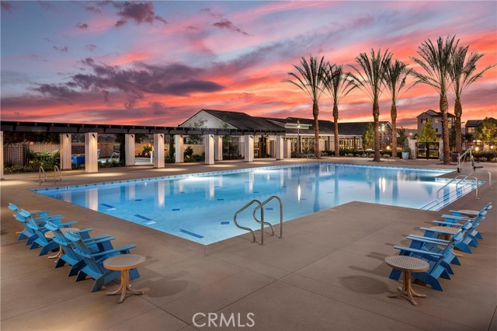Property Details
About this Property
This three-story home offers flexible space and energy-efficient design in a smart, low-maintenance layout. The first floor includes a private bedroom and full bath — great for guests, a quiet office, or even a short-term rental setup. On the main floor, enjoy an open-concept Kitchen, Dining, and Great Room layout with easy access to a covered Deck, perfect for catching some sun or fresh air. A Kitchen island, walk-in pantry, and Powder Bath add convenience and function. Upstairs, the Primary Suite features a walk-in closet and dual-sink bath, with two additional bedrooms nearby plus a separate Laundry Room with optional side-by-side washer/dryer setup. You’ll also find thoughtful touches throughout like a 2-car garage, tankless water heater, dual-zone HVAC, and storage where it counts. Built by Beazer Homes — the nation’s #1 builder of DOE-certified Zero Energy Ready Homes — this home is designed for comfort, cleaner indoor air, and long-term energy savings thanks to its Indoor Air Plus certification. Home includes a 1-year fit and finish warranty. Ask about limited-time incentives and flexible financing options that may help reduce your closing costs or monthly payment. PLEASE NOTE: This home is ready for immediate occupancy. Photos are of model home.
MLS Listing Information
MLS #
CROC25157214
MLS Source
California Regional MLS
Days on Site
4
Interior Features
Bedrooms
Primary Suite/Retreat
Kitchen
Exhaust Fan, Pantry
Appliances
Dishwasher, Exhaust Fan, Microwave, Other, Oven - Self Cleaning, Oven Range, Oven Range - Gas
Dining Room
Breakfast Bar, Formal Dining Room
Fireplace
None
Flooring
Laminate
Laundry
Hookup - Gas Dryer, In Closet, Other
Cooling
Central Forced Air, Central Forced Air - Electric, Other
Heating
Central Forced Air, Other
Exterior Features
Roof
Concrete, Tile
Foundation
Permanent, Slab
Pool
Community Facility, Heated, In Ground, Spa - Community Facility
Style
Spanish
Parking, School, and Other Information
Garage/Parking
Attached Garage, Garage, Gate/Door Opener, Guest / Visitor Parking, Garage: 2 Car(s)
Elementary District
Chino Valley Unified
High School District
Chino Valley Unified
Water
Other
HOA Fee
$65
HOA Fee Frequency
Monthly
Complex Amenities
Barbecue Area, Billiard Room, Club House, Community Pool, Conference Facilities, Game Room, Gym / Exercise Facility, Other, Picnic Area, Playground
Neighborhood: Around This Home
Neighborhood: Local Demographics
Market Trends Charts
Nearby Homes for Sale
16379 Sandpiper Ave is a Townhouse in Chino, CA 91708. This 1,831 square foot property sits on a – Sq Ft Lot and features 4 bedrooms & 3 full and 1 partial bathrooms. It is currently priced at $629,990 and was built in 2025. This address can also be written as 16379 Sandpiper Ave, Chino, CA 91708.
©2025 California Regional MLS. All rights reserved. All data, including all measurements and calculations of area, is obtained from various sources and has not been, and will not be, verified by broker or MLS. All information should be independently reviewed and verified for accuracy. Properties may or may not be listed by the office/agent presenting the information. Information provided is for personal, non-commercial use by the viewer and may not be redistributed without explicit authorization from California Regional MLS.
Presently MLSListings.com displays Active, Contingent, Pending, and Recently Sold listings. Recently Sold listings are properties which were sold within the last three years. After that period listings are no longer displayed in MLSListings.com. Pending listings are properties under contract and no longer available for sale. Contingent listings are properties where there is an accepted offer, and seller may be seeking back-up offers. Active listings are available for sale.
This listing information is up-to-date as of July 14, 2025. For the most current information, please contact Rebecca Austin
