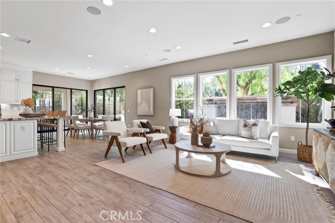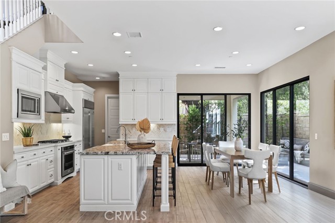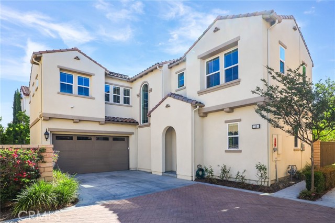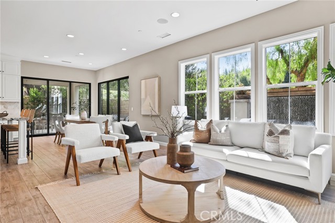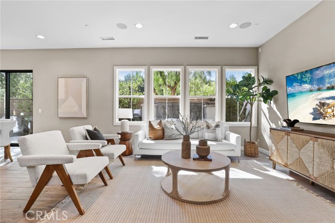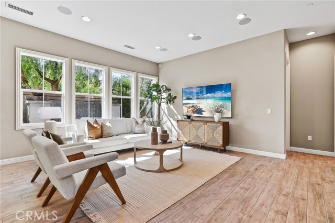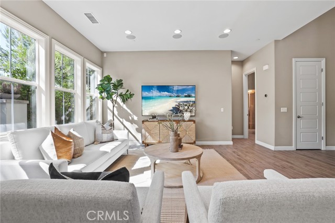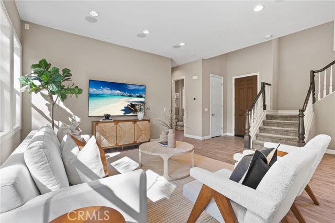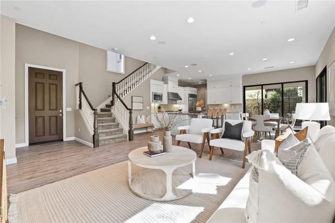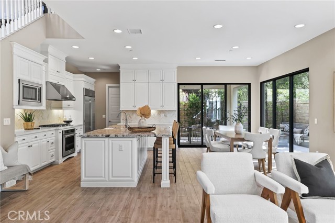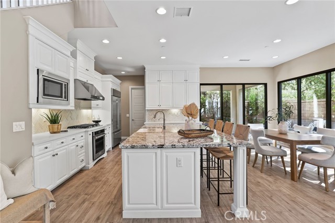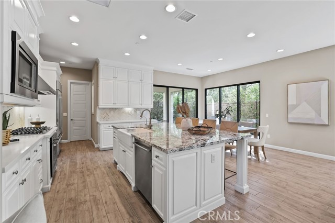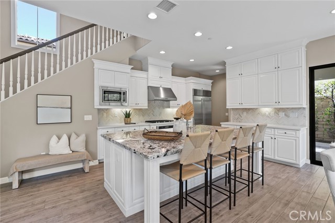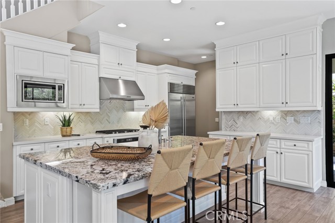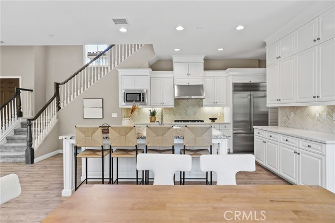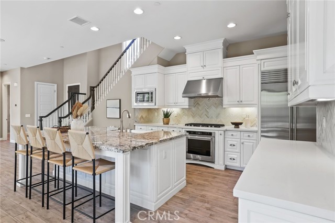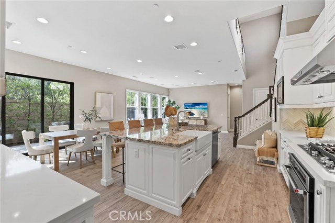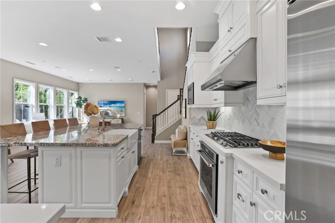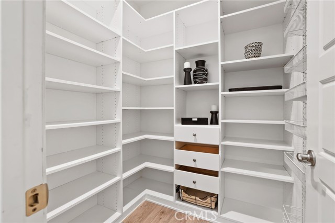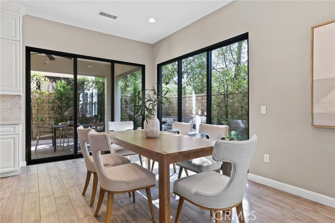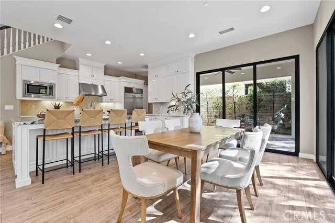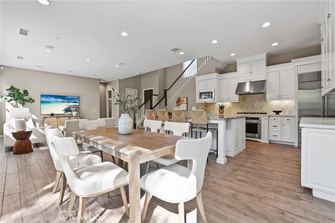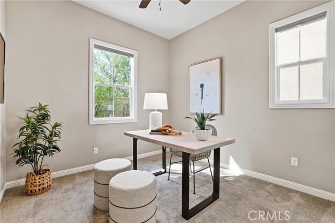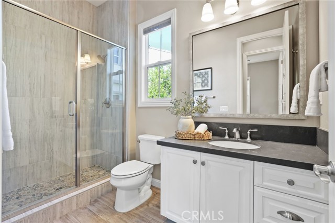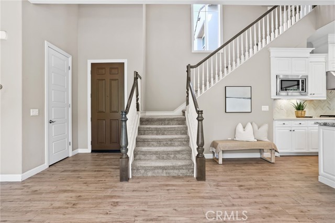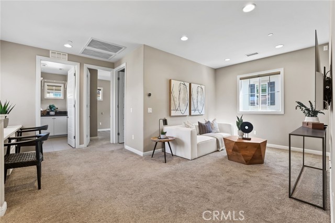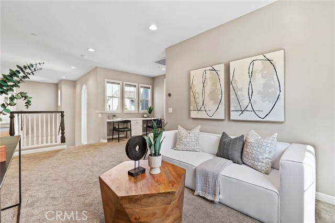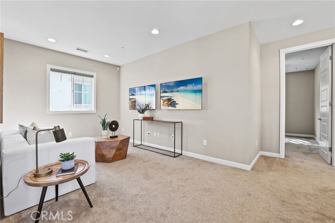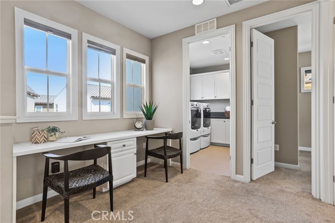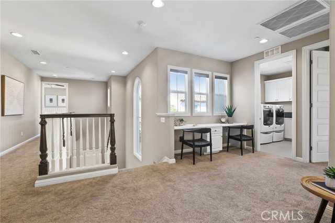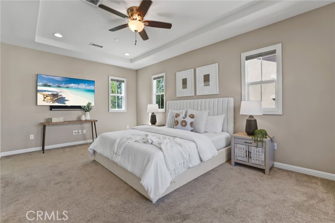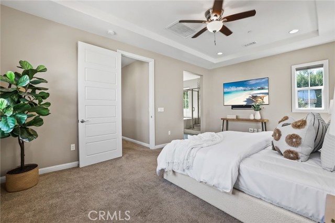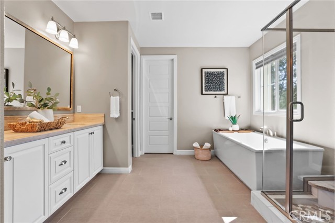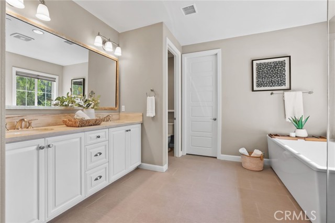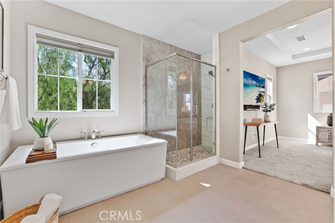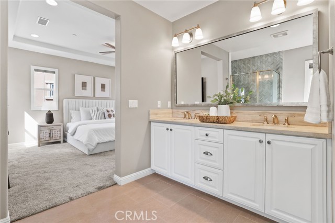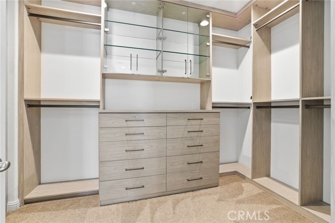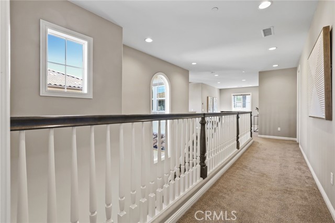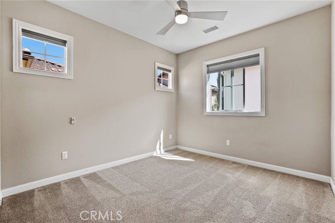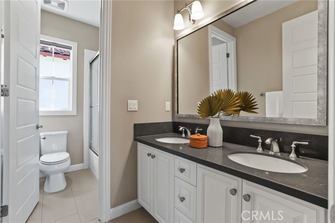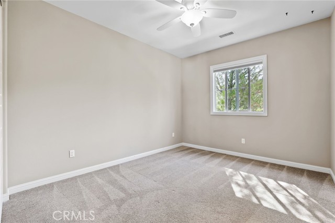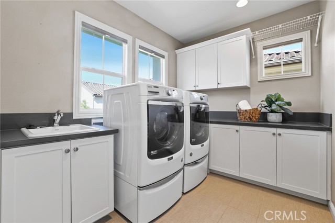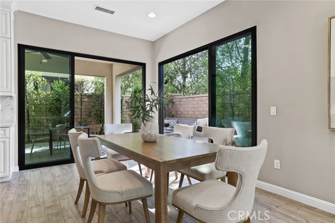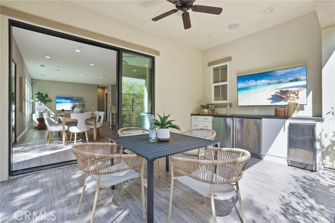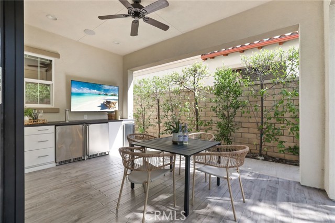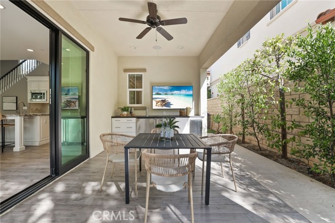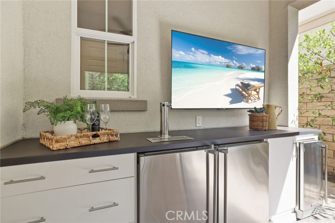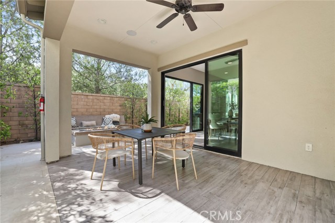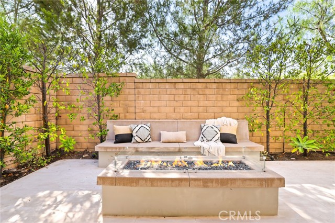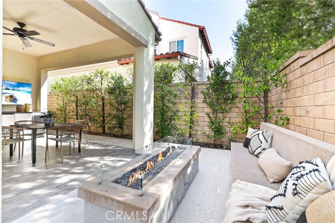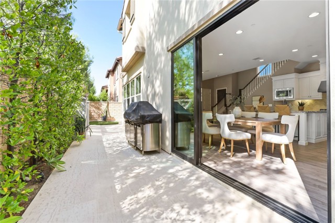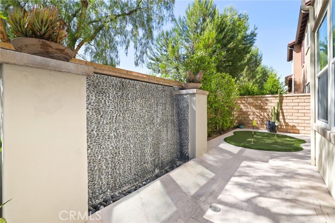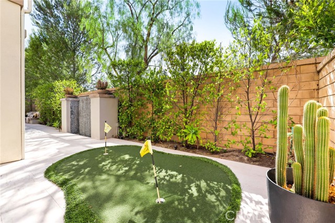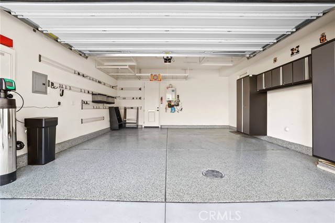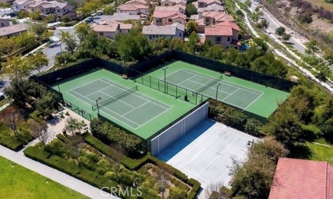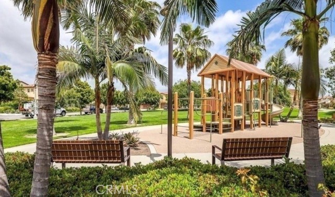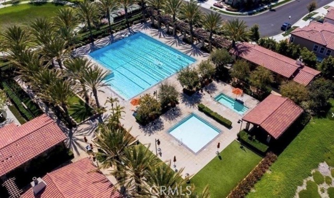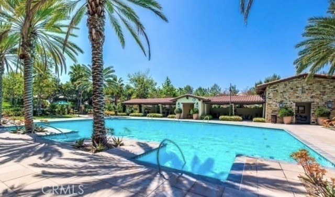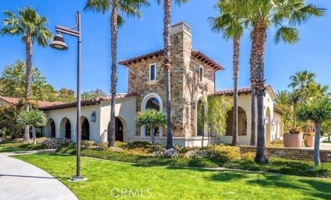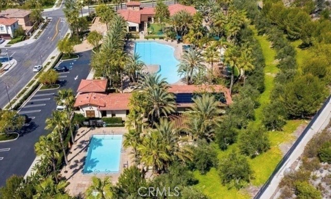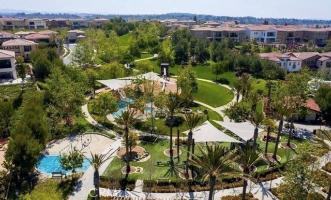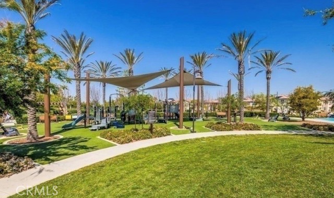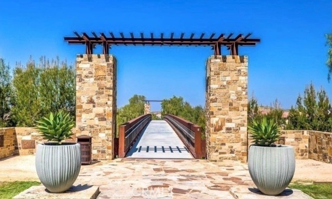Property Details
Upcoming Open Houses
About this Property
Located in the Prestigious Resort Style Community of Baker Ranch, this Stunning 4 Bedroom Turn-Key Residence is Fully Upgraded and Impeccably Designed for the Modern Buyer. Offering FULLY PAID SOLAR this Model Quality home will have you in awe from the moment you step through the front door. Gorgeous Neutral Toned Tile Floors, Soaring Two-Story Ceilings and a Light & Bright Interior bathed in Natural Light. Continue into the Open Concept Great Room featuring Built In Speakers, Custom Paint, Spacious Dining Area and Two Massive Stacking Doors Creating Quintessential California Indoor/Outdoor Living. The Incredible Chef’s Kitchen has it all featuring Beautiful Upgraded White Cabinets, Stainless Steel Appliances w/Built-In Refrigerator, Gas Stove, Water Filtration, Mosaic Artisanal Tile Back Splash, Quartz Countertops, Spacious Walk-In Pantry and Large Center Island w/Bar Seating. The highly desirable Downstairs Bedroom w/Full Bathroom provides incredible flexibility and convenience. Upstairs you will find the Spacious Laundry Room, 3 Additional Bedrooms and the Charming Multi-Purpose Loft w/ 2 Built In Tech Desks. Unwind & Relax in the Tranquil Spacious Primary Suite Retreat featuring an Abundance of Natural Light leaving you well rested and calm. Ease Yourself into a New Wellness
MLS Listing Information
MLS #
CROC25158534
MLS Source
California Regional MLS
Days on Site
1
Interior Features
Bedrooms
Ground Floor Bedroom, Primary Suite/Retreat
Kitchen
Pantry
Appliances
Dishwasher, Microwave, Other, Oven Range - Gas, Refrigerator, Water Softener
Dining Room
Breakfast Bar
Fireplace
Outside
Laundry
In Laundry Room, Other
Cooling
Ceiling Fan, Central Forced Air
Heating
Central Forced Air
Exterior Features
Roof
Tile
Foundation
Slab
Pool
Community Facility, Spa - Community Facility
Style
Mediterranean
Parking, School, and Other Information
Garage/Parking
Garage, Other, Garage: 2 Car(s)
Elementary District
Saddleback Valley Unified
High School District
Saddleback Valley Unified
HOA Fee
$279
HOA Fee Frequency
Monthly
Complex Amenities
Barbecue Area, Club House, Community Pool, Picnic Area, Playground
Contact Information
Listing Agent
Zachary Doan
Aspero Realty, Inc
License #: 01889429
Phone: –
Co-Listing Agent
Mila Gubin
Aspero Realty, Inc
License #: 02054112
Phone: (310) 889-4764
Neighborhood: Around This Home
Neighborhood: Local Demographics
Market Trends Charts
Nearby Homes for Sale
33 Castellana is a Single Family Residence in Lake Forest, CA 92630. This 2,507 square foot property sits on a 3,838 Sq Ft Lot and features 4 bedrooms & 3 full bathrooms. It is currently priced at $1,625,000 and was built in 2017. This address can also be written as 33 Castellana, Lake Forest, CA 92630.
©2025 California Regional MLS. All rights reserved. All data, including all measurements and calculations of area, is obtained from various sources and has not been, and will not be, verified by broker or MLS. All information should be independently reviewed and verified for accuracy. Properties may or may not be listed by the office/agent presenting the information. Information provided is for personal, non-commercial use by the viewer and may not be redistributed without explicit authorization from California Regional MLS.
Presently MLSListings.com displays Active, Contingent, Pending, and Recently Sold listings. Recently Sold listings are properties which were sold within the last three years. After that period listings are no longer displayed in MLSListings.com. Pending listings are properties under contract and no longer available for sale. Contingent listings are properties where there is an accepted offer, and seller may be seeking back-up offers. Active listings are available for sale.
This listing information is up-to-date as of July 17, 2025. For the most current information, please contact Zachary Doan
