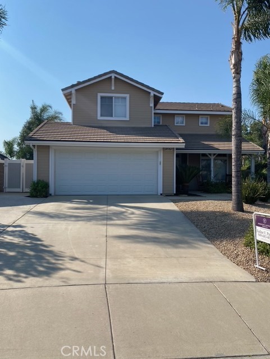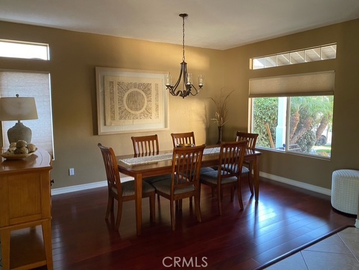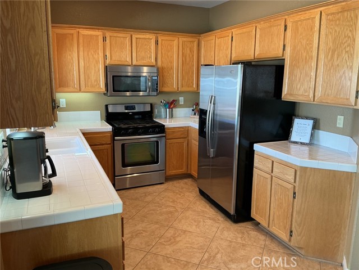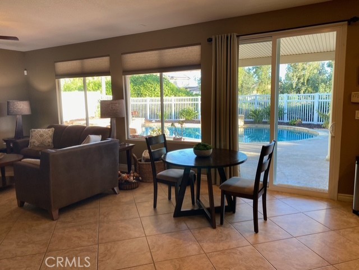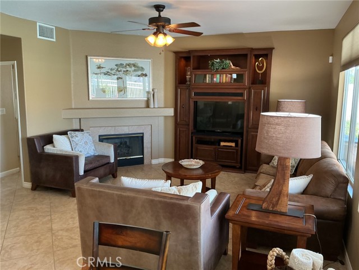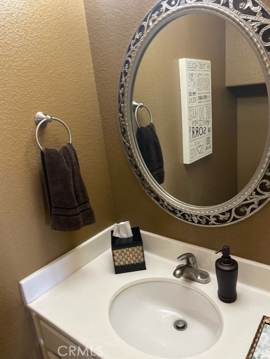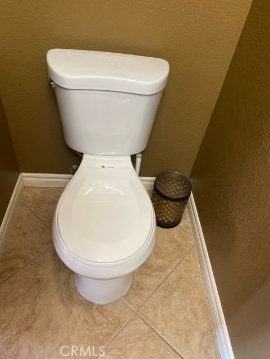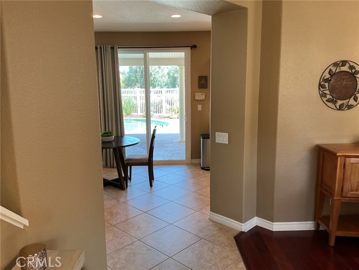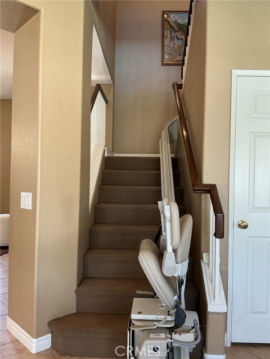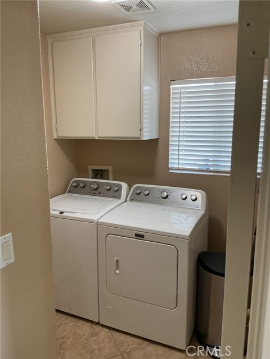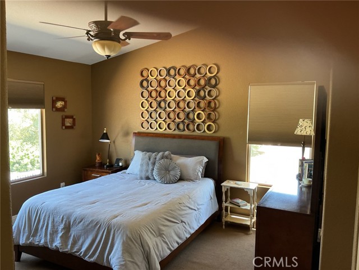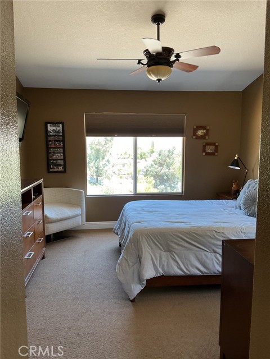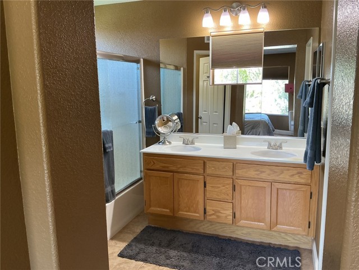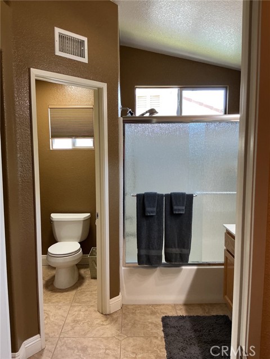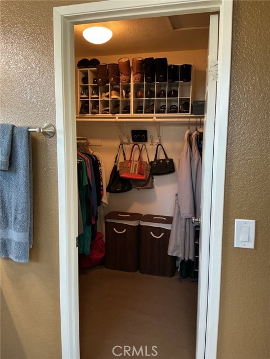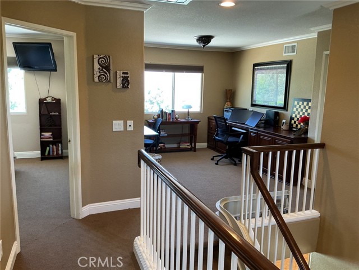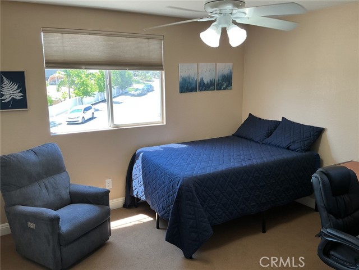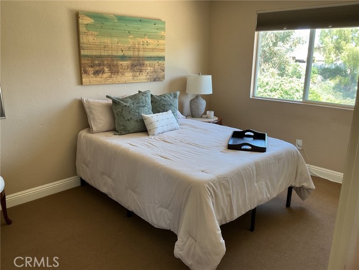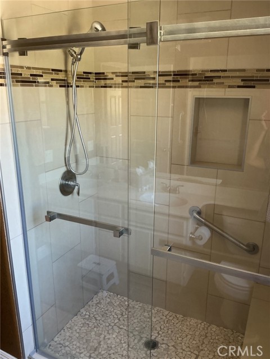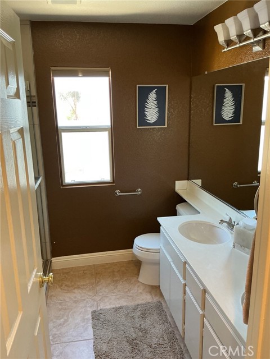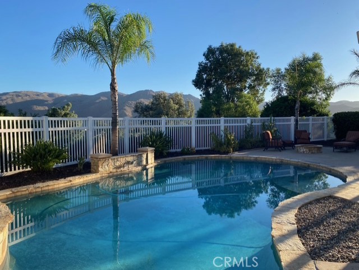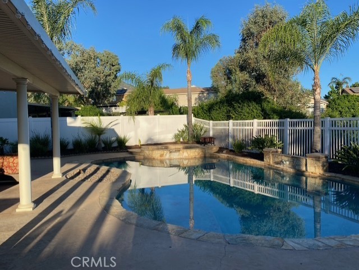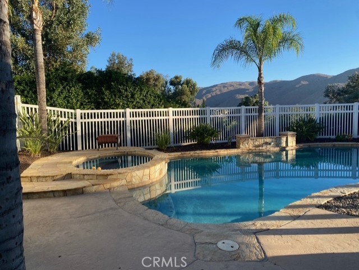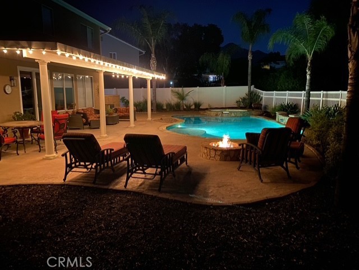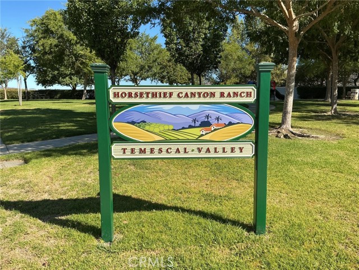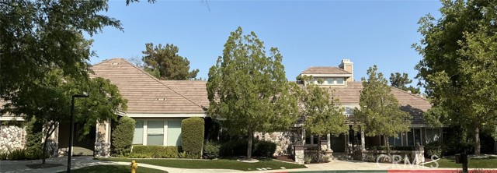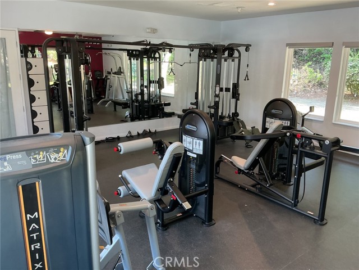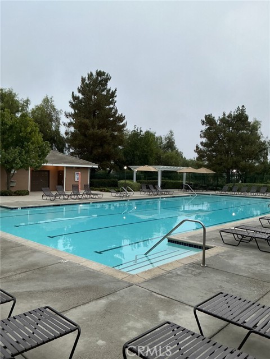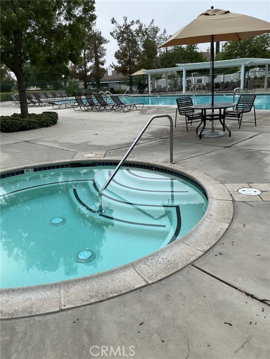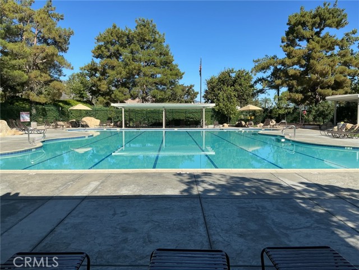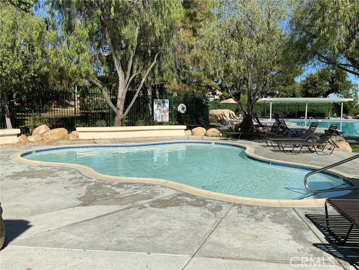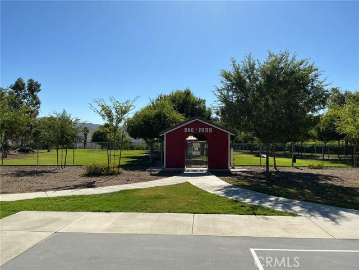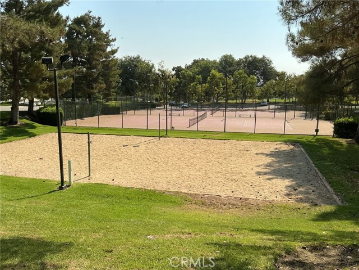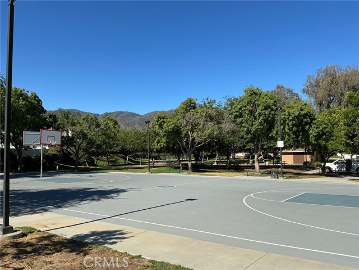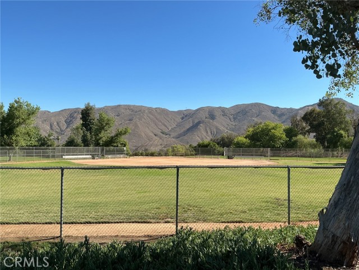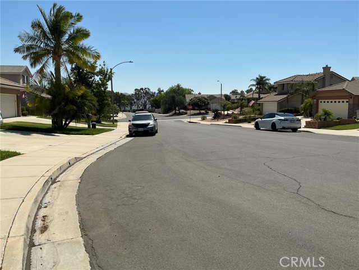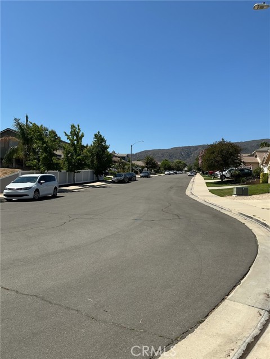Property Details
Upcoming Open Houses
About this Property
Your retreat awaits - Horsethief Canyon Home - This property has a gorgeous view of the mountains and trees from the beautiful backyard area which includes a pool, spa, firepit and covered patio. The 3 bedrooms, 2 1/2 bath home is beautifully maintained. All bedrooms and 2 baths are upstairs. The 1/2 bath is downstairs. 2 car garage is attached. Formal dining room and eat in kitchen area provides plenty of seating for family, friends, and guest gatherings or parties. The living room boasts a gas fireplace and a built-in entertainment center. Kitchen, eat in area, and living room provides an open concept living area feel. Home offers inside downstairs laundry room with access to garage. Staircase equipped with stairlift leads to a good-sized loft perfect for home office with built-in desk, drawers, cabinet space including filing cabinet. Two upstairs bedrooms have spacious closets and share a bathroom with double sinks and upgraded tile shower. Primary bedroom has large window, walk-in closet and primary bathroom with dual sinks, tub/shower, and separate commode room for added privacy. A/C is a 2021-year model Carrier condenser, air handler replaced new at same time, and water heater replaced last year. Association has clubhouse, two pools and spas, volleyball and tennis courts, s
MLS Listing Information
MLS #
CROC25158965
MLS Source
California Regional MLS
Days on Site
2
Interior Features
Bedrooms
Primary Suite/Retreat, Other
Kitchen
Other
Appliances
Microwave, Other, Oven - Gas, Refrigerator
Dining Room
Other
Fireplace
Gas Burning, Living Room
Laundry
Other
Cooling
Central Forced Air
Heating
Central Forced Air
Exterior Features
Pool
Community Facility, Gunite, In Ground, Pool - Yes
Parking, School, and Other Information
Garage/Parking
Attached Garage, Garage, Other, Garage: 2 Car(s)
Elementary District
Lake Elsinore Unified
High School District
Lake Elsinore Unified
HOA Fee
$110
HOA Fee Frequency
Monthly
Complex Amenities
Club House, Community Pool, Gym / Exercise Facility, Picnic Area, Playground
Zoning
SP ZONE
Contact Information
Listing Agent
Nadine Purcell
Berkshire Hathaway HomeService
License #: 01212483
Phone: –
Co-Listing Agent
Janelle Lantz
Berkshire Hathaway HomeServices California Propert
License #: 02039507
Phone: –
Neighborhood: Around This Home
Neighborhood: Local Demographics
Market Trends Charts
Nearby Homes for Sale
13876 Moqui Way is a Single Family Residence in Corona, CA 92883. This 1,798 square foot property sits on a 6,534 Sq Ft Lot and features 3 bedrooms & 2 full and 1 partial bathrooms. It is currently priced at $679,000 and was built in 2001. This address can also be written as 13876 Moqui Way, Corona, CA 92883.
©2025 California Regional MLS. All rights reserved. All data, including all measurements and calculations of area, is obtained from various sources and has not been, and will not be, verified by broker or MLS. All information should be independently reviewed and verified for accuracy. Properties may or may not be listed by the office/agent presenting the information. Information provided is for personal, non-commercial use by the viewer and may not be redistributed without explicit authorization from California Regional MLS.
Presently MLSListings.com displays Active, Contingent, Pending, and Recently Sold listings. Recently Sold listings are properties which were sold within the last three years. After that period listings are no longer displayed in MLSListings.com. Pending listings are properties under contract and no longer available for sale. Contingent listings are properties where there is an accepted offer, and seller may be seeking back-up offers. Active listings are available for sale.
This listing information is up-to-date as of July 16, 2025. For the most current information, please contact Nadine Purcell
