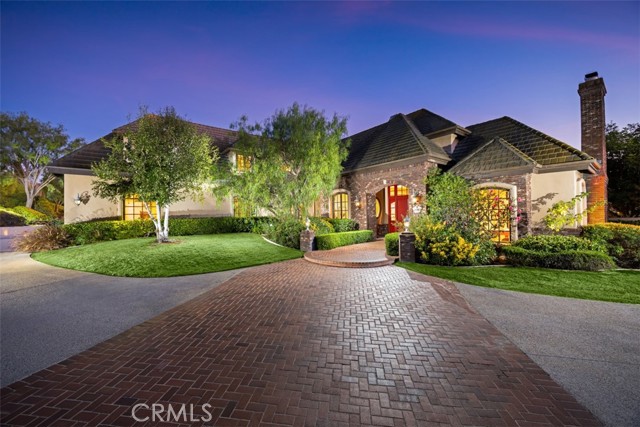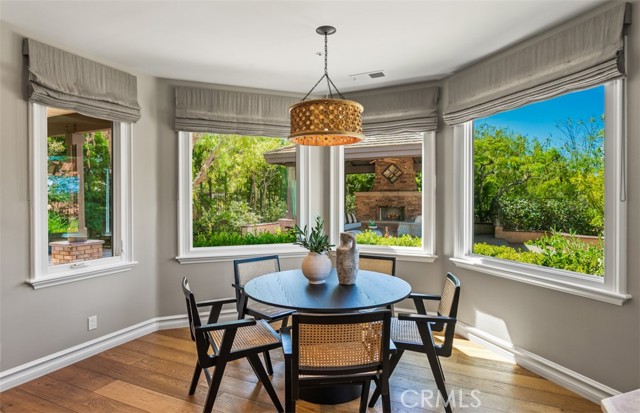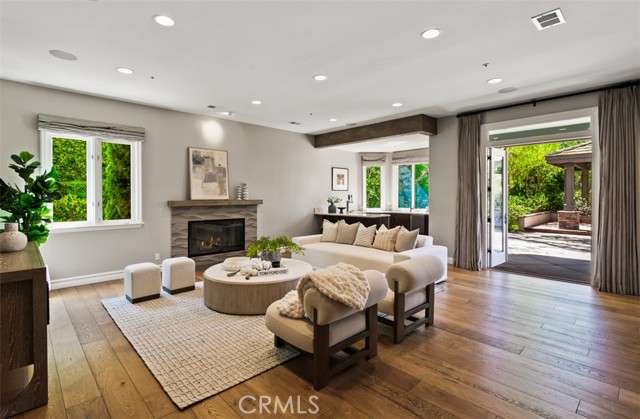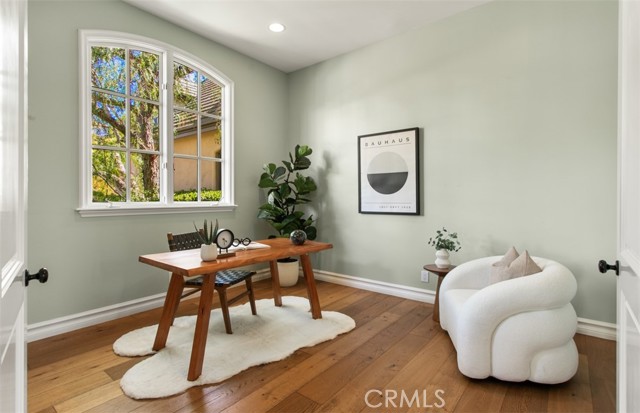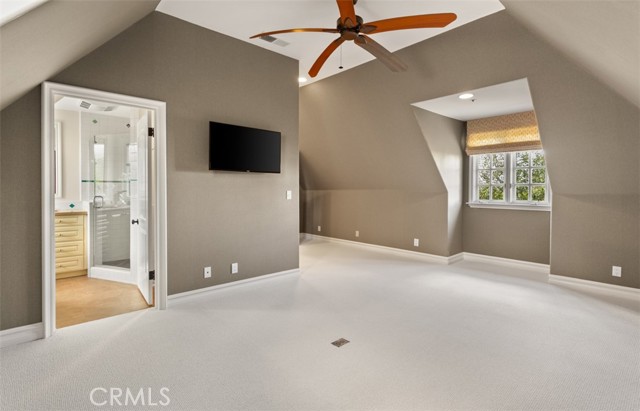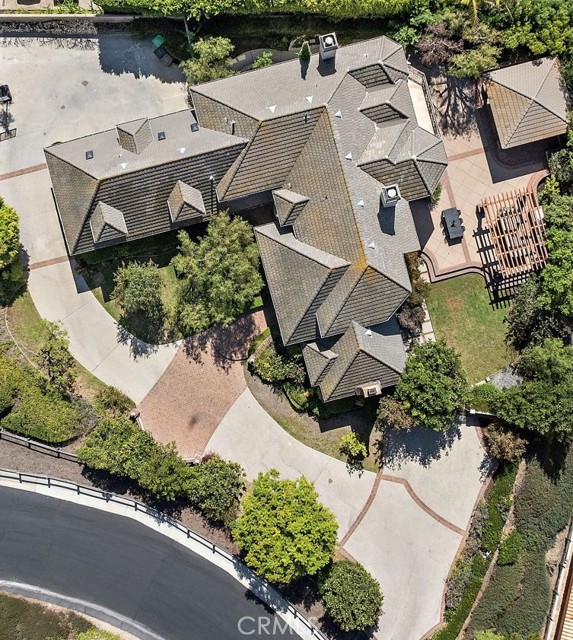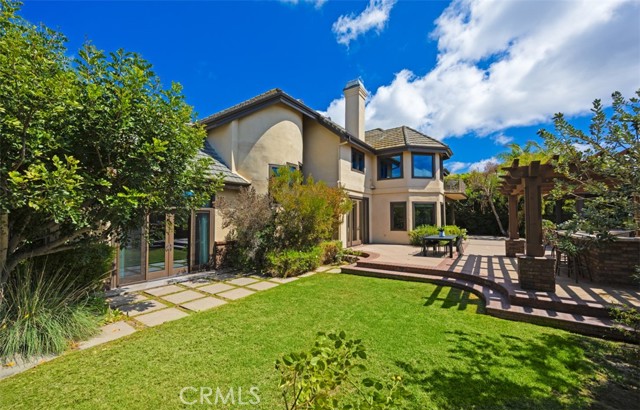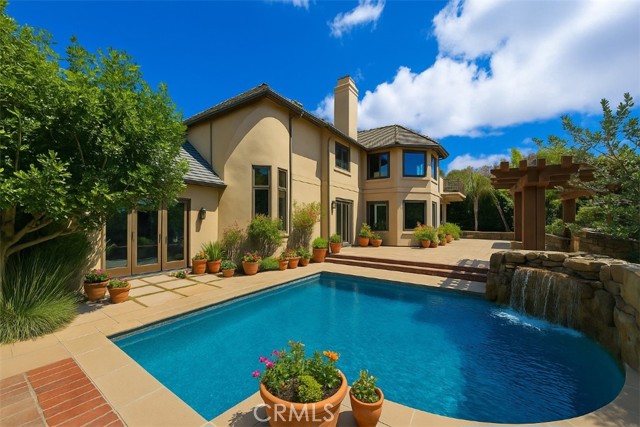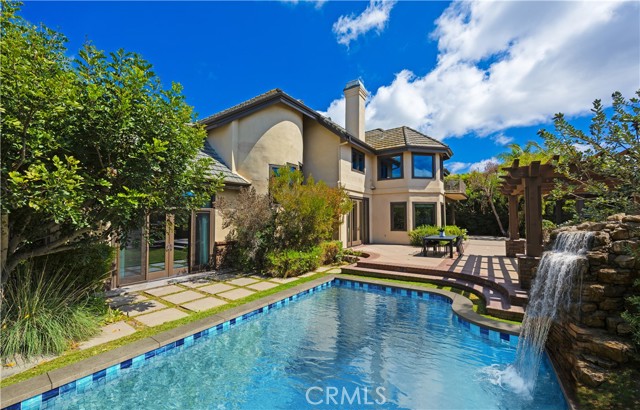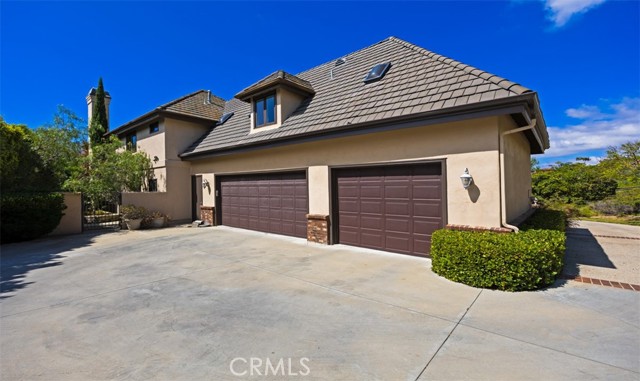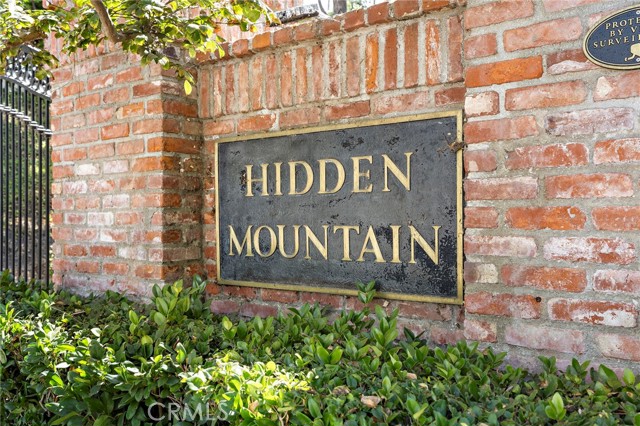28481 via Mambrino, San Juan Capistrano, CA 92675
$4,200,000 Mortgage Calculator Active Single Family Residence
Property Details
About this Property
Nestled within the prestigious Hidden Mountain Estates, this exquisitely reimagined 5-bedroom, 2-2-1-bathroom residence marries timeless sophistication with modern luxury, set upon a rare, flat, nearly half-acre lot where an elegant, sweeping driveway wraps gracefully around the home. Privately tucked away with picturesque views, the home is designed for both grand entertaining and everyday living. A welcoming foyer reveals dual staircases and a spacious main-floor office, while the remodeled chef’s kitchen takes center stage with custom cabinetry, a built-in Sub-Zero refrigerator, an expansive island, and a light-filled breakfast nook. The sprawling master retreat is a true sanctuary, complete with a double-sided fireplace, a wet bar, and a serene sitting area. The luxurious spa-inspired bathroom features a Jacuzzi tub, an oversized walk-in shower, and dual granite-topped vanities, along with abundant closet space. Each secondary bedroom offers the convenience of an ensuite bath, including a downstairs guest suite and an upstairs bedroom that connects to a bonus room—ideal as a playroom, study space, or teen hangout. Expansive living and dining areas flow seamlessly through French doors to the professionally landscaped backyard, where a covered fireplace lounge and built-in barb
MLS Listing Information
MLS #
CROC25171058
MLS Source
California Regional MLS
Days on Site
49
Interior Features
Bedrooms
Dressing Area, Ground Floor Bedroom, Primary Suite/Retreat
Kitchen
Other, Pantry
Appliances
Built-in BBQ Grill, Dishwasher, Freezer, Garbage Disposal, Ice Maker, Microwave, Other, Oven - Double, Oven - Electric, Oven - Self Cleaning, Refrigerator
Dining Room
Breakfast Bar, Breakfast Nook, Formal Dining Room, Other
Family Room
Other, Separate Family Room
Fireplace
Family Room, Gas Starter, Living Room, Primary Bedroom, Other Location, Outside, Raised Hearth
Laundry
In Laundry Room, Other
Cooling
Ceiling Fan, Central Forced Air, Other
Heating
Central Forced Air, Forced Air
Exterior Features
Roof
Tile
Pool
None
Style
Custom, French, Traditional
Parking, School, and Other Information
Garage/Parking
Attached Garage, Garage, Gate/Door Opener, Other, Parking Area, Room for Oversized Vehicle, Storage - RV, Garage: 3 Car(s)
Elementary District
Capistrano Unified
High School District
Capistrano Unified
Water
Other
HOA Fee
$548
HOA Fee Frequency
Monthly
Contact Information
Listing Agent
Robyn Robinson
Compass
License #: 00849269
Phone: (949) 295-5676
Co-Listing Agent
Emma Robinson
Compass
License #: 02083820
Phone: (949) 375-0780
Neighborhood: Around This Home
Neighborhood: Local Demographics
Market Trends Charts
Nearby Homes for Sale
28481 via Mambrino is a Single Family Residence in San Juan Capistrano, CA 92675. This 5,100 square foot property sits on a 0.459 Acres Lot and features 5 bedrooms & 4 full and 1 partial bathrooms. It is currently priced at $4,200,000 and was built in 1990. This address can also be written as 28481 via Mambrino, San Juan Capistrano, CA 92675.
©2025 California Regional MLS. All rights reserved. All data, including all measurements and calculations of area, is obtained from various sources and has not been, and will not be, verified by broker or MLS. All information should be independently reviewed and verified for accuracy. Properties may or may not be listed by the office/agent presenting the information. Information provided is for personal, non-commercial use by the viewer and may not be redistributed without explicit authorization from California Regional MLS.
Presently MLSListings.com displays Active, Contingent, Pending, and Recently Sold listings. Recently Sold listings are properties which were sold within the last three years. After that period listings are no longer displayed in MLSListings.com. Pending listings are properties under contract and no longer available for sale. Contingent listings are properties where there is an accepted offer, and seller may be seeking back-up offers. Active listings are available for sale.
This listing information is up-to-date as of November 04, 2025. For the most current information, please contact Robyn Robinson, (949) 295-5676

