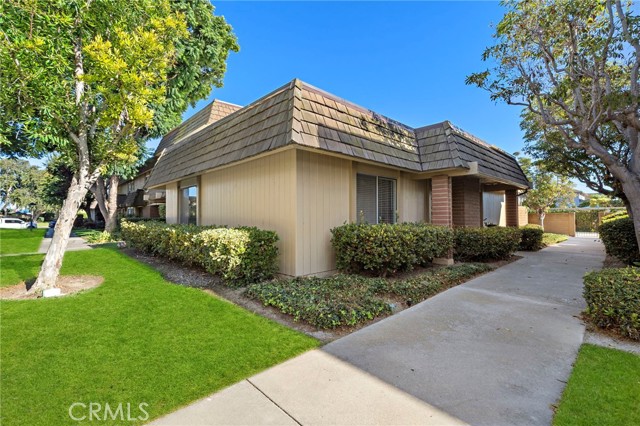10405 Elk River Ct, Fountain Valley, CA 92708
$808,500 Mortgage Calculator Sold on Oct 14, 2025 Townhouse
Property Details
About this Property
Rarely available! Highly sought-after single-story end-unit townhome in the exceptional Tiburon-South community. This spacious 3-bedroom, 2-bath Malibu model is attached on only one side, with no neighbors above or below, offering the privacy and benefits of a single-family home within a Planned Unit Development (PUD) where you own the land beneath your home plus a share of the community. Nestled in a quiet, secluded area at the back of the complex, just steps from one of five pools, and overlooking a lush greenbelt with mature shade trees. The home features many upgrades including central A/C, dual-pane windows, upgraded luxury waterproof vinyl flooring, recessed lighting, raised panel interior doors, Copper re-piping, 200 AMP electrical panel, upgraded re-roof, and a remodeled kitchen with newly painted cabinetry, tile countertops, microwave, electric range with double ovens, 2-year-new dishwasher, and a breakfast bar. Enjoy a light-filled open floor plan combining the living room, full-size dining room, and kitchen. The large private patio boasts a beautiful patio cover and is perfect for relaxing, entertaining, or evening BBQs, with direct access to a 2-car garage with washer/dryer hookups. Plus, the paid-off solar panels help lower your monthly electric bills. Tiburon offers
MLS Listing Information
MLS #
CROC25192264
MLS Source
California Regional MLS
Interior Features
Bedrooms
Ground Floor Bedroom, Primary Suite/Retreat
Kitchen
Pantry
Appliances
Dishwasher, Garbage Disposal, Microwave, Oven - Electric, Oven Range - Electric
Dining Room
Breakfast Bar, Formal Dining Room, Other
Fireplace
None
Laundry
In Garage
Cooling
Central Forced Air
Heating
Forced Air
Exterior Features
Roof
Flat
Foundation
Slab
Pool
Community Facility, Gunite, Heated, In Ground
Style
Traditional
Parking, School, and Other Information
Garage/Parking
Garage, Garage: 2 Car(s)
High School District
Huntington Beach Union High
HOA Fee
$330
HOA Fee Frequency
Monthly
Complex Amenities
Community Pool, Playground
Neighborhood: Around This Home
Neighborhood: Local Demographics
Market Trends Charts
10405 Elk River Ct is a Townhouse in Fountain Valley, CA 92708. This 1,144 square foot property sits on a 2,161 Sq Ft Lot and features 3 bedrooms & 2 full bathrooms. It is currently priced at $808,500 and was built in 1971. This address can also be written as 10405 Elk River Ct, Fountain Valley, CA 92708.
©2025 California Regional MLS. All rights reserved. All data, including all measurements and calculations of area, is obtained from various sources and has not been, and will not be, verified by broker or MLS. All information should be independently reviewed and verified for accuracy. Properties may or may not be listed by the office/agent presenting the information. Information provided is for personal, non-commercial use by the viewer and may not be redistributed without explicit authorization from California Regional MLS.
Presently MLSListings.com displays Active, Contingent, Pending, and Recently Sold listings. Recently Sold listings are properties which were sold within the last three years. After that period listings are no longer displayed in MLSListings.com. Pending listings are properties under contract and no longer available for sale. Contingent listings are properties where there is an accepted offer, and seller may be seeking back-up offers. Active listings are available for sale.
This listing information is up-to-date as of October 15, 2025. For the most current information, please contact Lily Campbell, (714) 717-5095
