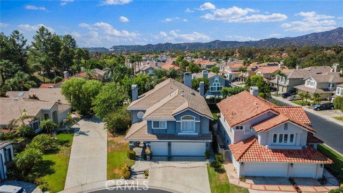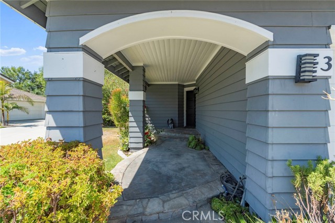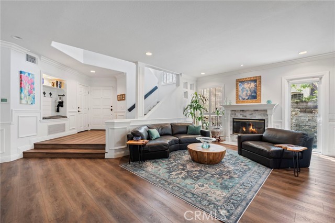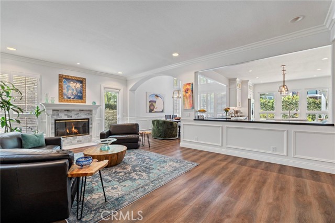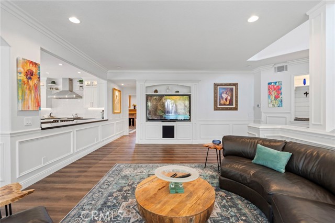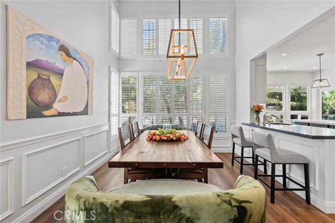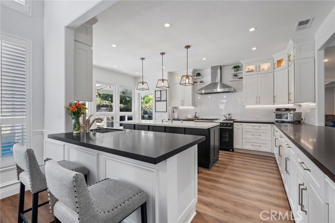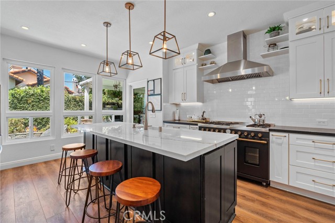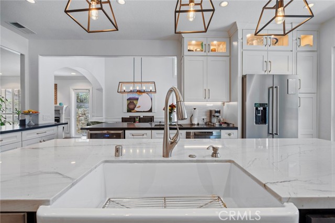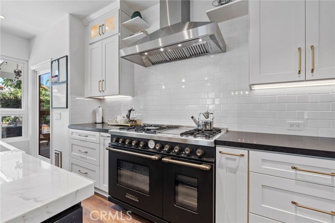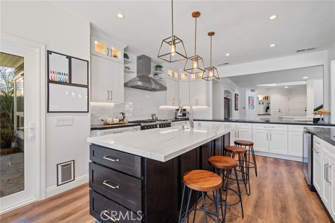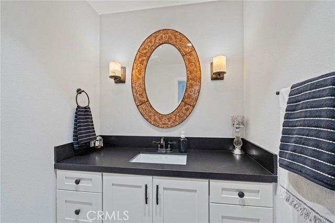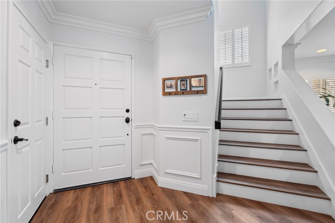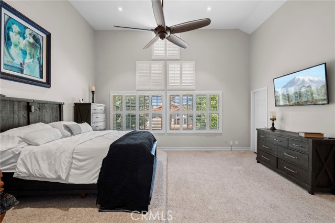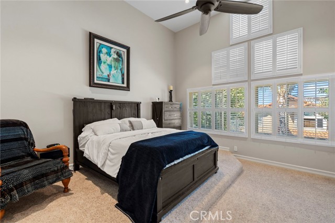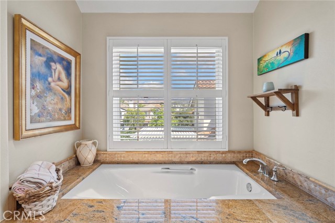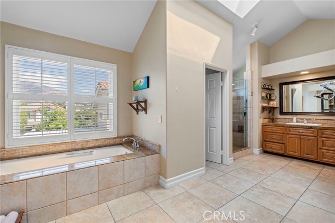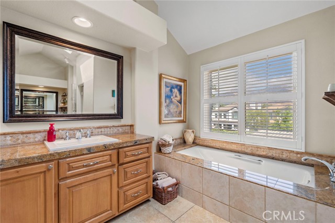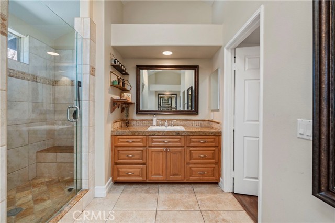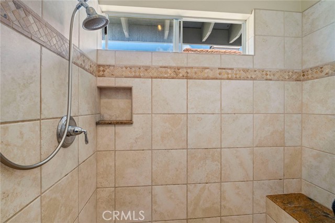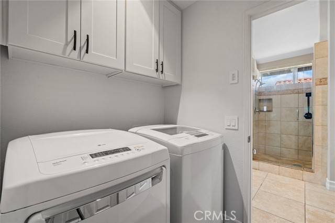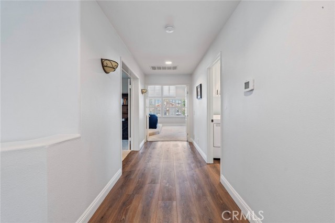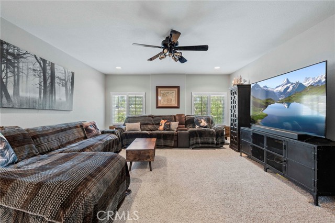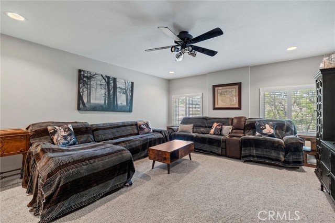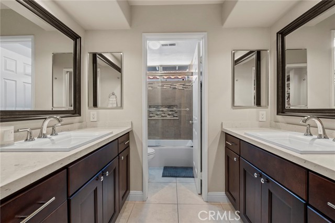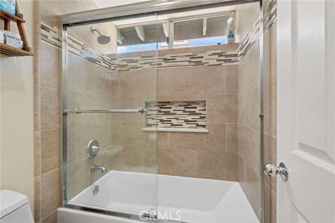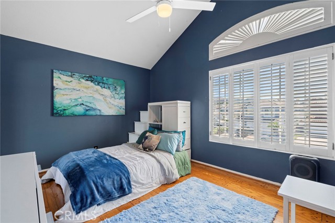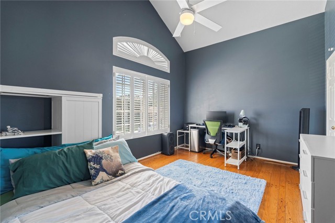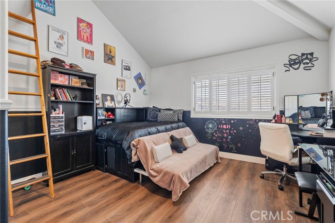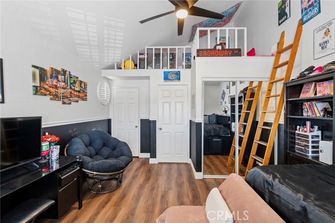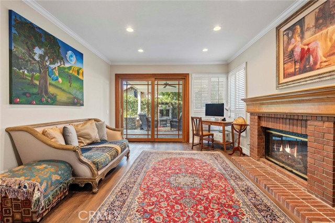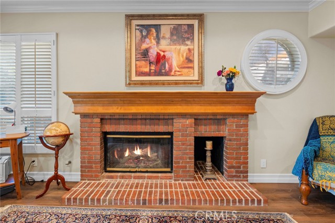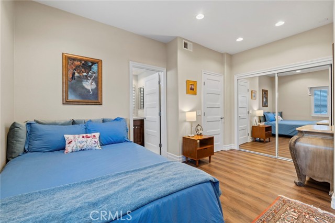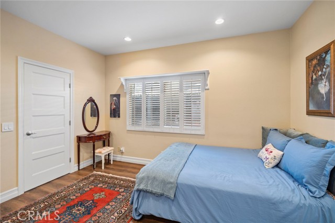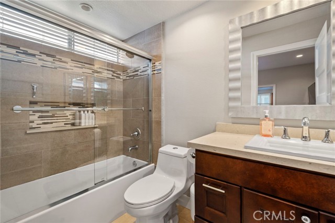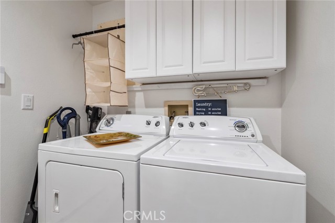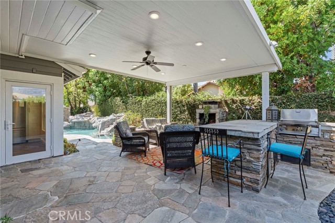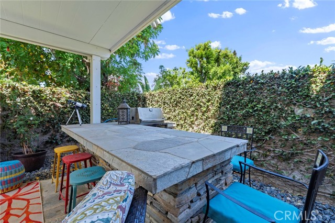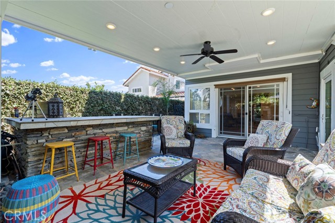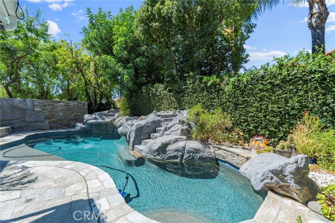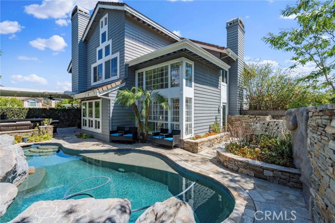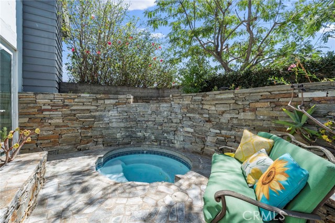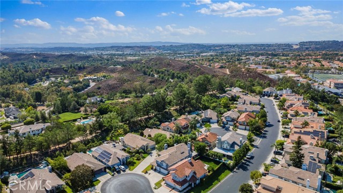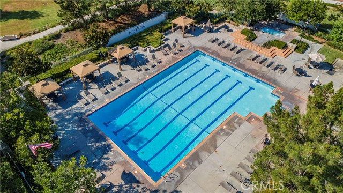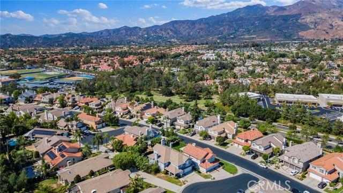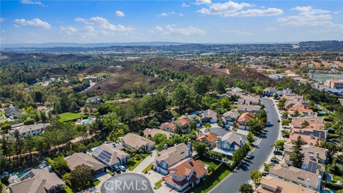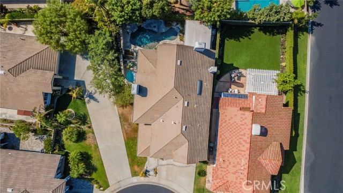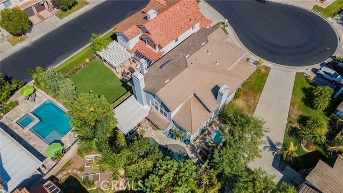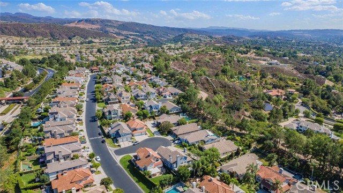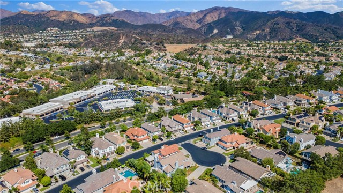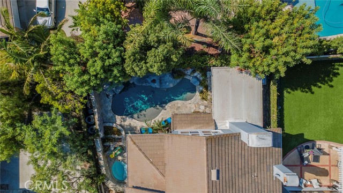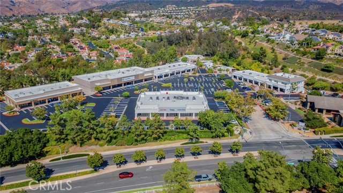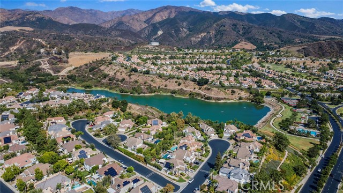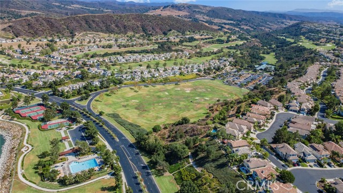3 Snowdon, Rancho Santa Margarita, CA 92679
$1,950,000 Mortgage Calculator Active Single Family Residence
Property Details
Upcoming Open Houses
About this Property
Tucked away in a quiet enclave of the prestigious guard-gated Dove Canyon community, this exceptional multi-generational residence offers unmatched versatility, luxury, and comfort. Beautifully remodeled, the home features a spacious, flexible layout highlighted by a ground-floor in-law suite (added in 2021) with its own living room and cozy fireplace, sliding French doors to the backyard oasis, a large bedroom with dual closets, a full ensuite with tub and shower, laundry closet, and a convenient kitchenette. The chef’s gourmet kitchen is a true showpiece, boasting top-of-the-line finishes and appliances, including a stunning Tecnogas Superiore 6-burner range, wine refrigerator, Bosch dishwasher, and KitchenAid refrigerator. The open-concept design flows seamlessly into the dining and living areas—ideal for both everyday living and entertaining. Upstairs, the sizable primary suite impresses with abundant natural light, a large walk-in closet (added in 2021), and a spa-inspired bath with a soaking tub, walk-in shower, and dual vanities. A huge bonus room offers endless possibilities—media room, home office, playroom, or gym—while three additional generously sized bedrooms, including one with a charming hideaway loft, provide space for everyone. An additional upstairs laundr
MLS Listing Information
MLS #
CROC25192282
MLS Source
California Regional MLS
Days on Site
6
Interior Features
Bedrooms
Ground Floor Bedroom, Primary Suite/Retreat
Kitchen
Other
Appliances
Built-in BBQ Grill, Dishwasher, Freezer, Garbage Disposal, Hood Over Range, Ice Maker, Microwave, Other, Oven - Double, Oven Range - Built-In, Oven Range - Gas, Refrigerator
Dining Room
Breakfast Bar, Formal Dining Room
Family Room
Other, Separate Family Room
Fireplace
Family Room, Gas Starter, Living Room, Primary Bedroom, Outside
Laundry
In Laundry Room, Other, Upper Floor
Cooling
Central Forced Air
Heating
Central Forced Air, Fireplace, Forced Air
Exterior Features
Foundation
Slab
Pool
Community Facility, In Ground, Other, Pool - Yes, Spa - Community Facility, Spa - Private
Style
Craftsman, Traditional
Parking, School, and Other Information
Garage/Parking
Garage, Gate/Door Opener, Other, Garage: 3 Car(s)
Elementary District
Saddleback Valley Unified
High School District
Saddleback Valley Unified
Water
Other
HOA Fee
$320
HOA Fee Frequency
Monthly
Complex Amenities
Club House, Community Pool, Picnic Area, Playground
Contact Information
Listing Agent
Soosan Robinett
Compass
License #: 01190742
Phone: –
Co-Listing Agent
Serena Robinett
Compass
License #: 02235541
Phone: –
Neighborhood: Around This Home
Neighborhood: Local Demographics
Market Trends Charts
Nearby Homes for Sale
3 Snowdon is a Single Family Residence in Rancho Santa Margarita, CA 92679. This 3,762 square foot property sits on a 5,000 Sq Ft Lot and features 5 bedrooms & 3 full and 1 partial bathrooms. It is currently priced at $1,950,000 and was built in 1989. This address can also be written as 3 Snowdon, Rancho Santa Margarita, CA 92679.
©2025 California Regional MLS. All rights reserved. All data, including all measurements and calculations of area, is obtained from various sources and has not been, and will not be, verified by broker or MLS. All information should be independently reviewed and verified for accuracy. Properties may or may not be listed by the office/agent presenting the information. Information provided is for personal, non-commercial use by the viewer and may not be redistributed without explicit authorization from California Regional MLS.
Presently MLSListings.com displays Active, Contingent, Pending, and Recently Sold listings. Recently Sold listings are properties which were sold within the last three years. After that period listings are no longer displayed in MLSListings.com. Pending listings are properties under contract and no longer available for sale. Contingent listings are properties where there is an accepted offer, and seller may be seeking back-up offers. Active listings are available for sale.
This listing information is up-to-date as of September 19, 2025. For the most current information, please contact Soosan Robinett


