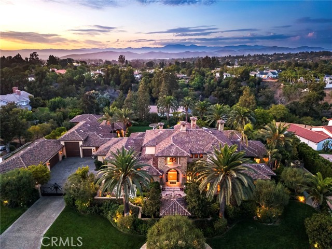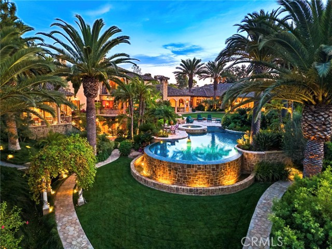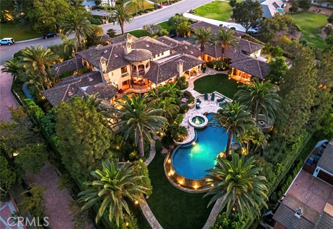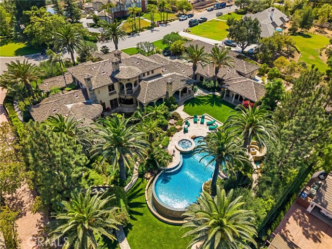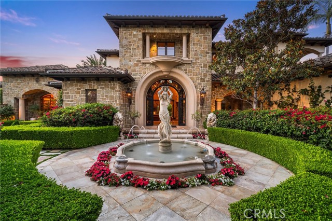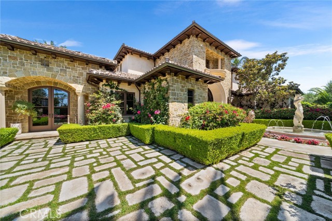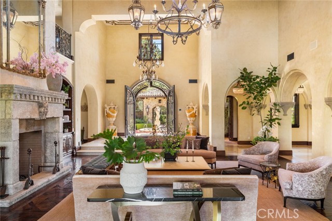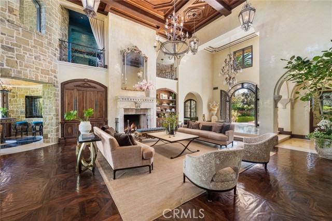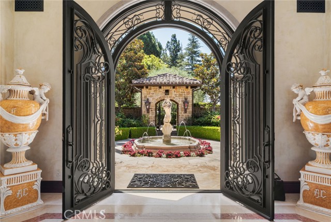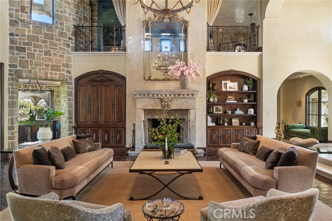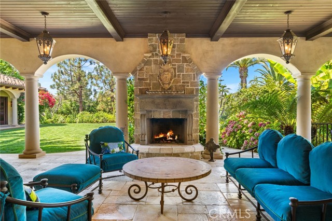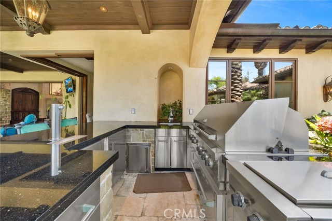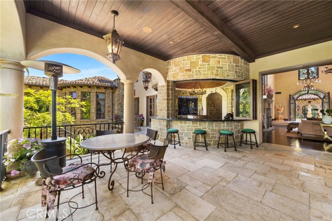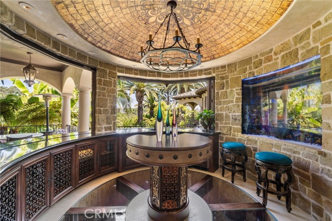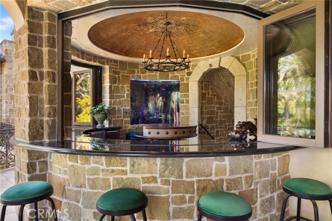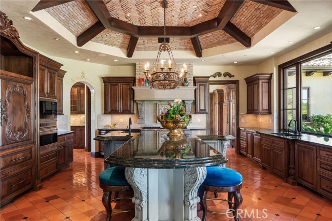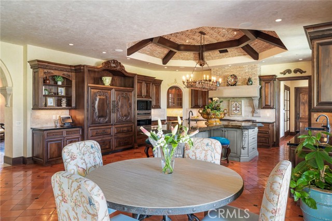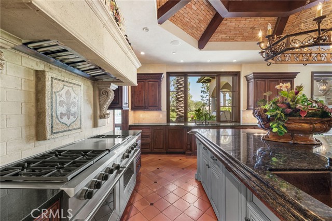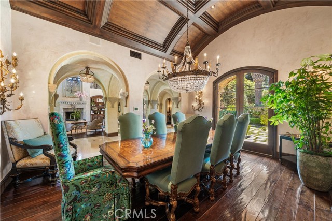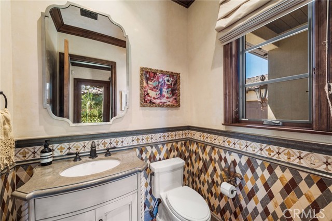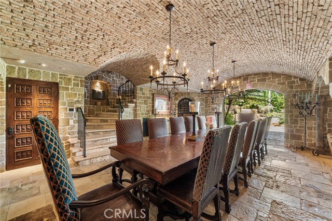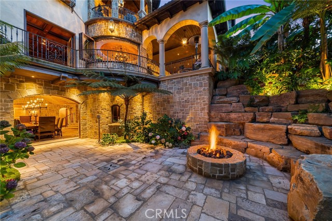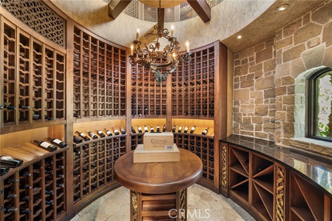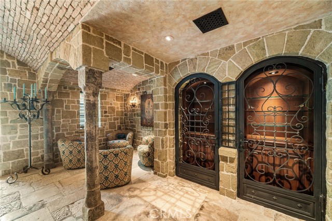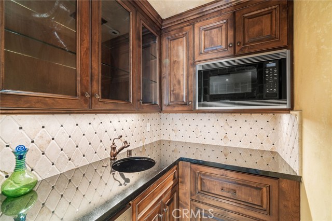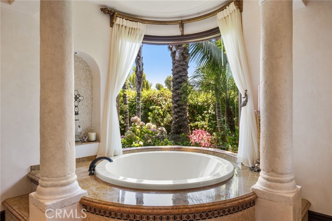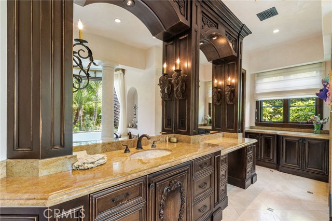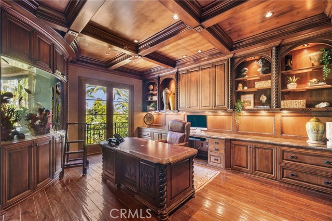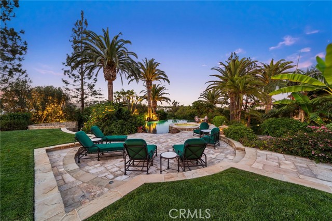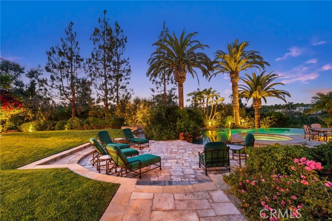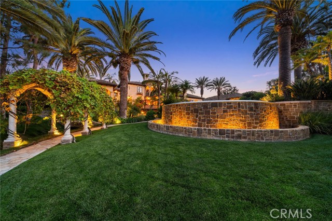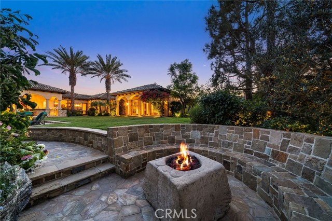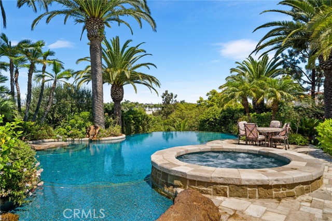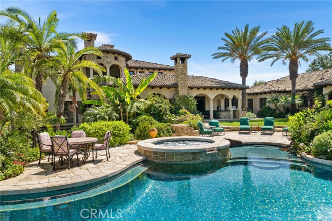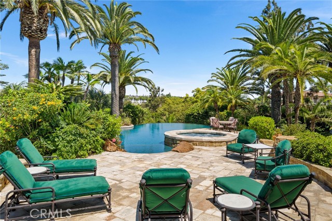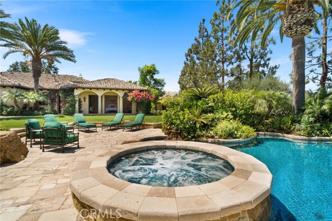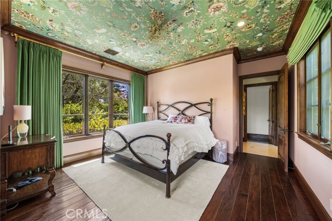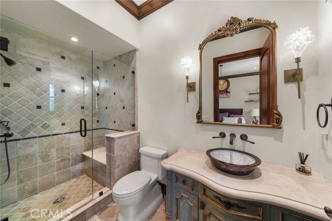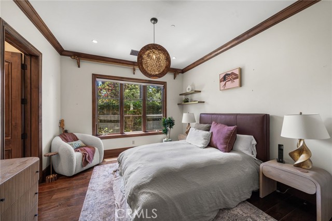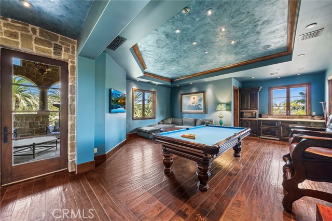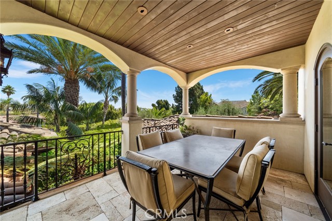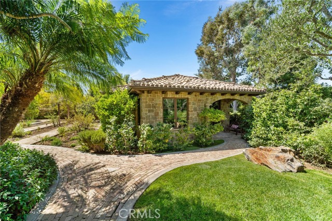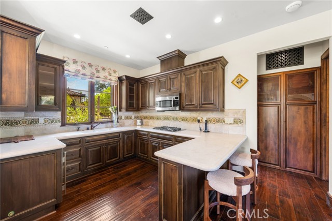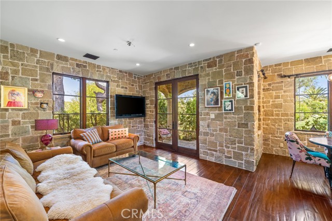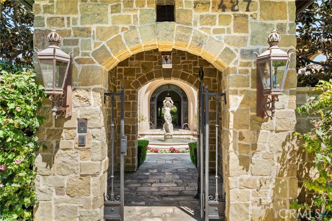Property Details
About this Property
MOTIVATED SELLER OFFERS an EXCEPTIONAL VALUE with a $500K PRICE IMPROVEMENT since listed! HAVE A HOME TO SELL? SELLER WILL CARRY UP TO 50% until your home sells (subject to qualification). AMAZING ESTATE HOME Set behind private gates and a striking stone façade, this stunning Italian Villa offers resort-style living with unmatched privacy and luxury amenities. Designed with timeless craftsmanship and modern comforts, nearly all bedrooms are located on the main floor, with elevator access throughout the home. A separate guest casita and a fully equipped guest cottage (complete with kitchen, laundry, living room, and bedroom suite) make hosting effortless. Inside, the home features Venetian plaster walls, imported limestone and marble, custom cabinetry, and beautiful Versailles-pattern wood floors. The great room boasts dramatic beamed ceilings and a stone fireplace, while the formal dining room opens to a peaceful courtyard. Five balconies and multiple courtyards create inviting indoor-outdoor living spaces. The gourmet kitchen includes a large island, butler’s pantry, and Wolf/Sub-Zero appliances. Disappearing doors lead to a covered loggia with outdoor fireplace, Viking-equipped kitchen, circular bar, and a unique glass floor with a view into the wine cellar below. The impressiv
MLS Listing Information
MLS #
CROC25196571
MLS Source
California Regional MLS
Days on Site
153
Interior Features
Bedrooms
Ground Floor Bedroom, Primary Suite/Retreat
Kitchen
Exhaust Fan, Other, Pantry
Appliances
Built-in BBQ Grill, Dishwasher, Exhaust Fan, Freezer, Garbage Disposal, Hood Over Range, Ice Maker, Microwave, Other, Oven - Double, Oven - Gas, Oven Range - Built-In, Refrigerator, Dryer, Washer, Warming Drawer
Dining Room
Breakfast Bar, Breakfast Nook, Formal Dining Room, In Kitchen
Fireplace
Fire Pit, Gas Burning, Primary Bedroom, Other Location, Outside, Raised Hearth, Wood Burning
Laundry
In Laundry Room, Other
Cooling
Ceiling Fan, Central Forced Air, Other
Heating
Central Forced Air, Fireplace, Gas
Exterior Features
Roof
Tile, Barrel / Truss, Clay
Foundation
Slab
Pool
Fenced, Heated, In Ground, Other, Pool - Yes, Spa - Private
Style
Custom, Mediterranean, Other, Spanish
Parking, School, and Other Information
Garage/Parking
Boat Dock, Drive Through, Garage, Gate/Door Opener, Other, Room for Oversized Vehicle, RV Access, Storage - RV, Garage: 7 Car(s)
Elementary District
Pleasant Valley
Water
Other
HOA Fee
$0
Zoning
REIAC
Contact Information
Listing Agent
Dean Lueck
Compass
License #: 01752859
Phone: (949) 275-1801
Co-Listing Agent
Cassidy Hiepler
Sotheby's International Realty
License #: 02143275
Phone: (805) 338-0837
Neighborhood: Around This Home
Neighborhood: Local Demographics
Market Trends Charts
Nearby Homes for Sale
427 La Marina Dr is a Single Family Residence in Camarillo, CA 93010. This 9,213 square foot property sits on a 1.05 Acres Lot and features 6 bedrooms & 6 full and 3 partial bathrooms. It is currently priced at $6,495,000 and was built in 2008. This address can also be written as 427 La Marina Dr, Camarillo, CA 93010.
©2026 California Regional MLS. All rights reserved. All data, including all measurements and calculations of area, is obtained from various sources and has not been, and will not be, verified by broker or MLS. All information should be independently reviewed and verified for accuracy. Properties may or may not be listed by the office/agent presenting the information. Information provided is for personal, non-commercial use by the viewer and may not be redistributed without explicit authorization from California Regional MLS.
Presently MLSListings.com displays Active, Contingent, Pending, and Recently Sold listings. Recently Sold listings are properties which were sold within the last three years. After that period listings are no longer displayed in MLSListings.com. Pending listings are properties under contract and no longer available for sale. Contingent listings are properties where there is an accepted offer, and seller may be seeking back-up offers. Active listings are available for sale.
This listing information is up-to-date as of January 26, 2026. For the most current information, please contact Dean Lueck, (949) 275-1801

