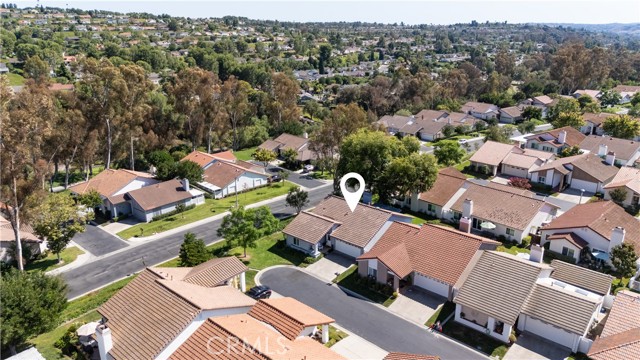27828 via Sarasate, Mission Viejo, CA 92692
$1,175,000 Mortgage Calculator Sold on Oct 9, 2025 Single Family Residence
Property Details
About this Property
Nestled at the end of a quiet cul-de-sac within the scenic 55+ guard-gated community of Casta del Sol, this fully remodeled home offers resort-style living with stunning hillside views and gorgeous sunsets. The open, light-filled floor plan features luxury vinyl plank flooring throughout the main level, which includes a convenient ground primary bedroom, secondary bedroom currently staged as an office and two fully remodeled bathrooms providing true single-level living. As a bonus, upstairs offers a secondary primary bedroom with a full bathroom and three closets! The heart of the home is a modern gourmet kitchen featuring a tile backsplash, numerous cabinets, and a large island with quartz countertops that flows seamlessly into the family and dining room which includes a brand new built-in bar with cabinets, quartz counters and a beverage refrigerator. Enjoy outdoor living on two separate patios, including an intimate western patio with a natural gas hookup and a larger southern patio with sweeping valley views. Other key features of this beautifully updated property include new plumbing, new windows, LED recessed lighting, and a newer HVAC and water heater. The 2-car attached garage offers plenty of built in cabinets with storage, including storage under the stairs. Casta del
MLS Listing Information
MLS #
CROC25197029
MLS Source
California Regional MLS
Interior Features
Bedrooms
Ground Floor Bedroom, Primary Suite/Retreat, Primary Suite/Retreat - 2+
Kitchen
Other
Appliances
Microwave, Other, Oven - Electric, Oven Range - Gas, Refrigerator
Dining Room
Dining Area in Living Room, Formal Dining Room, In Kitchen, Other
Family Room
Other
Fireplace
Family Room, Gas Burning
Laundry
In Garage
Cooling
Central Forced Air
Heating
Central Forced Air, Gas
Exterior Features
Roof
Tile, Clay
Pool
Community Facility, Fenced, Gunite, Heated, In Ground, Lap, Spa - Community Facility, Sport
Style
Spanish
Parking, School, and Other Information
Garage/Parking
Garage: 2 Car(s)
Elementary District
Capistrano Unified
High School District
Capistrano Unified
Water
Other
HOA Fee
$584
HOA Fee Frequency
Monthly
Complex Amenities
Barbecue Area, Billiard Room, Community Pool, Conference Facilities, Game Room, Golf Course, Other, Picnic Area, Playground
Contact Information
Listing Agent
Richie Dobbs
Re/Max First Class
License #: 01797454
Phone: (949) 910-2343
Co-Listing Agent
Kelly Arshi
Re/Max First Class
License #: 01032834
Phone: (949) 455-0606
Neighborhood: Around This Home
Neighborhood: Local Demographics
Market Trends Charts
27828 via Sarasate is a Single Family Residence in Mission Viejo, CA 92692. This 2,044 square foot property sits on a 3,774 Sq Ft Lot and features 3 bedrooms & 3 full bathrooms. It is currently priced at $1,175,000 and was built in 1978. This address can also be written as 27828 via Sarasate, Mission Viejo, CA 92692.
©2025 California Regional MLS. All rights reserved. All data, including all measurements and calculations of area, is obtained from various sources and has not been, and will not be, verified by broker or MLS. All information should be independently reviewed and verified for accuracy. Properties may or may not be listed by the office/agent presenting the information. Information provided is for personal, non-commercial use by the viewer and may not be redistributed without explicit authorization from California Regional MLS.
Presently MLSListings.com displays Active, Contingent, Pending, and Recently Sold listings. Recently Sold listings are properties which were sold within the last three years. After that period listings are no longer displayed in MLSListings.com. Pending listings are properties under contract and no longer available for sale. Contingent listings are properties where there is an accepted offer, and seller may be seeking back-up offers. Active listings are available for sale.
This listing information is up-to-date as of October 10, 2025. For the most current information, please contact Richie Dobbs, (949) 910-2343
