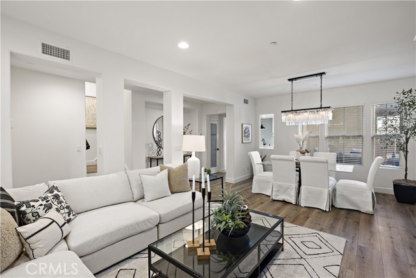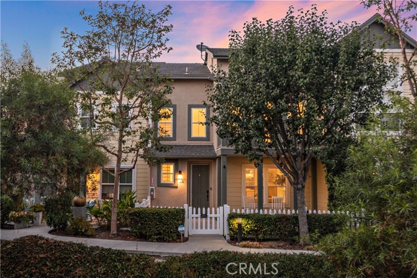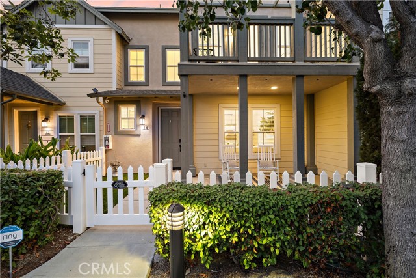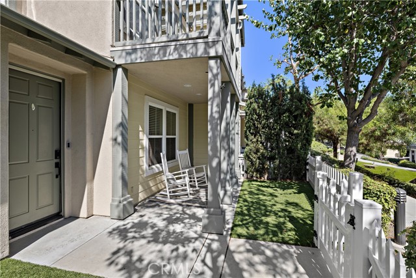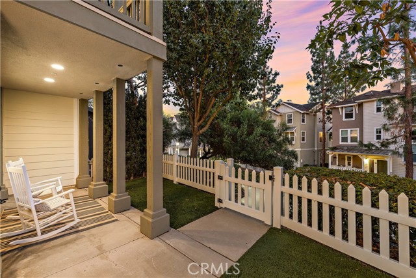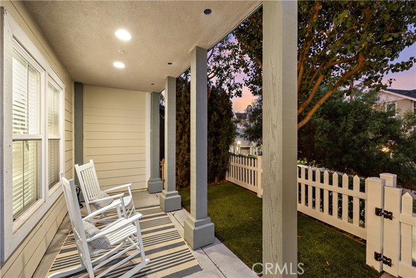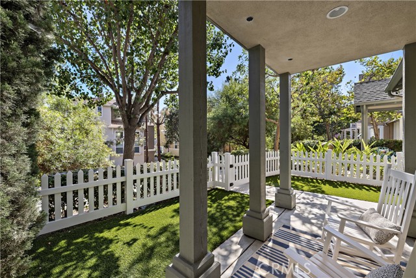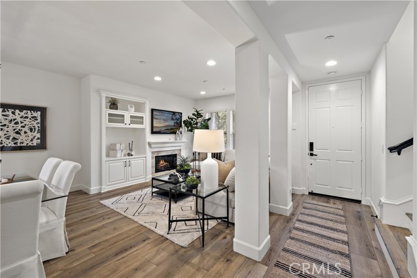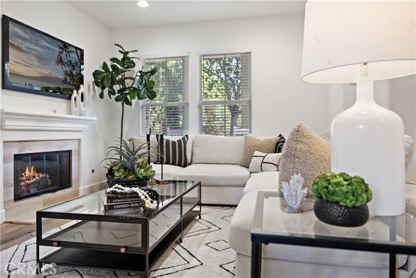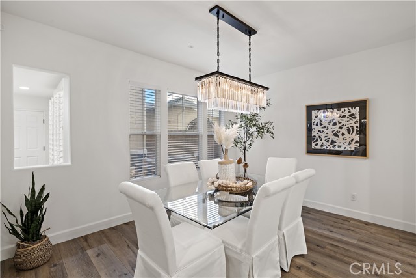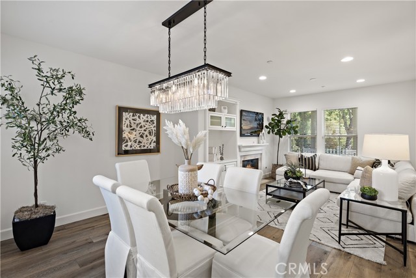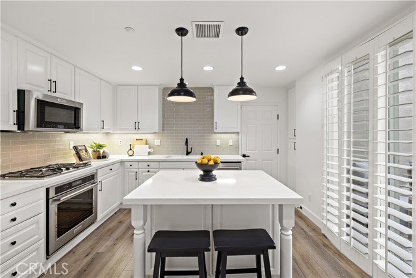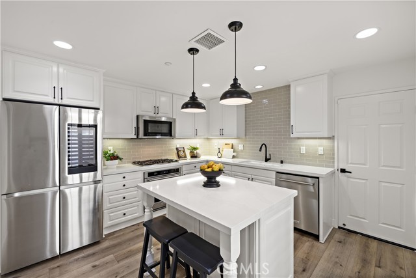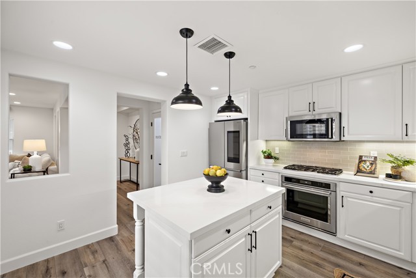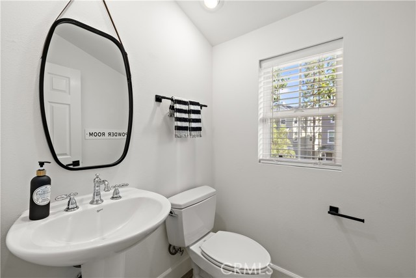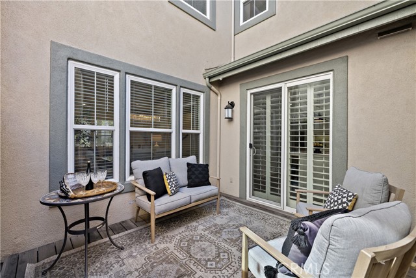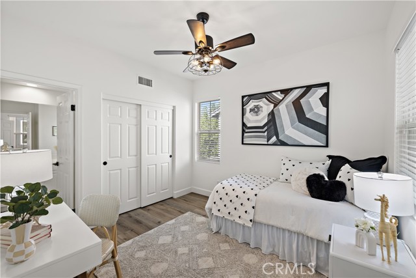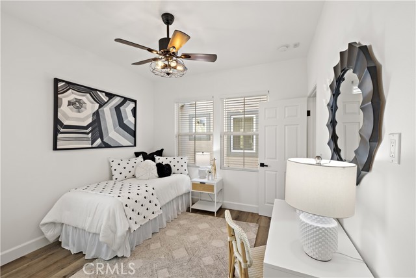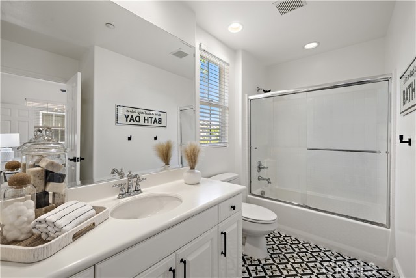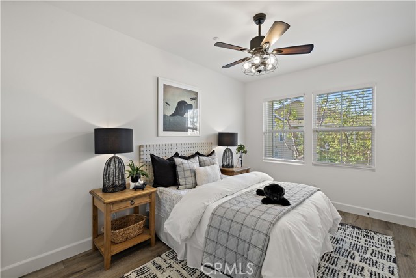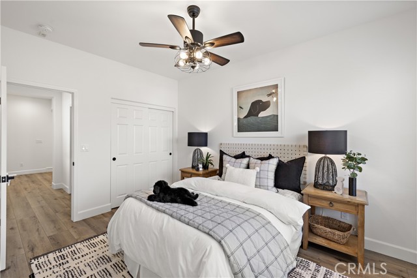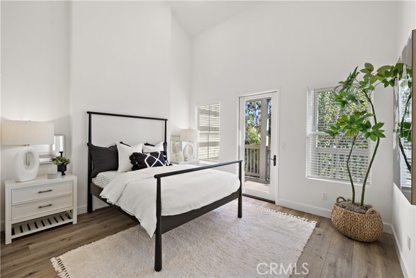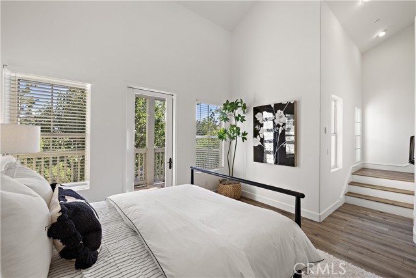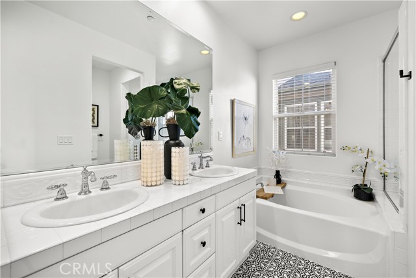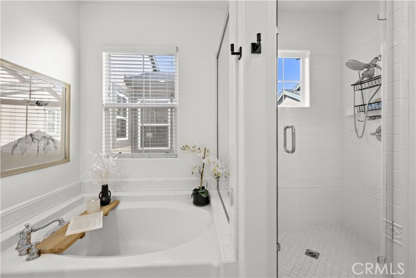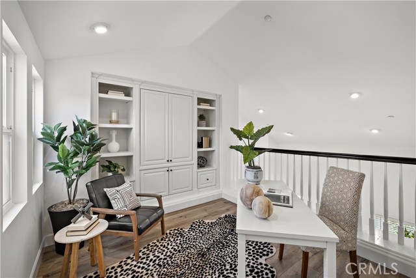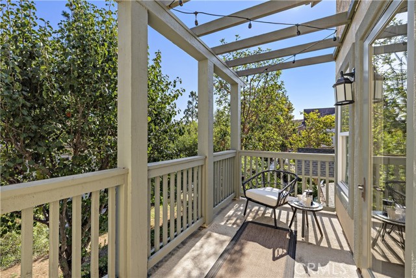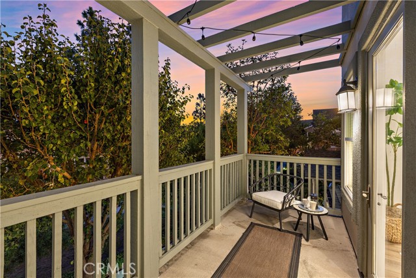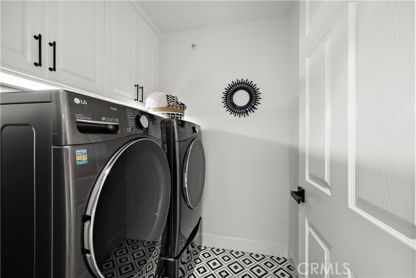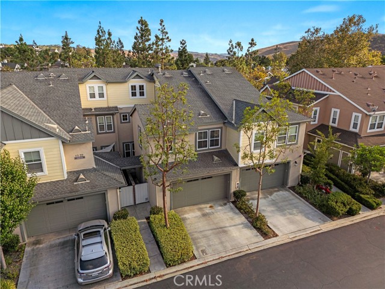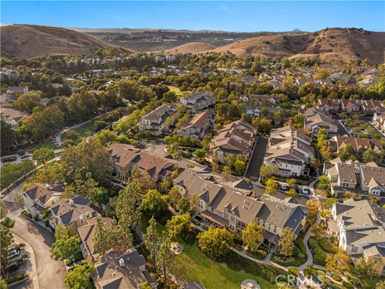Property Details
About this Property
Step into a home that feels brand new! Designed in today’s sought-after Modern Farmhouse style, this residence combines character, warmth, and functionality in all the right ways. From the moment you arrive, the inviting white picket fence and private courtyard with lush new turf set the stage for relaxed gatherings, playtime, or simply enjoying a peaceful morning coffee outdoors. Inside, the open and airy floor plan showcases gorgeous laminate wood flooring, fresh designer paint, and upgraded lighting and fixtures throughout. The living and dining areas are anchored by a cozy fireplace, creating the perfect spot for entertaining or winding down. The kitchen is as beautiful as it is practical—complete with a large center island, stone countertops, stainless steel appliances, custom shelving in the walk-in pantry, and easy access to the courtyard. Upstairs, three spacious bedrooms and two full baths await. The primary suite is a true retreat, featuring dramatic vaulted ceilings, French doors leading to a private balcony with tree-lined views, and a spa-inspired bathroom with dual sinks and a barn-door walk-in closet. The secondary bedrooms are light-filled and generously sized, while the upstairs laundry room makes daily living a breeze. And there is more... A third-floor
MLS Listing Information
MLS #
CROC25197781
MLS Source
California Regional MLS
Days on Site
54
Interior Features
Bedrooms
Primary Suite/Retreat, Other
Kitchen
Exhaust Fan, Other, Pantry
Appliances
Dishwasher, Exhaust Fan, Garbage Disposal, Microwave, Other, Oven - Self Cleaning, Oven Range - Built-In, Oven Range - Gas, Dryer, Washer
Dining Room
Formal Dining Room, In Kitchen
Fireplace
Living Room
Laundry
In Laundry Room
Cooling
Ceiling Fan, Central Forced Air
Heating
Forced Air
Exterior Features
Roof
Shingle
Foundation
Slab
Pool
Community Facility, Heated, In Ground, Spa - Community Facility
Parking, School, and Other Information
Garage/Parking
Attached Garage, Garage, Gate/Door Opener, Off-Street Parking, Other, Garage: 2 Car(s)
Elementary District
Capistrano Unified
High School District
Capistrano Unified
Water
Other
HOA Fee
$231
HOA Fee Frequency
Monthly
Complex Amenities
Barbecue Area, Billiard Room, Club House, Community Pool, Game Room, Other, Picnic Area, Playground
Neighborhood: Around This Home
Neighborhood: Local Demographics
Market Trends Charts
Nearby Homes for Sale
14 Passaflora Ln is a Townhouse in Ladera Ranch, CA 92694. This 2,071 square foot property sits on a 8.174 Acres Lot and features 3 bedrooms & 2 full and 1 partial bathrooms. It is currently priced at $1,175,000 and was built in 2004. This address can also be written as 14 Passaflora Ln, Ladera Ranch, CA 92694.
©2025 California Regional MLS. All rights reserved. All data, including all measurements and calculations of area, is obtained from various sources and has not been, and will not be, verified by broker or MLS. All information should be independently reviewed and verified for accuracy. Properties may or may not be listed by the office/agent presenting the information. Information provided is for personal, non-commercial use by the viewer and may not be redistributed without explicit authorization from California Regional MLS.
Presently MLSListings.com displays Active, Contingent, Pending, and Recently Sold listings. Recently Sold listings are properties which were sold within the last three years. After that period listings are no longer displayed in MLSListings.com. Pending listings are properties under contract and no longer available for sale. Contingent listings are properties where there is an accepted offer, and seller may be seeking back-up offers. Active listings are available for sale.
This listing information is up-to-date as of November 04, 2025. For the most current information, please contact Tyler Bowman
