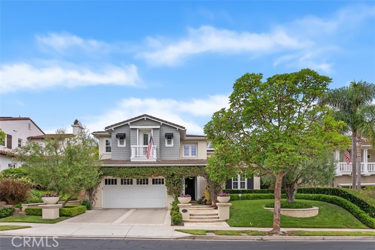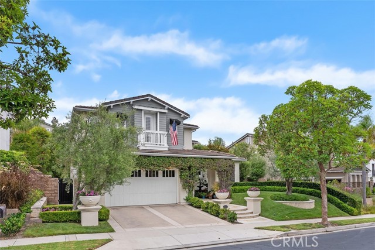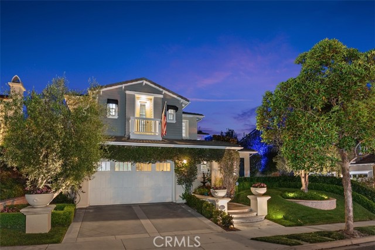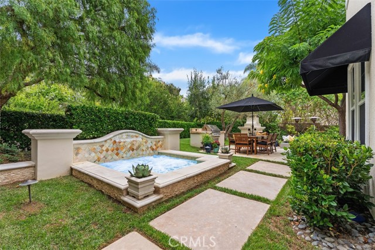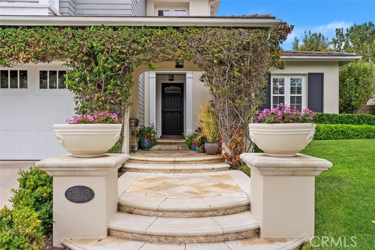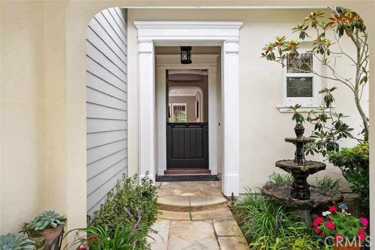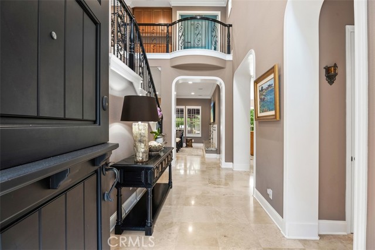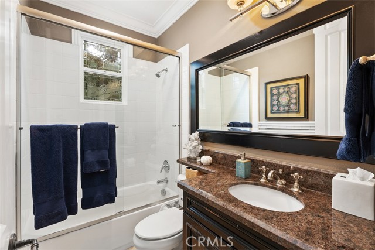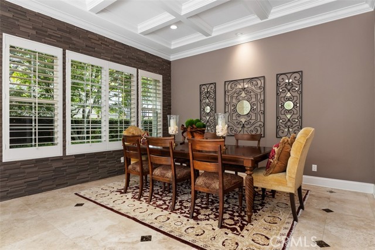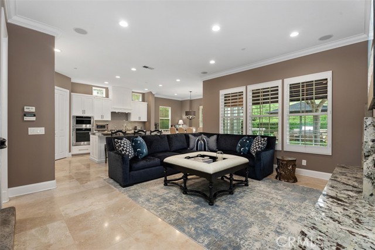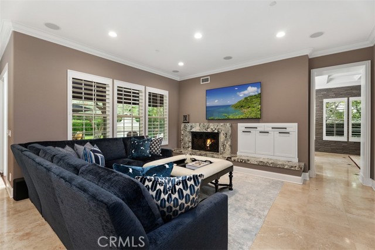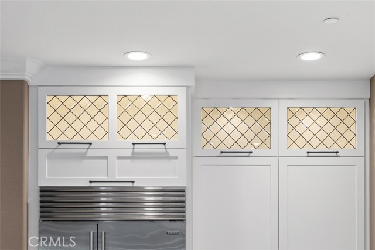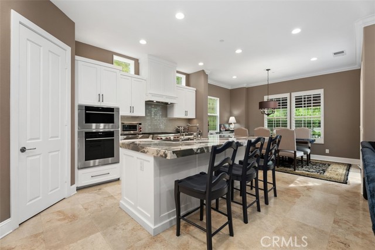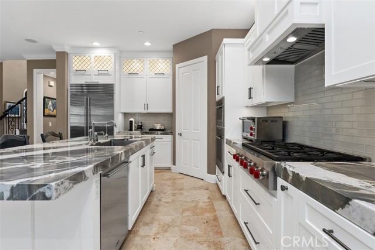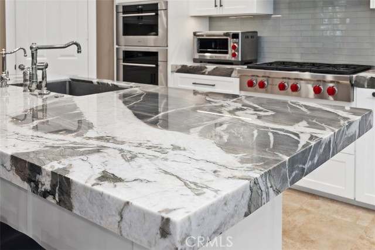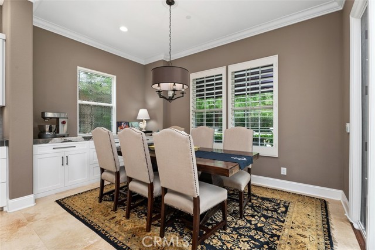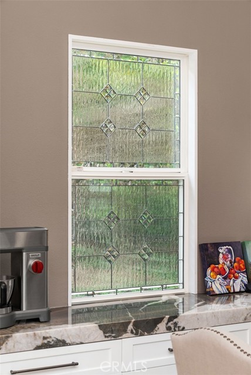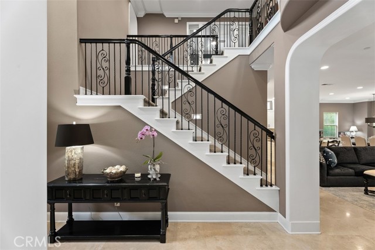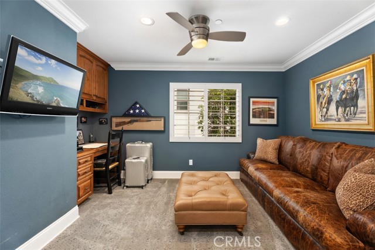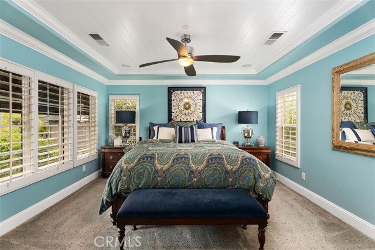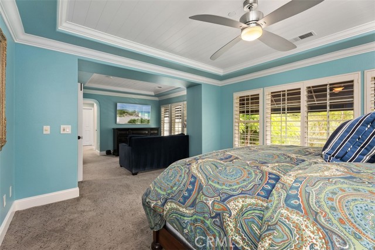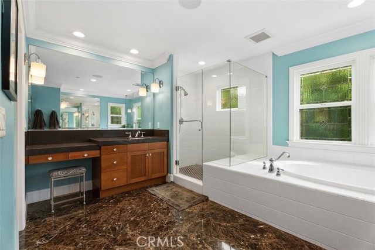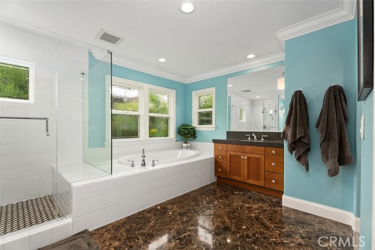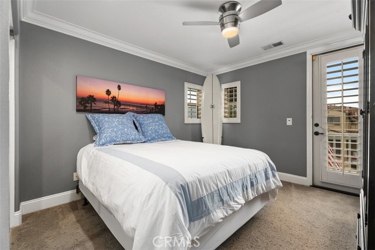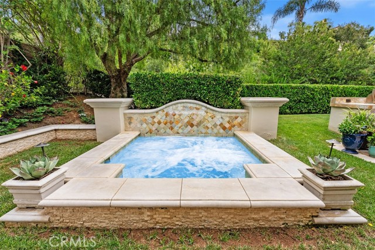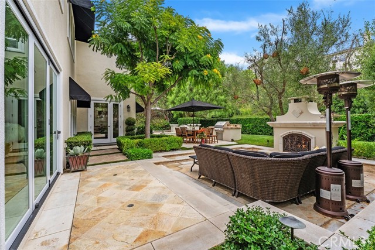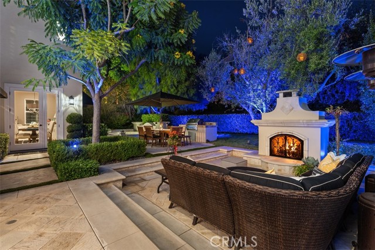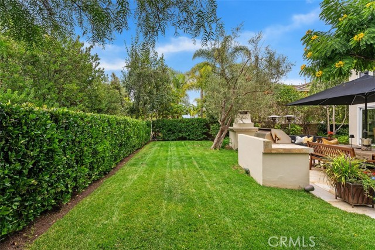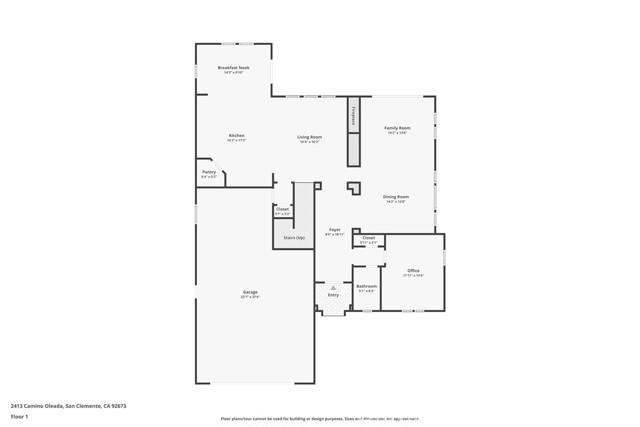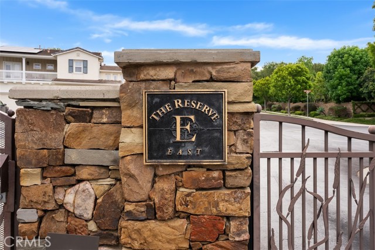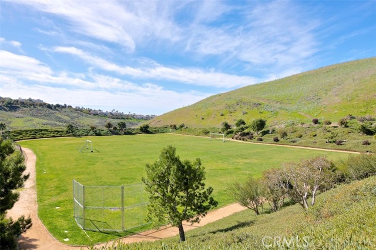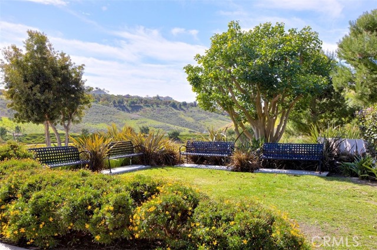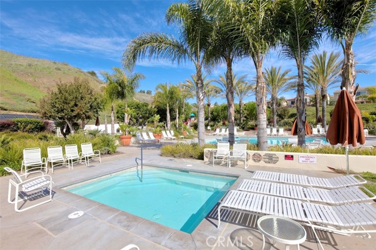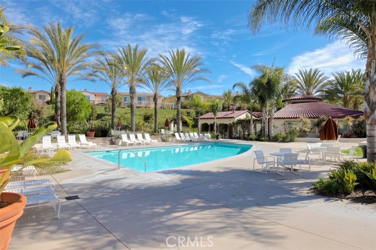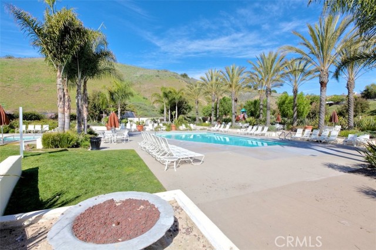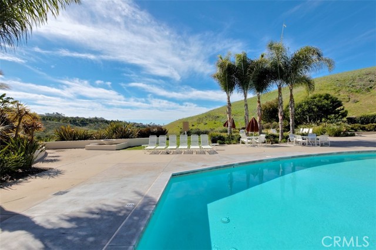2413 Camino Oleada, San Clemente, CA 92673
$2,890,000 Mortgage Calculator Active Single Family Residence
Property Details
About this Property
Tucked behind the gates of the prestigious Reserve East community, this exceptional 5-bedroom, 3-bath residence is more than a home—it’s a curated experience in refined coastal living. Every detail has been thoughtfully selected to blend sophistication, comfort, efficiency(owned solar panels) and timeless design. The Dutch door entry sets the stage for interiors that feel both welcoming and elevated. A Coffered ceiling frames the formal living space with architectural grace, while stone-clad feature walls in the formal dining and living rooms add depth and character. The den invites conversation around an expanded custom fireplace, enhanced by surround sound that flows effortlessly into the dining spaces. At the heart of the home, the chef’s kitchen dazzles with a striking quartzite slab island, Ann Sacks tile with shimmering glitter grout, and top-tier Sub-Zero, Wolf and Cove appliances with all the bells and whistles. Soft-close cabinetry, a walk-in pantry, and a beveled glass kitchen door elevate everyday moments into experiences of luxury. Throughout the home you will find Crown molding, bead board accents, framed windows, beveled leaded glass windows in all bathrooms offering privacy and light, plantation shutters, and a lacquered staircase which speaks to the home’s fine cr
MLS Listing Information
MLS #
CROC25198255
MLS Source
California Regional MLS
Days on Site
61
Interior Features
Bedrooms
Dressing Area, Ground Floor Bedroom, Primary Suite/Retreat
Bathrooms
Jack and Jill
Kitchen
Other, Pantry
Appliances
Dishwasher, Garbage Disposal, Hood Over Range, Microwave, Other, Oven - Electric, Oven Range - Built-In, Oven Range - Gas, Refrigerator, Water Softener
Dining Room
Breakfast Bar, Breakfast Nook, Formal Dining Room, In Kitchen
Family Room
Other, Separate Family Room
Fireplace
Den, Outside
Laundry
In Laundry Room, Other
Cooling
Ceiling Fan, Central Forced Air
Heating
Central Forced Air
Exterior Features
Pool
Community Facility, Spa - Community Facility
Parking, School, and Other Information
Garage/Parking
Garage, Other, Garage: 3 Car(s)
Elementary District
Capistrano Unified
High School District
Capistrano Unified
HOA Fee
$310
HOA Fee Frequency
Monthly
Complex Amenities
Club House, Community Pool, Playground
Neighborhood: Around This Home
Neighborhood: Local Demographics
Market Trends Charts
Nearby Homes for Sale
2413 Camino Oleada is a Single Family Residence in San Clemente, CA 92673. This 3,313 square foot property sits on a 8,447 Sq Ft Lot and features 5 bedrooms & 3 full bathrooms. It is currently priced at $2,890,000 and was built in 2003. This address can also be written as 2413 Camino Oleada, San Clemente, CA 92673.
©2025 California Regional MLS. All rights reserved. All data, including all measurements and calculations of area, is obtained from various sources and has not been, and will not be, verified by broker or MLS. All information should be independently reviewed and verified for accuracy. Properties may or may not be listed by the office/agent presenting the information. Information provided is for personal, non-commercial use by the viewer and may not be redistributed without explicit authorization from California Regional MLS.
Presently MLSListings.com displays Active, Contingent, Pending, and Recently Sold listings. Recently Sold listings are properties which were sold within the last three years. After that period listings are no longer displayed in MLSListings.com. Pending listings are properties under contract and no longer available for sale. Contingent listings are properties where there is an accepted offer, and seller may be seeking back-up offers. Active listings are available for sale.
This listing information is up-to-date as of October 19, 2025. For the most current information, please contact Susan Latini-Powell
