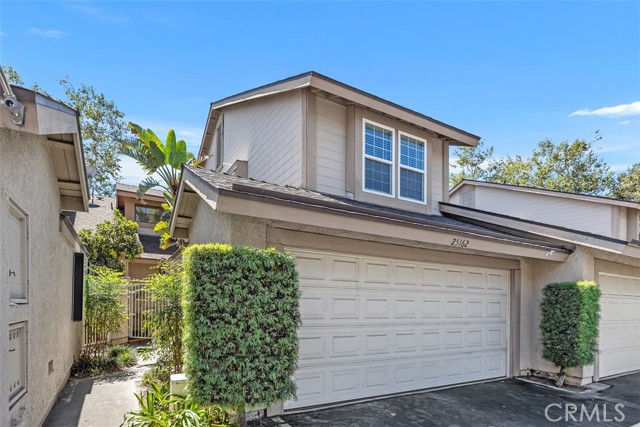25162 Chestnutwood #47, Lake Forest, CA 92630
$800,000 Mortgage Calculator Sold on Nov 3, 2025 Townhouse
Property Details
About this Property
Spacious 2-bedroom, 2.5-bath townhome with direct-access 2-car garage and gated front courtyard. The light-filled main floor features soaring ceilings, gas fireplace, manufactured wood flooring, dual-tone paint, custom window shades, and upgraded lighting. The dining area features a sliding glass door to a large, private patio - perfect for entertaining. The upgraded kitchen offers quartz counters, tile backsplash, stainless steel appliances, a new 5-burner gas stove, modern fixtures, and a refrigerator included. A cozy breakfast area leads to the laundry room (washer and dryer included!). Upstairs, you’ll find two spacious bedrooms with generous closets and custom lighting. The primary suite features dual closets and a remodeled bath with double vanity, updated cabinetry, and fixtures. The secondary suite also enjoys a remodeled bath with stylish cabinetry and tiled tub/shower. Additional highlights include double-pane vinyl windows, light dimmers, crown molding, custom blinds, direct garage access, and a fully paved backyard patio with brick retainer and accent lights for private relaxation. HOA amenities include pool and spa, with nearby parks, shopping, dining, and convenient commute routes.
MLS Listing Information
MLS #
CROC25199028
MLS Source
California Regional MLS
Interior Features
Bedrooms
Other
Appliances
Dishwasher, Garbage Disposal, Microwave, Oven - Gas, Oven Range - Gas, Refrigerator, Dryer, Washer
Dining Room
Formal Dining Room, In Kitchen
Fireplace
Gas Burning, Living Room
Laundry
In Laundry Room
Cooling
Central Forced Air
Heating
Forced Air
Exterior Features
Roof
Composition, Shingle
Pool
Community Facility, Spa - Community Facility
Style
Traditional
Parking, School, and Other Information
Garage/Parking
Attached Garage, Garage, Garage: 2 Car(s)
Elementary District
Saddleback Valley Unified
High School District
Saddleback Valley Unified
HOA Fee
$402
HOA Fee Frequency
Monthly
Complex Amenities
Club House, Community Pool
Contact Information
Listing Agent
Diane Cirignani
Legacy 15 Real Estate Brokers
License #: 01242684
Phone: (949) 233-3821
Co-Listing Agent
John Cirignani
Legacy 15 Real Estate Brokers
License #: 01280684
Phone: (949) 709-1300
Neighborhood: Around This Home
Neighborhood: Local Demographics
Market Trends Charts
25162 Chestnutwood 47 is a Townhouse in Lake Forest, CA 92630. This 1,317 square foot property sits on a – Sq Ft Lot and features 2 bedrooms & 2 full and 1 partial bathrooms. It is currently priced at $800,000 and was built in 1983. This address can also be written as 25162 Chestnutwood #47, Lake Forest, CA 92630.
©2025 California Regional MLS. All rights reserved. All data, including all measurements and calculations of area, is obtained from various sources and has not been, and will not be, verified by broker or MLS. All information should be independently reviewed and verified for accuracy. Properties may or may not be listed by the office/agent presenting the information. Information provided is for personal, non-commercial use by the viewer and may not be redistributed without explicit authorization from California Regional MLS.
Presently MLSListings.com displays Active, Contingent, Pending, and Recently Sold listings. Recently Sold listings are properties which were sold within the last three years. After that period listings are no longer displayed in MLSListings.com. Pending listings are properties under contract and no longer available for sale. Contingent listings are properties where there is an accepted offer, and seller may be seeking back-up offers. Active listings are available for sale.
This listing information is up-to-date as of November 04, 2025. For the most current information, please contact Diane Cirignani, (949) 233-3821
