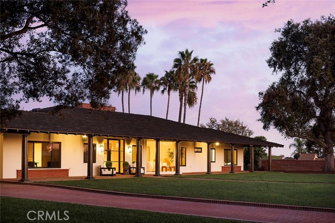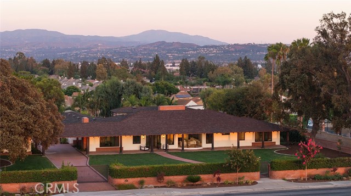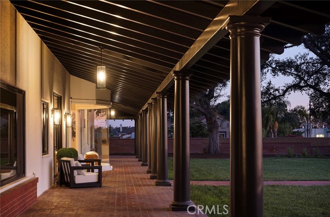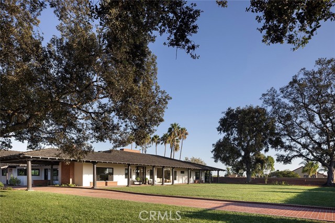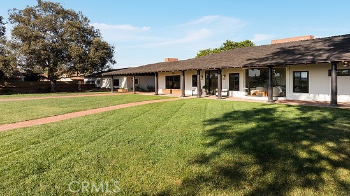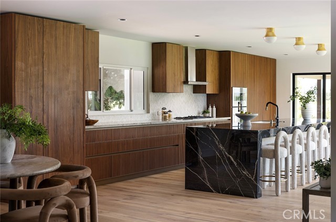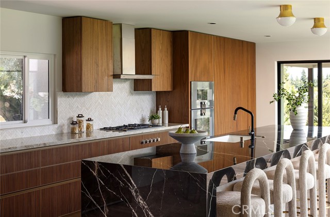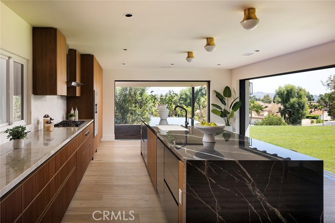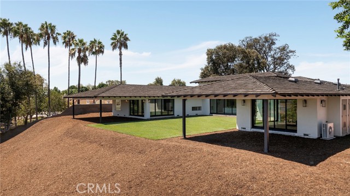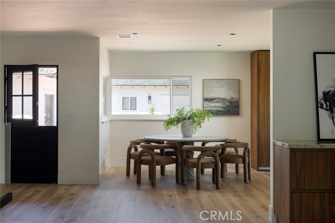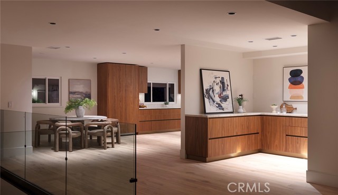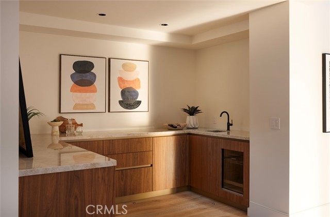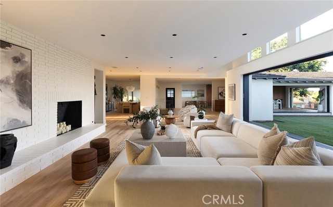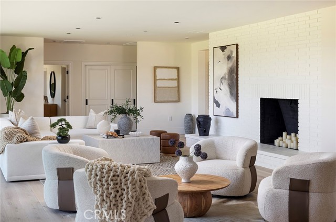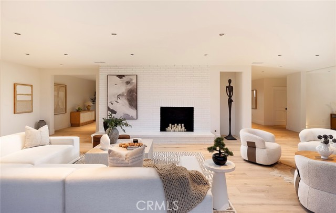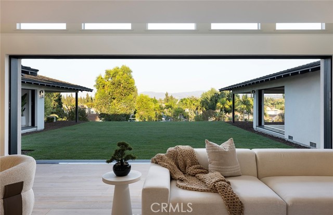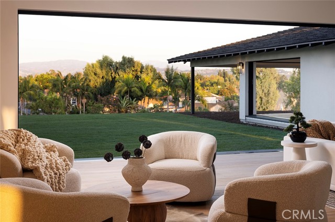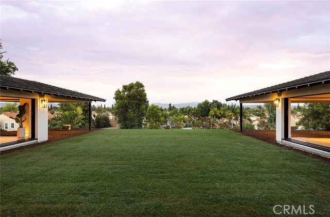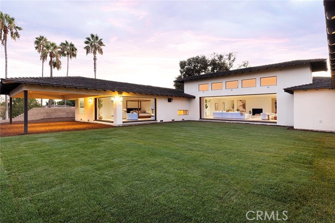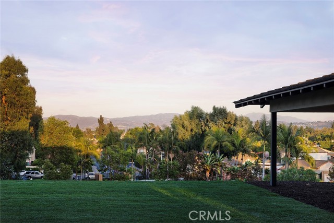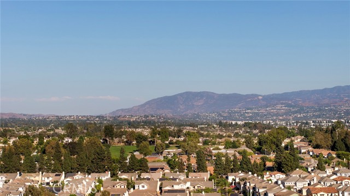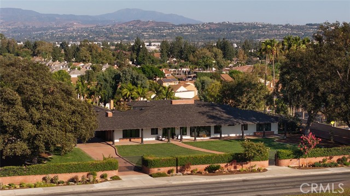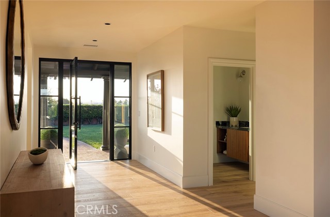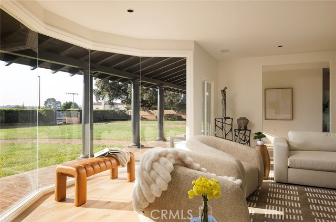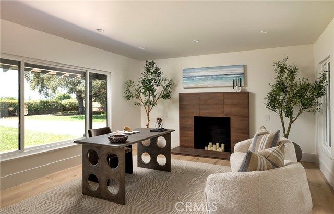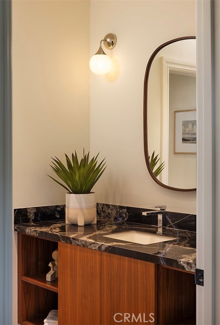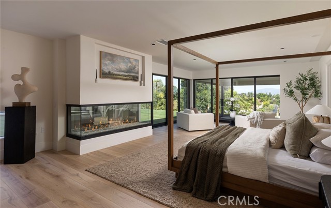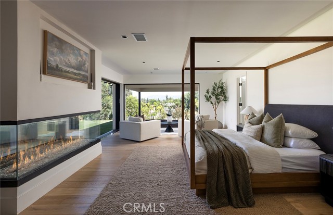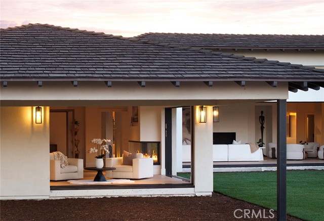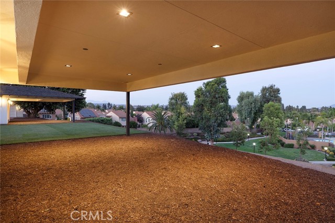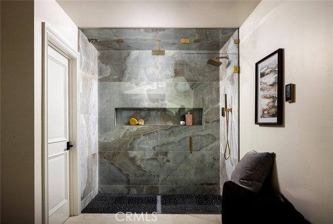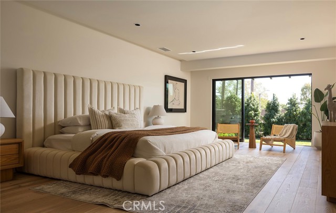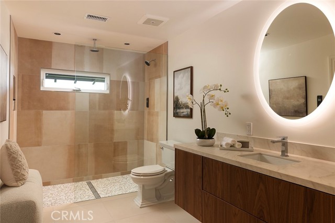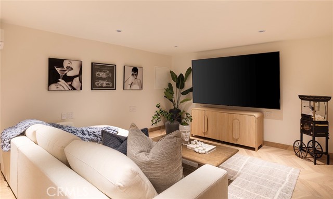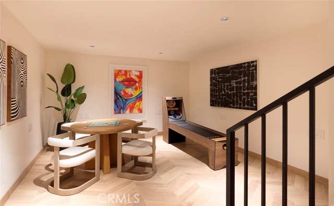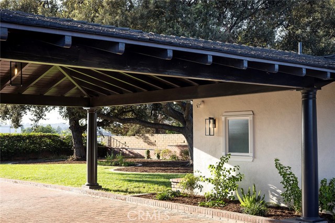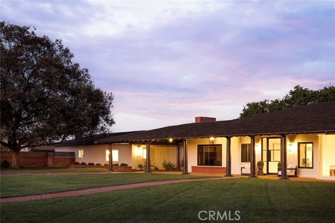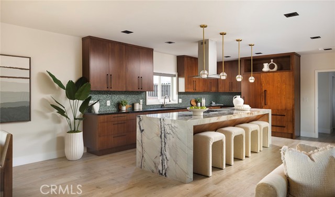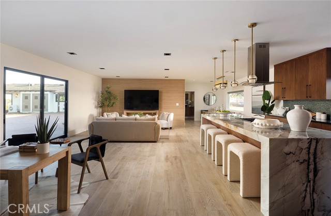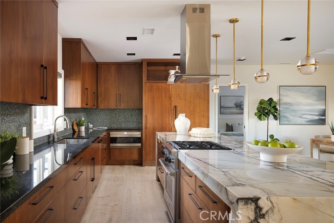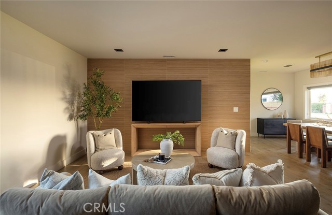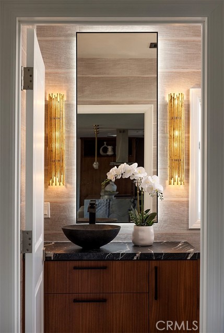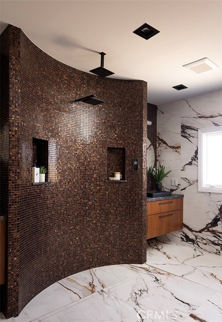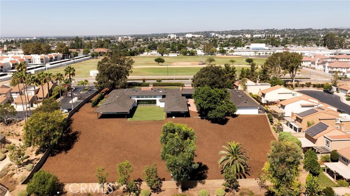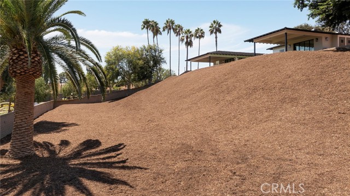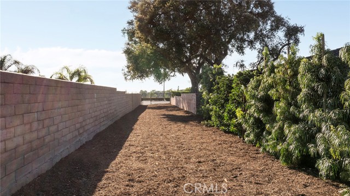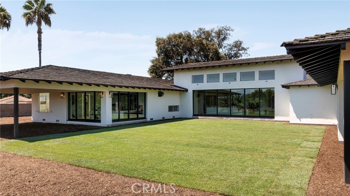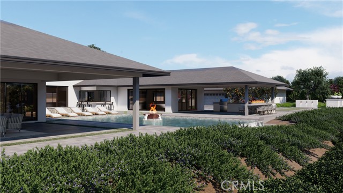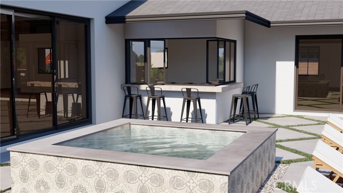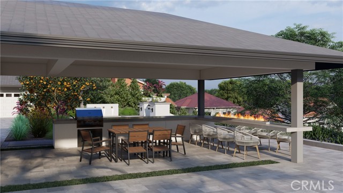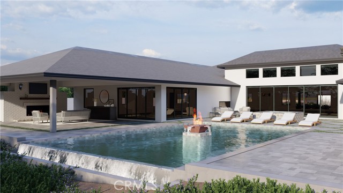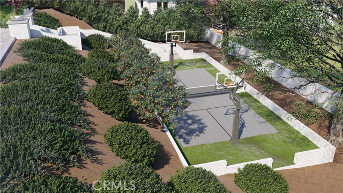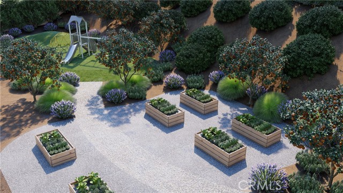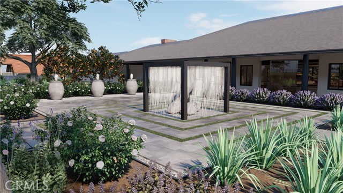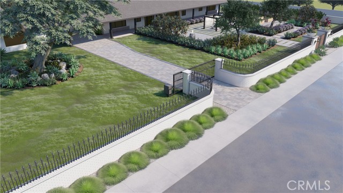410 N Angelina Dr, Placentia, CA 92870
$3,880,000 Mortgage Calculator Active Single Family Residence
Property Details
About this Property
PRICE IMPROVEMENT TO $503/SF! Tucked in the heart of North Orange County, this newly rebuilt single-level Ranch-Style estate has never been occupied and embodies timeless California living. Masterfully reimagined in 2025, the gated compound spans 7,705 square feet plus 2,565 sf of covered patios on 1.25 acres, with sweeping 180-degree panoramic views of the mountains and city lights. From the moment you arrive through a single-pivot glass door, the residence tells a story of heritage and craftsmanship. Every detail is thoughtfully curated, designed to honor its past while embracing a modern vision of luxury. Wide-plank oak floors framed with expansive windows and pocketing doors, the home unfolds into light-filled interiors where indoor and outdoor living blend seamlessly. The main residence offers a rare single-level floor plan with 3 ensuite bedrooms plus an office w/ fireplace that could be a 4th bedroom. A 1,490 sf detached guest house with its own kitchen, living, dining and laundry adds two additional bedrooms and baths, ideal for extended family or visitors. Formal and casual spaces flow together: a fireplace-warmed living room with mitered glass bay window, an elegant dining room, and a grand great room with soaring ceiling, walk-in wet bar, fireplace and disappearing 24-
MLS Listing Information
MLS #
CROC25199264
MLS Source
California Regional MLS
Days on Site
147
Interior Features
Bedrooms
Ground Floor Bedroom, Primary Suite/Retreat
Kitchen
Exhaust Fan, Other
Appliances
Dishwasher, Exhaust Fan, Freezer, Garbage Disposal, Hood Over Range, Ice Maker, Microwave, Other, Oven - Electric, Oven Range - Built-In, Refrigerator
Dining Room
Breakfast Bar, Breakfast Nook, Formal Dining Room
Family Room
Other, Separate Family Room
Fireplace
Den, Family Room, Gas Burning, Living Room, Primary Bedroom, Other Location, Raised Hearth
Laundry
In Laundry Room, Other
Cooling
Central Forced Air, Other
Heating
Central Forced Air, Forced Air, Gas
Exterior Features
Roof
Concrete, Tile
Foundation
Slab
Pool
None
Style
Ranch
Parking, School, and Other Information
Garage/Parking
Garage, Gate/Door Opener, Other, RV Access, Storage - RV, Garage: 4 Car(s)
Elementary District
Placentia-Yorba Linda Unified
High School District
Placentia-Yorba Linda Unified
Water
Other
HOA Fee
$0
Contact Information
Listing Agent
Dean Lueck
Compass
License #: 01752859
Phone: (949) 275-1801
Co-Listing Agent
Tara Mcnabb
Compass
License #: 01871729
Phone: (949) 500-3910
Neighborhood: Around This Home
Neighborhood: Local Demographics
Market Trends Charts
Nearby Homes for Sale
410 N Angelina Dr is a Single Family Residence in Placentia, CA 92870. This 7,705 square foot property sits on a 1.27 Acres Lot and features 5 bedrooms & 5 full and 2 partial bathrooms. It is currently priced at $3,880,000 and was built in 1949. This address can also be written as 410 N Angelina Dr, Placentia, CA 92870.
©2026 California Regional MLS. All rights reserved. All data, including all measurements and calculations of area, is obtained from various sources and has not been, and will not be, verified by broker or MLS. All information should be independently reviewed and verified for accuracy. Properties may or may not be listed by the office/agent presenting the information. Information provided is for personal, non-commercial use by the viewer and may not be redistributed without explicit authorization from California Regional MLS.
Presently MLSListings.com displays Active, Contingent, Pending, and Recently Sold listings. Recently Sold listings are properties which were sold within the last three years. After that period listings are no longer displayed in MLSListings.com. Pending listings are properties under contract and no longer available for sale. Contingent listings are properties where there is an accepted offer, and seller may be seeking back-up offers. Active listings are available for sale.
This listing information is up-to-date as of February 01, 2026. For the most current information, please contact Dean Lueck, (949) 275-1801
