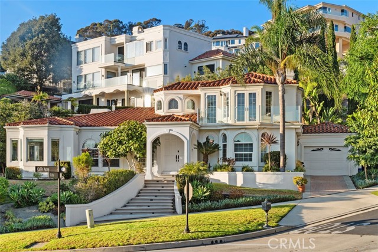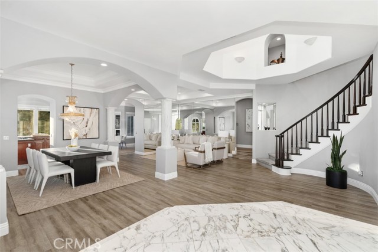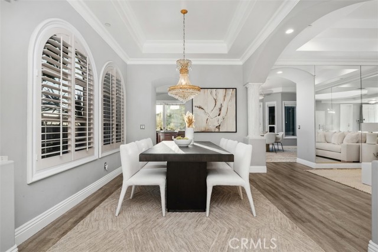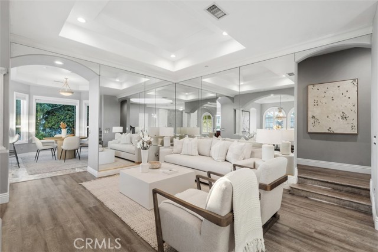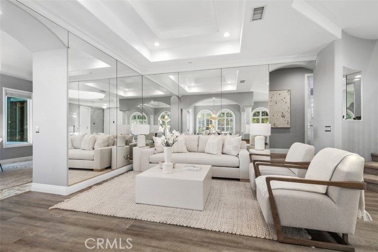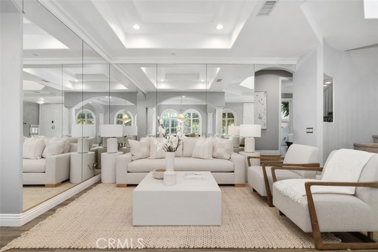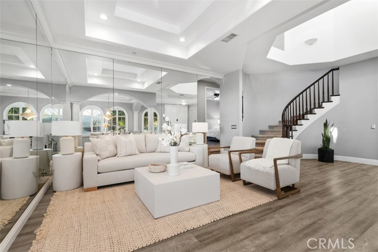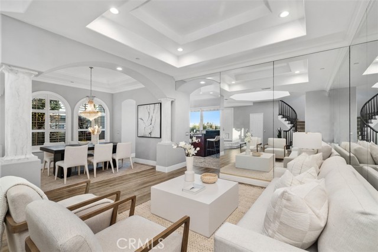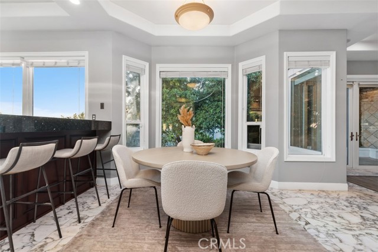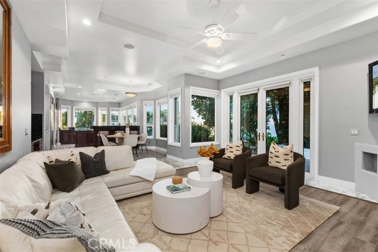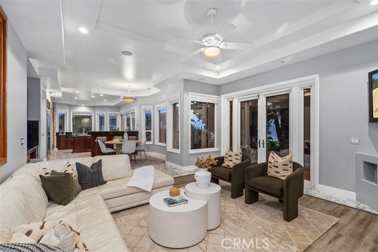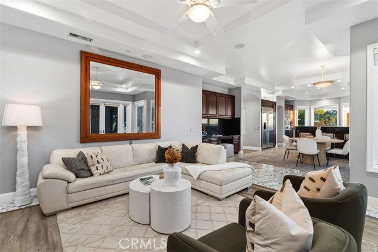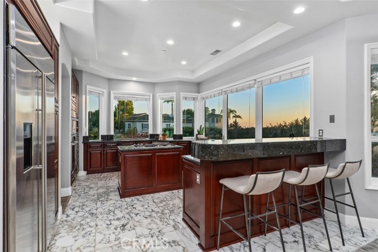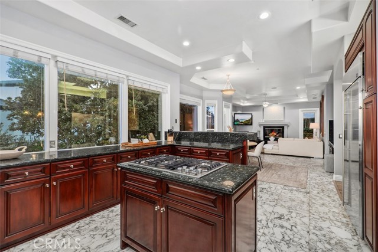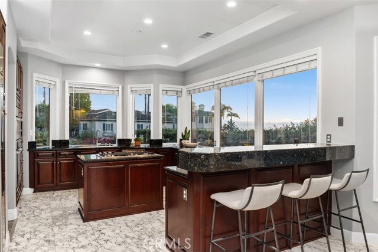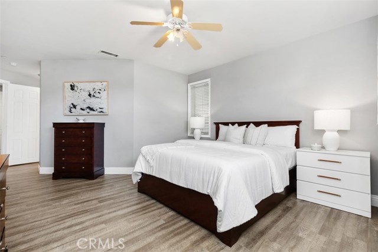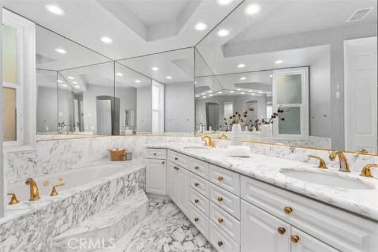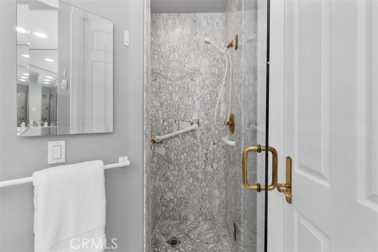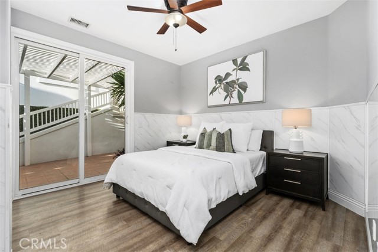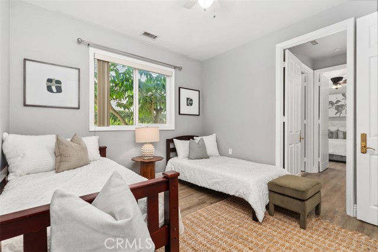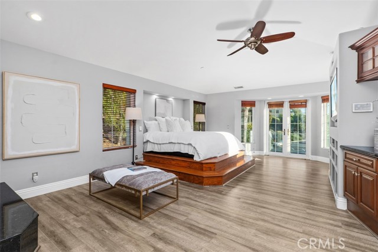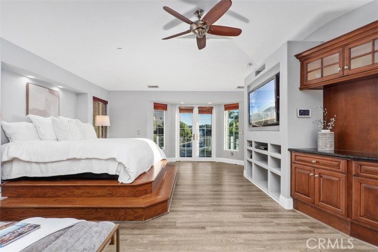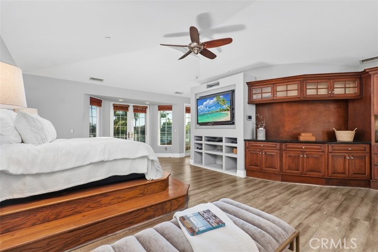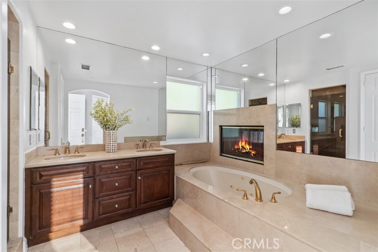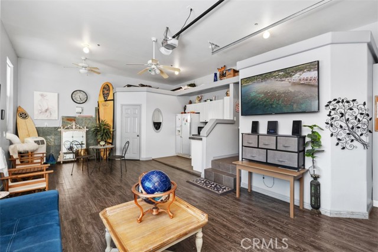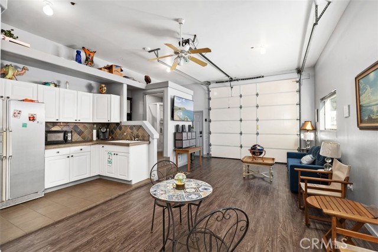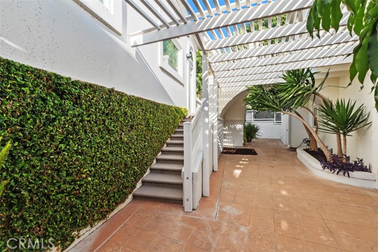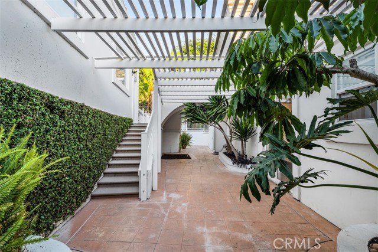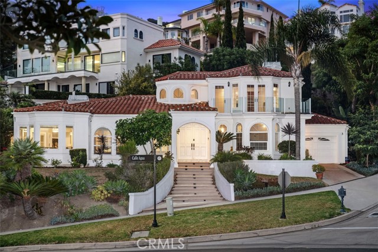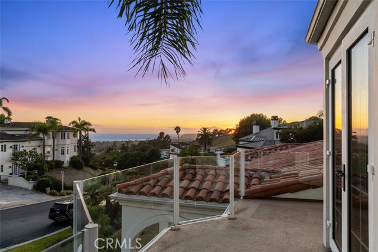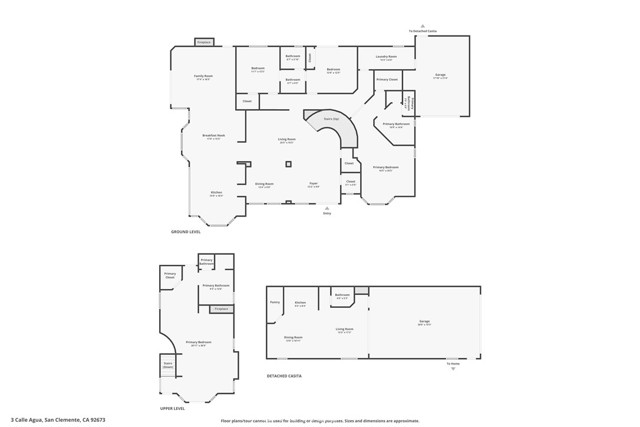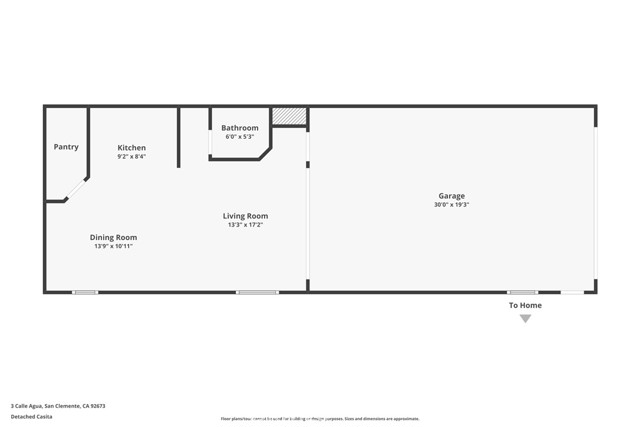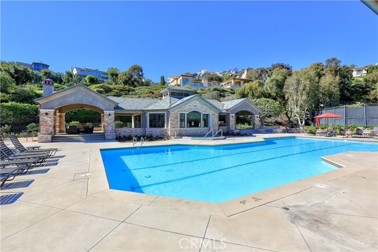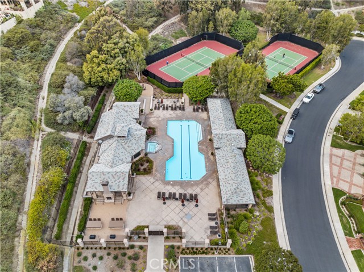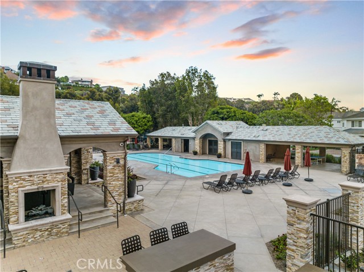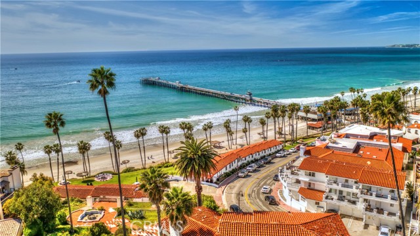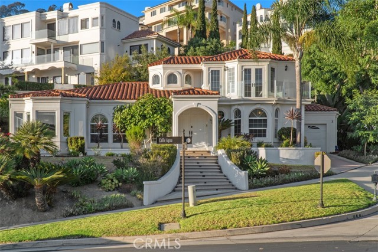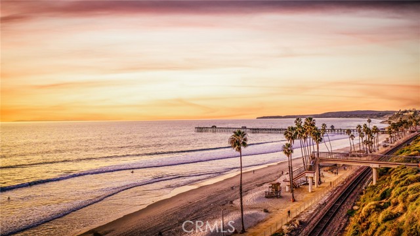Property Details
About this Property
Nestled within the exclusive guard-gated enclave of Sea Pointe Estates in San Clemente, this private custom residence offers a rare blend of timeless Mediterranean design, versatile living spaces, and breathtaking coastal vistas. The expansive open-concept floor plan showcases 4 bedrooms and 3.5 baths, including two primary suites thoughtfully designed for comfort and flexibility—one conveniently located on the main floor and another upstairs capturing sweeping ocean, Catalina Island, Dana Point Harbor, and sunset views. Two additional bedrooms on the main level provide comfort for family or guests. Upon entry, soaring ceilings and an abundance of natural light set the stage for seamless indoor-outdoor living. The formal living and dining areas flow effortlessly together, creating an inviting atmosphere for gatherings. A generously sized family room and chef-inspired kitchen, complete with panoramic window views, make everyday living feel extraordinary. The upstairs primary suite is a private retreat featuring an oversized layout, dual-sided fireplace, luxurious soaking tub, and a view deck perfect for enjoying San Clemente’s stunning sunsets. Outdoors, a Mediterranean-style façade frames ocean views, while a shaded fountain patio sets the tone for dining al fresco. A spacious
MLS Listing Information
MLS #
CROC25200585
MLS Source
California Regional MLS
Days on Site
149
Interior Features
Bedrooms
Ground Floor Bedroom, Primary Suite/Retreat, Primary Suite/Retreat - 2+
Bathrooms
Jack and Jill
Kitchen
Other
Appliances
Built-in BBQ Grill, Dishwasher, Garbage Disposal, Ice Maker, Microwave, Other, Oven - Double, Oven Range - Gas, Refrigerator
Dining Room
Breakfast Bar, Breakfast Nook, Formal Dining Room, Other
Family Room
Separate Family Room
Fireplace
Family Room, Primary Bedroom
Flooring
Laminate
Laundry
In Laundry Room, Other
Cooling
Ceiling Fan, None
Heating
Forced Air
Exterior Features
Foundation
Slab
Pool
Community Facility, Spa - Community Facility
Style
Mediterranean
Parking, School, and Other Information
Garage/Parking
Garage, Other, Room for Oversized Vehicle, Side By Side, Garage: 3 Car(s)
Elementary District
Capistrano Unified
High School District
Capistrano Unified
HOA Fee
$425
HOA Fee Frequency
Monthly
Complex Amenities
Barbecue Area, Club House, Community Pool, Conference Facilities, Game Room, Gym / Exercise Facility, Other, Picnic Area, Playground
Contact Information
Listing Agent
Siobhan Ulnick
Compass
License #: 01017771
Phone: (949) 370-7140
Co-Listing Agent
Bryan Ulnick
Compass
License #: 01232092
Phone: –
Neighborhood: Around This Home
Neighborhood: Local Demographics
Market Trends Charts
Nearby Homes for Sale
3 Calle Agua is a Single Family Residence in San Clemente, CA 92673. This 3,897 square foot property sits on a 0.328 Acres Lot and features 4 bedrooms & 3 full and 1 partial bathrooms. It is currently priced at $2,850,000 and was built in 1995. This address can also be written as 3 Calle Agua, San Clemente, CA 92673.
©2026 California Regional MLS. All rights reserved. All data, including all measurements and calculations of area, is obtained from various sources and has not been, and will not be, verified by broker or MLS. All information should be independently reviewed and verified for accuracy. Properties may or may not be listed by the office/agent presenting the information. Information provided is for personal, non-commercial use by the viewer and may not be redistributed without explicit authorization from California Regional MLS.
Presently MLSListings.com displays Active, Contingent, Pending, and Recently Sold listings. Recently Sold listings are properties which were sold within the last three years. After that period listings are no longer displayed in MLSListings.com. Pending listings are properties under contract and no longer available for sale. Contingent listings are properties where there is an accepted offer, and seller may be seeking back-up offers. Active listings are available for sale.
This listing information is up-to-date as of December 30, 2025. For the most current information, please contact Siobhan Ulnick, (949) 370-7140
