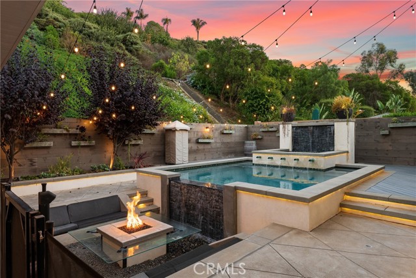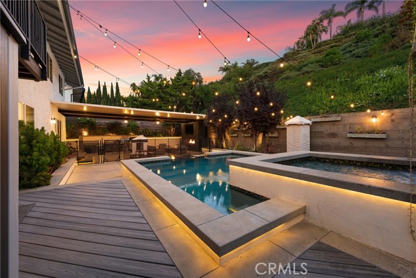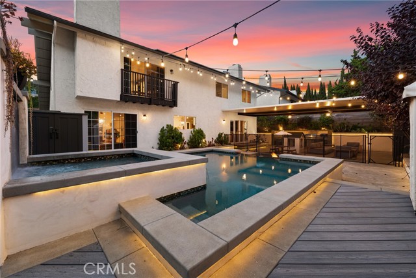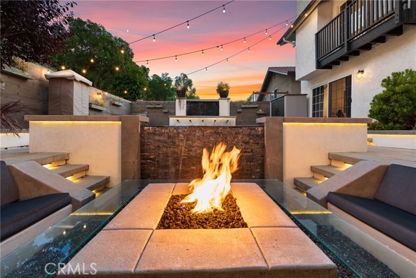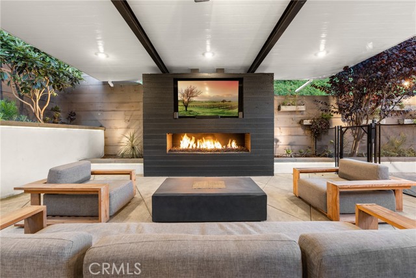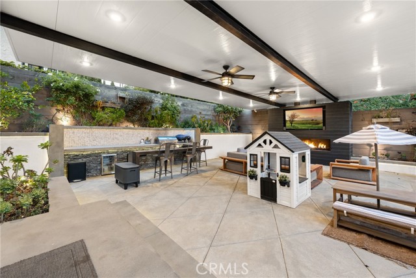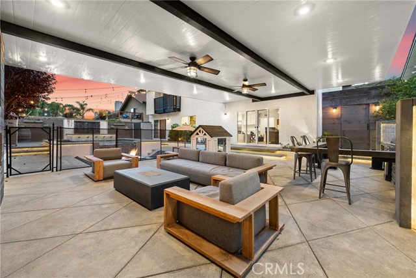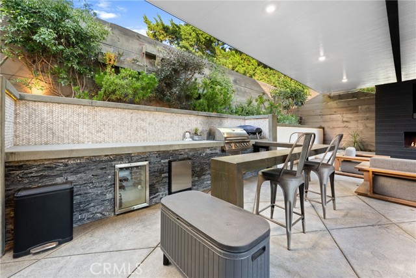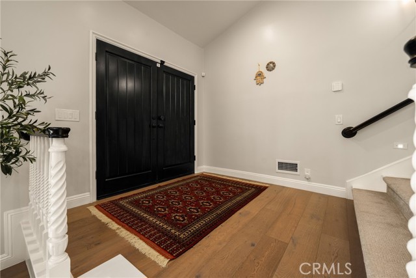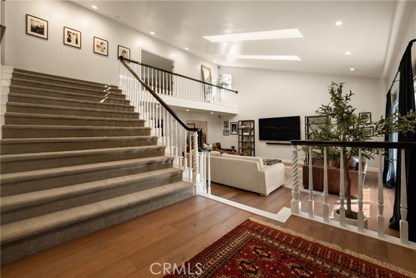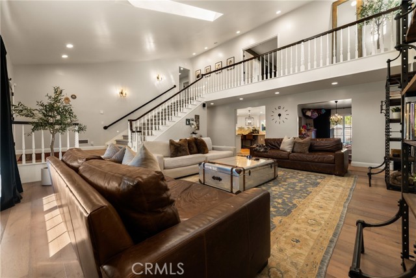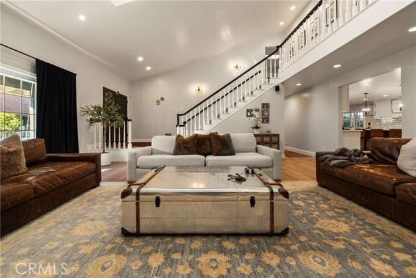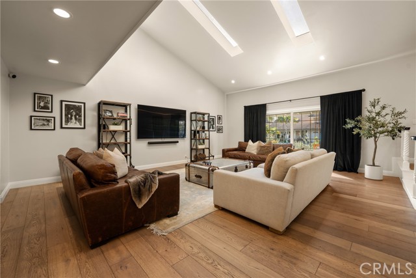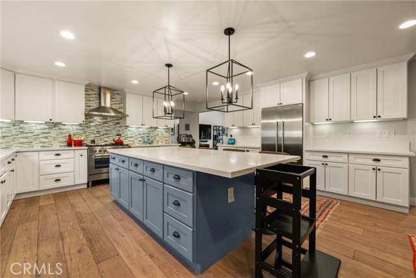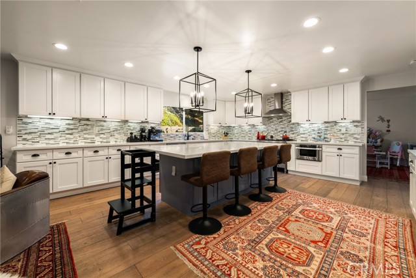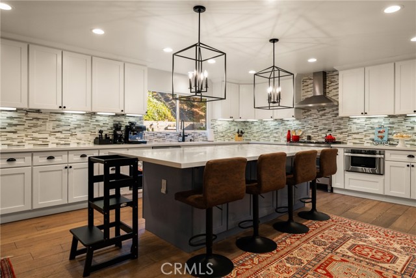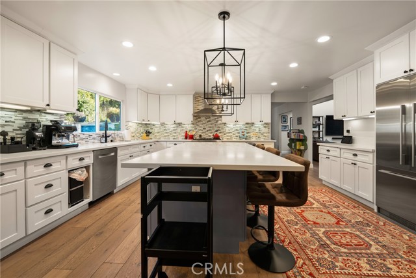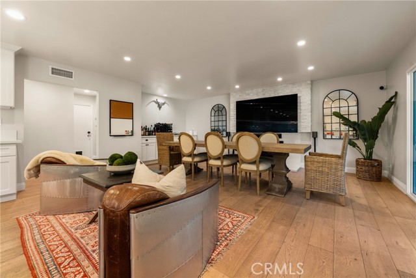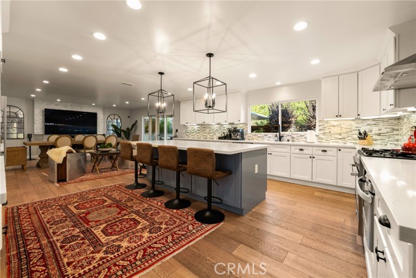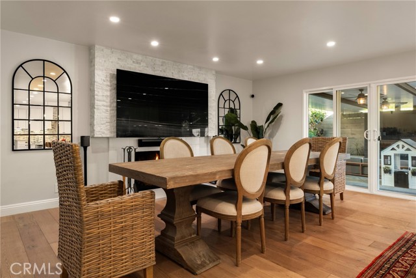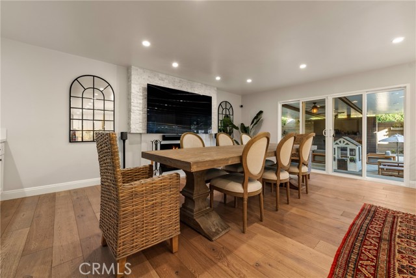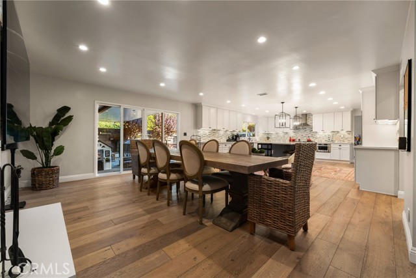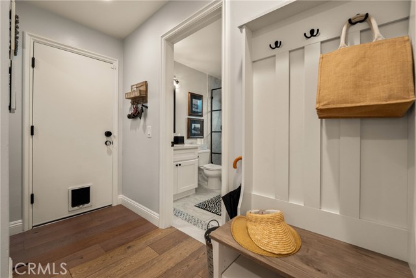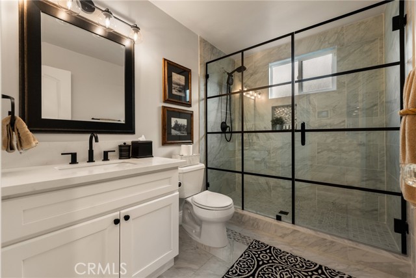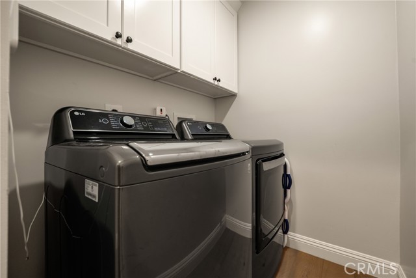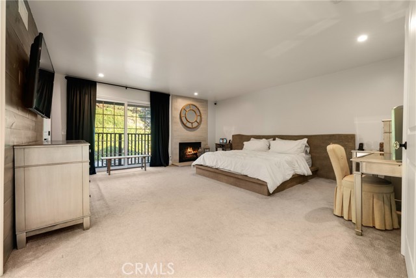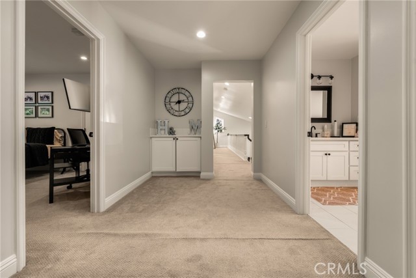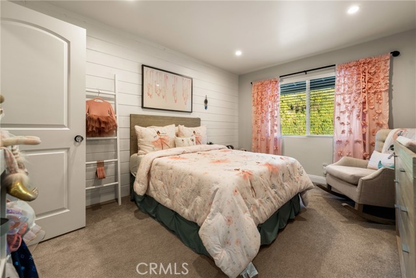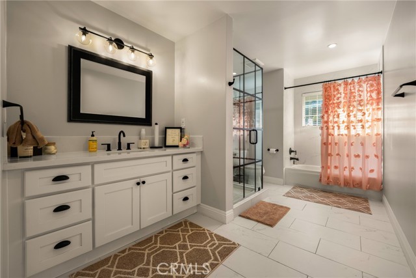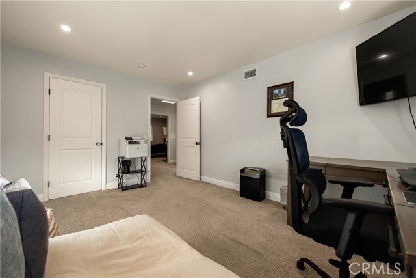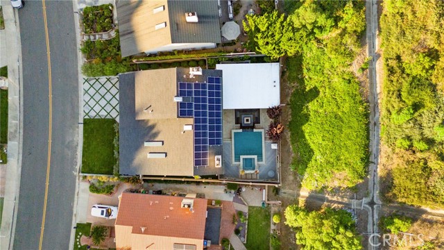33506 via De Agua, San Juan Capistrano, CA 92675
$2,650,000 Mortgage Calculator Active Single Family Residence
Property Details
About this Property
Villa de Agua – Welcome to Paradise! A stunning solar-powered smart home with no HOA and a resort-style backyard designed by HGTV’s Jesse Escalara. This turnkey 4 bed / 3 bath retreat blends luxury, comfort, and smart living. Step outside to your private oasis with signature landscaping and lighting, a covered living room with board-formed concrete fireplace and TV inset, a fully equipped outdoor kitchen with BBQ, icemaker, refrigerator, and cantilevered bar, plus a dramatic sunken firepit lounge with cascading waterfall. The crown jewel: a shimmering saltwater cocktail pool and spa. All outdoor features are Pentair smartphone automated. Enjoy peace of mind with a brand-new roof featuring 26 owned solar panels + whole-home backup system, Tesla Level 2 Wall Connector, 5-ton HVAC + condenser, 200-amp panel, PEX re-pipe, gutters, GFI protection, and a designer diamond-pattern driveway with turf inlays. Inside, soaring vaulted ceilings welcome you into the formal living and dining areas, while the gourmet quartz kitchen with high-end appliances flows seamlessly into the dining room with fireplace. The spacious primary suite offers a Juliette balcony with gorgeous view of the backyard and lush canyon slope, fireplace, and walk-in closet. Set in the desirable Meredith Canyon community,
MLS Listing Information
MLS #
CROC25200651
MLS Source
California Regional MLS
Days on Site
12
Interior Features
Bedrooms
Primary Suite/Retreat, Other
Kitchen
Exhaust Fan, Other
Appliances
Built-in BBQ Grill, Dishwasher, Exhaust Fan, Freezer, Garbage Disposal, Hood Over Range, Ice Maker, Microwave, Other, Oven - Gas, Oven Range, Oven Range - Gas, Refrigerator, Dryer, Washer
Dining Room
Breakfast Bar, Breakfast Nook, Dining Area in Living Room, Formal Dining Room, In Kitchen, Other
Family Room
Other, Separate Family Room
Fireplace
Dining Room, Fire Pit, Gas Burning, Gas Starter, Primary Bedroom, Outside
Laundry
Hookup - Gas Dryer, Other
Cooling
Central Forced Air, Central Forced Air - Electric
Heating
Central Forced Air, Fireplace, Forced Air, Gas
Exterior Features
Foundation
Slab
Pool
Fenced, Heated, Heated - Gas, In Ground, Other, Pool - Yes, Spa - Private
Parking, School, and Other Information
Garage/Parking
Common Parking - Public, Common Parking Area, Covered Parking, Garage, Gate/Door Opener, Other, Private / Exclusive, Storage - RV, Garage: 2 Car(s)
Elementary District
Capistrano Unified
High School District
Capistrano Unified
HOA Fee
$0
Neighborhood: Around This Home
Neighborhood: Local Demographics
Market Trends Charts
Nearby Homes for Sale
33506 via De Agua is a Single Family Residence in San Juan Capistrano, CA 92675. This 3,266 square foot property sits on a 0.305 Acres Lot and features 4 bedrooms & 3 full bathrooms. It is currently priced at $2,650,000 and was built in 1975. This address can also be written as 33506 via De Agua, San Juan Capistrano, CA 92675.
©2025 California Regional MLS. All rights reserved. All data, including all measurements and calculations of area, is obtained from various sources and has not been, and will not be, verified by broker or MLS. All information should be independently reviewed and verified for accuracy. Properties may or may not be listed by the office/agent presenting the information. Information provided is for personal, non-commercial use by the viewer and may not be redistributed without explicit authorization from California Regional MLS.
Presently MLSListings.com displays Active, Contingent, Pending, and Recently Sold listings. Recently Sold listings are properties which were sold within the last three years. After that period listings are no longer displayed in MLSListings.com. Pending listings are properties under contract and no longer available for sale. Contingent listings are properties where there is an accepted offer, and seller may be seeking back-up offers. Active listings are available for sale.
This listing information is up-to-date as of September 09, 2025. For the most current information, please contact Maria Waziri
