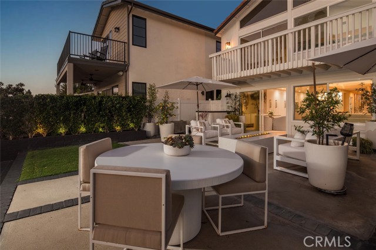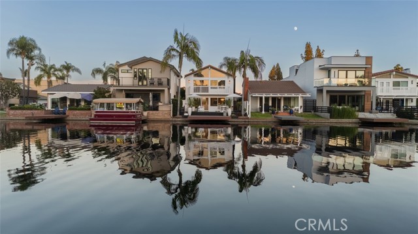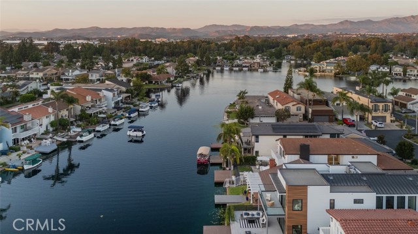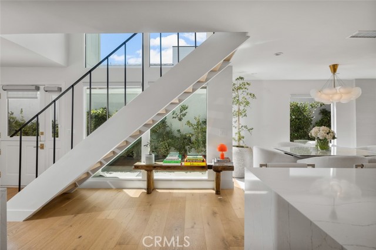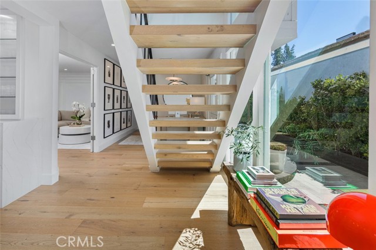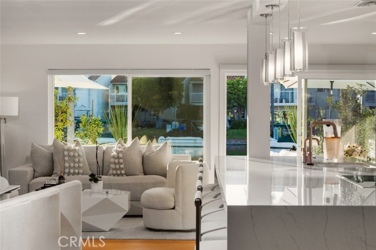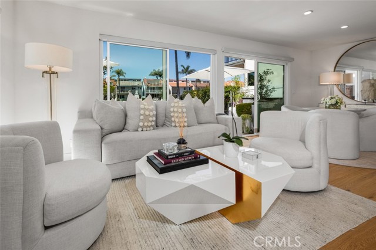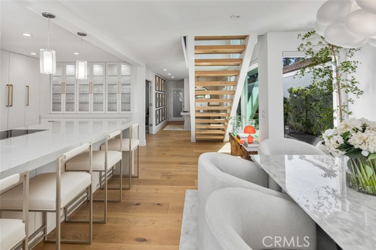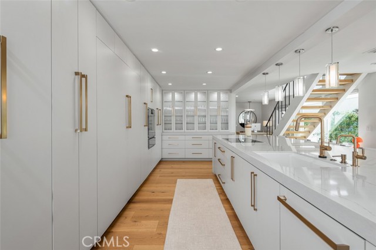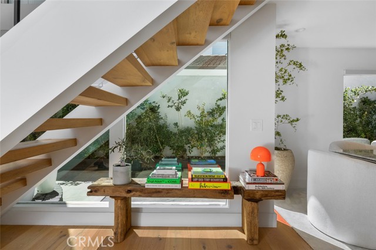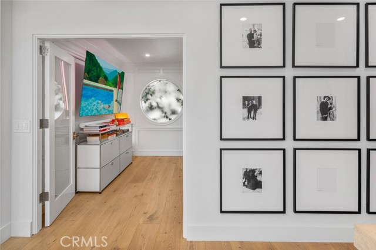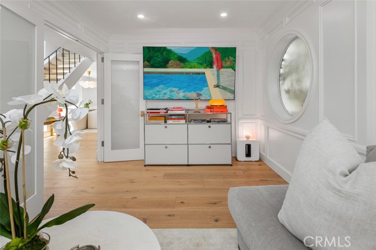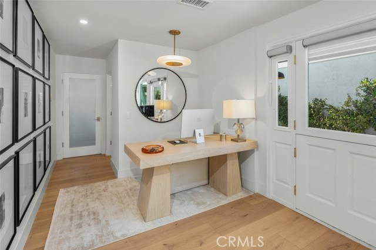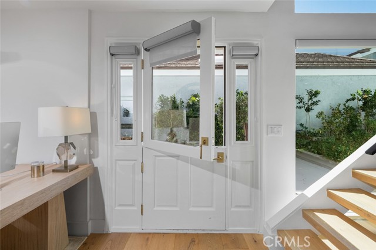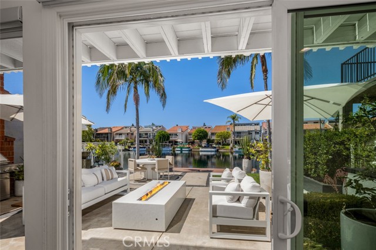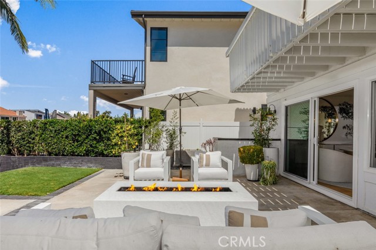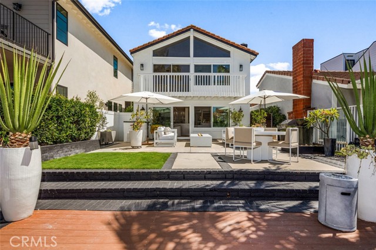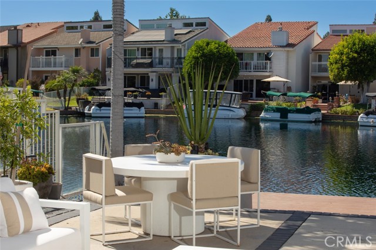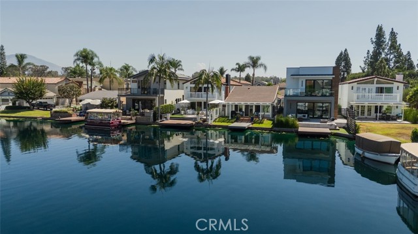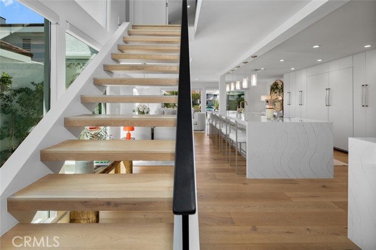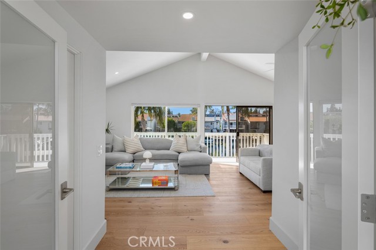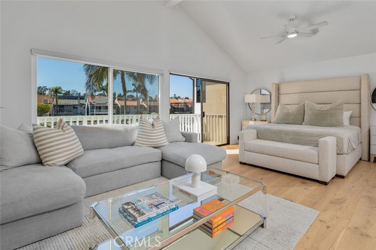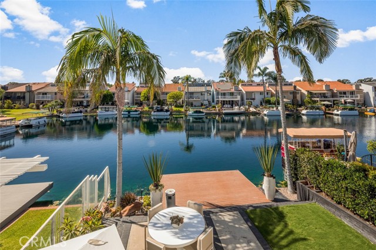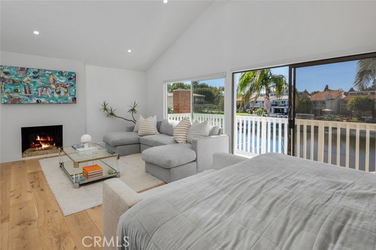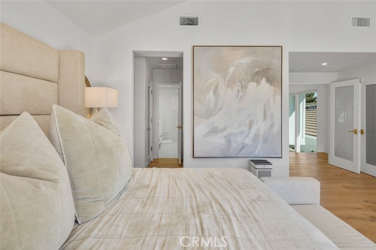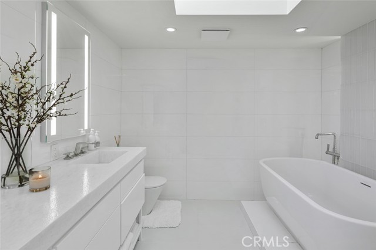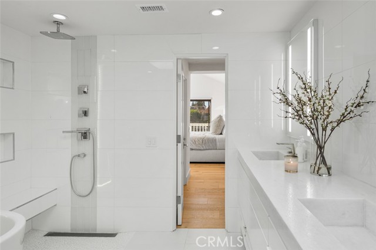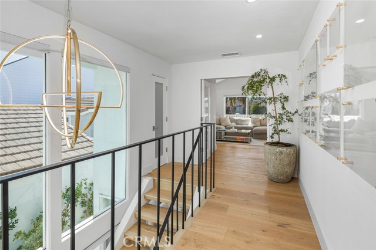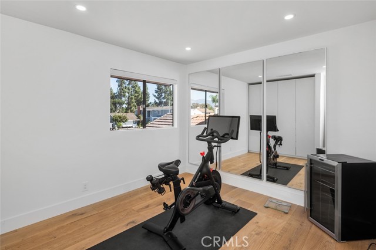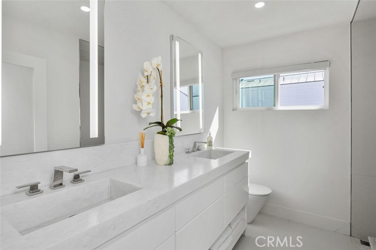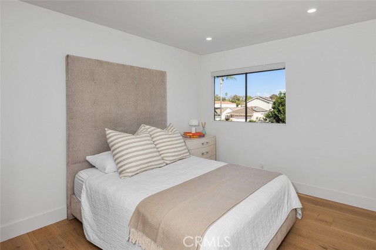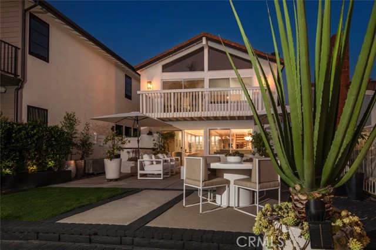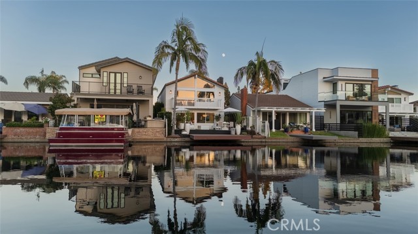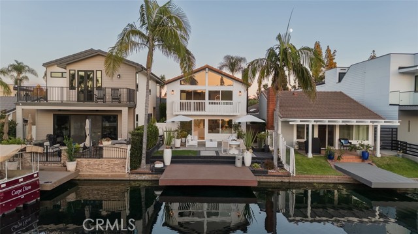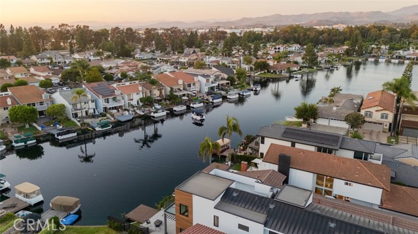Property Details
Upcoming Open Houses
About this Property
Set along a calm lakeside, this home stands as one of the community’s most refined and thoughtfully curated residences. More than a house, it is an expression of considered design, where craftsmanship, natural textures, and light create an environment that feels both timeless and deeply personal. From the moment you step inside, the architecture speaks in a language of warmth and restraint. Wide-plank oak floors carry through the open plan, their grain grounding the interiors with a tactile sense of permanence. Wall paneling and clean-lined millwork frame the living spaces, while a sculptural staircase becomes an architectural gesture in its own right, bridging levels while maintaining a feeling of openness. At the heart of the home, the kitchen embodies a balance of beauty and function. Cambria counters stretch across generous surfaces, their subtle veining a reminder of the stone’s natural origin. Gaggenau appliances and a built-in Dacor refrigerator and freezer are integrated with quiet precision, giving the space a professional edge while preserving a sense of calm. Here, cooking becomes less about utility and more about ritual, an experience shared with family and friends gathered across the long island and adjacent living spaces. Beyond the everyday rhythms, the home offers
MLS Listing Information
MLS #
CROC25200703
MLS Source
California Regional MLS
Days on Site
11
Interior Features
Bedrooms
Ground Floor Bedroom, Primary Suite/Retreat
Appliances
Dishwasher, Microwave, Oven - Gas, Oven Range - Electric, Refrigerator
Family Room
Other
Fireplace
Living Room, Primary Bedroom
Laundry
In Laundry Room
Cooling
Central Forced Air
Heating
Forced Air
Exterior Features
Roof
Tile
Foundation
Slab
Pool
Community Facility, Spa - Community Facility
Style
Contemporary, Spanish
Parking, School, and Other Information
Garage/Parking
Garage, Other, Garage: 2 Car(s)
Elementary District
Saddleback Valley Unified
High School District
Saddleback Valley Unified
HOA Fee
$258
HOA Fee Frequency
Monthly
Complex Amenities
Barbecue Area, Club House, Community Pool, Gym / Exercise Facility, Other, Picnic Area, Playground
Contact Information
Listing Agent
Shant Kizirian
Pacific Sotheby's Int'l Realty
License #: 02083639
Phone: (949) 609-9838
Co-Listing Agent
Aren Kizirian
Pacific Sotheby's Int'l Realty
License #: 02155495
Phone: (949) 335-8904
Neighborhood: Around This Home
Neighborhood: Local Demographics
Market Trends Charts
Nearby Homes for Sale
21875 Huron Ln is a Single Family Residence in Lake Forest, CA 92630. This 2,388 square foot property sits on a 3,600 Sq Ft Lot and features 4 bedrooms & 2 full and 1 partial bathrooms. It is currently priced at $2,898,000 and was built in 1976. This address can also be written as 21875 Huron Ln, Lake Forest, CA 92630.
©2025 California Regional MLS. All rights reserved. All data, including all measurements and calculations of area, is obtained from various sources and has not been, and will not be, verified by broker or MLS. All information should be independently reviewed and verified for accuracy. Properties may or may not be listed by the office/agent presenting the information. Information provided is for personal, non-commercial use by the viewer and may not be redistributed without explicit authorization from California Regional MLS.
Presently MLSListings.com displays Active, Contingent, Pending, and Recently Sold listings. Recently Sold listings are properties which were sold within the last three years. After that period listings are no longer displayed in MLSListings.com. Pending listings are properties under contract and no longer available for sale. Contingent listings are properties where there is an accepted offer, and seller may be seeking back-up offers. Active listings are available for sale.
This listing information is up-to-date as of September 17, 2025. For the most current information, please contact Shant Kizirian, (949) 609-9838

