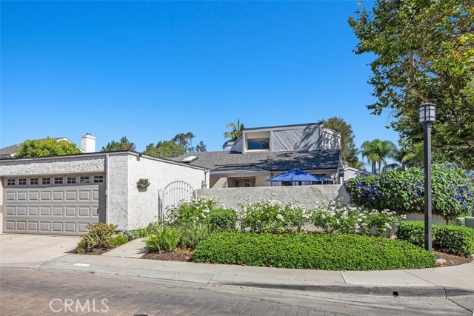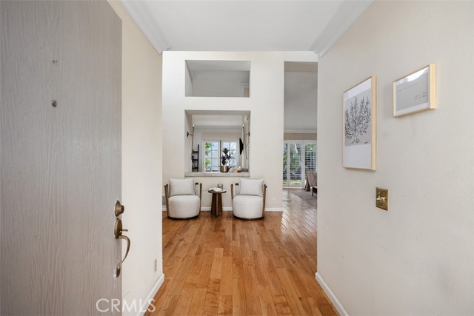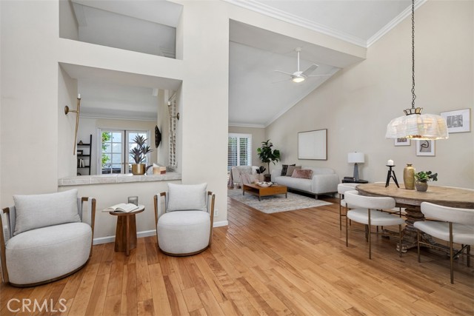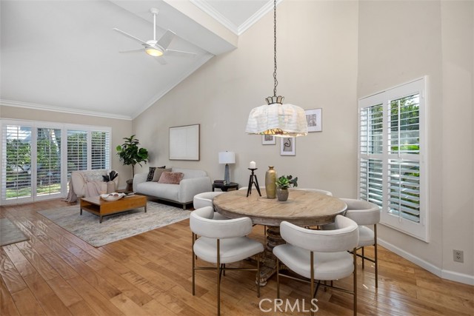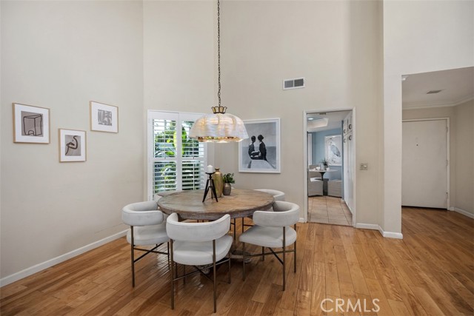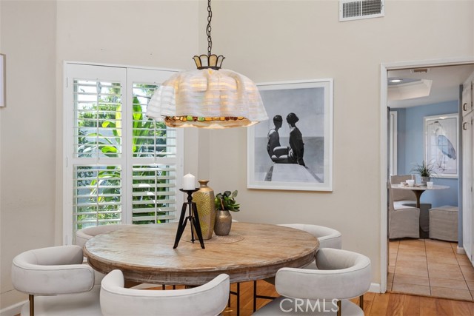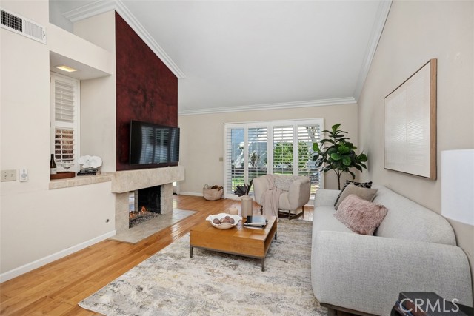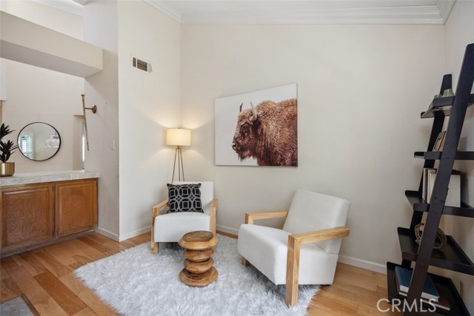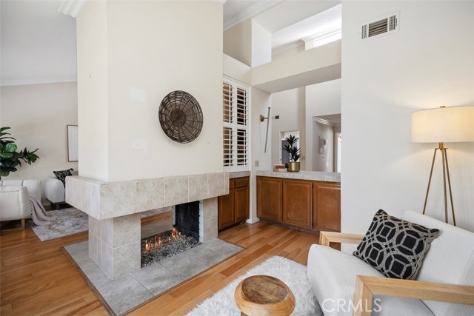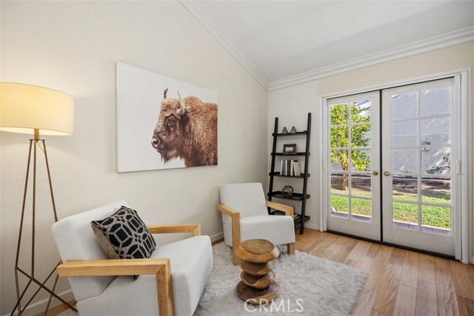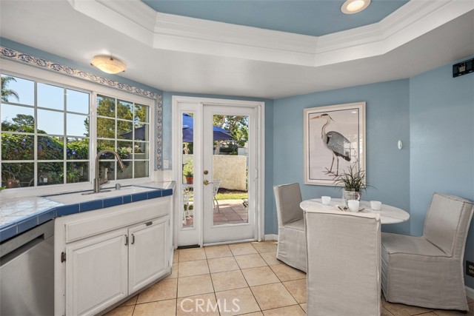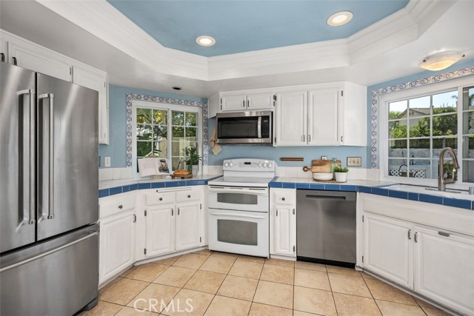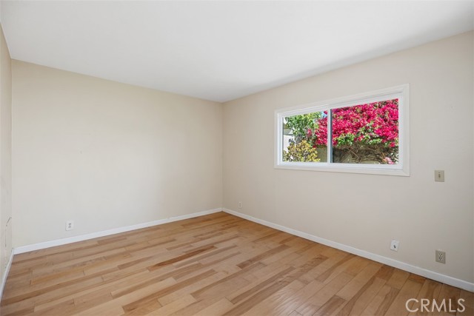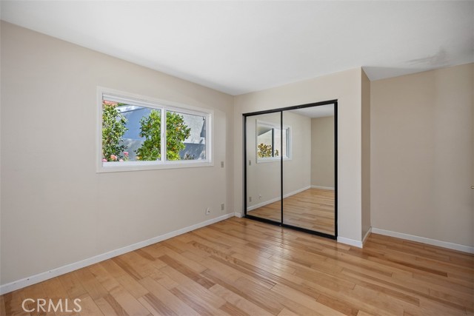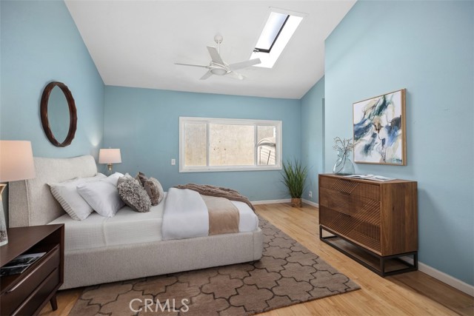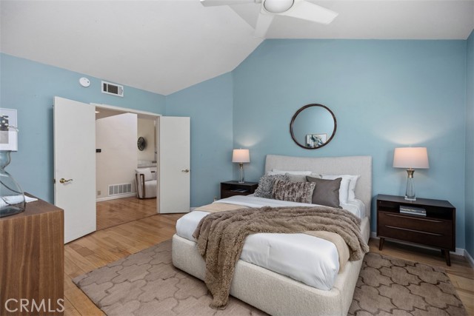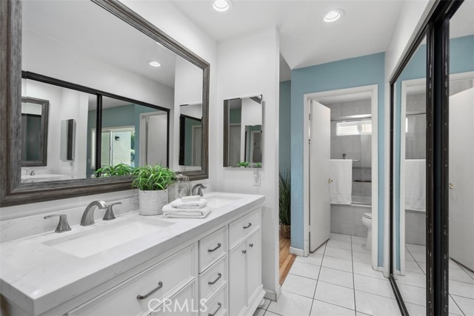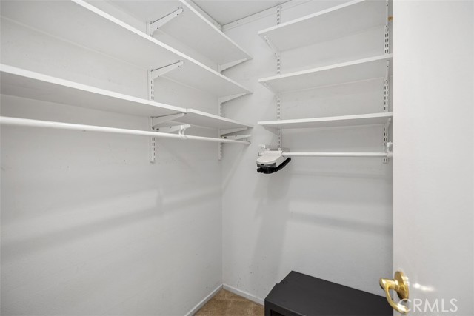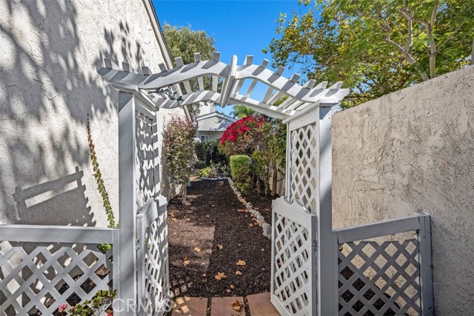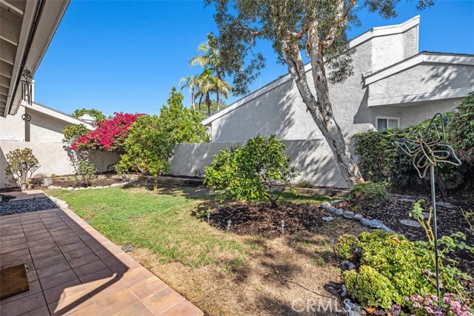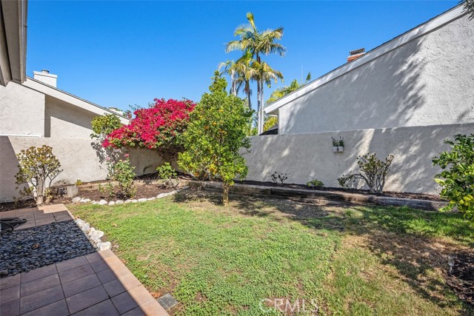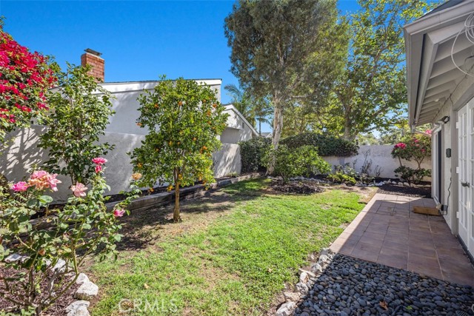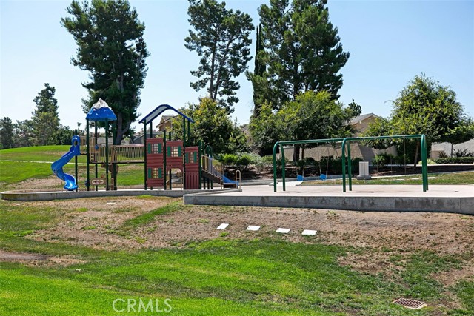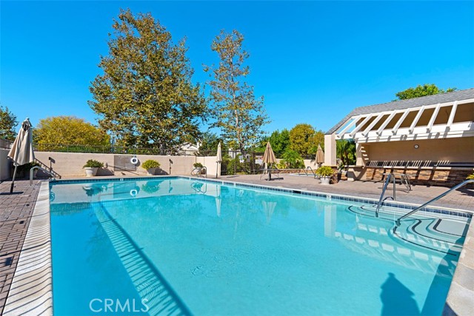28146 Palmetto Ct, Laguna Niguel, CA 92677
$1,199,000 Mortgage Calculator Active Single Family Residence
Property Details
Upcoming Open Houses
About this Property
Welcome to Your Dream Home! Imagine waking up in a beautiful, single-story home with plenty of natural sunlight and fresh air pouring in through the skylight window in your primary bedroom. The gated front entry is perfect for added security and a touch of elegance. The 2-car garage with a door leading to the front porch provide ample parking and storage space. The heart of the home is the stunning living room, complete with a dual fireplace that flows seamlessly into a cozy den/library. The perfect spot to curl up with a good book or enjoy quality time with loved ones. The adjacent dining room is ideal for hosting dinner parties, and the breakfast nook in the kitchen is filled with natural light pouring in through the French door that leads out to the enclosed front patio. The primary bedroom is a serene oasis, complete with an upgraded bath featuring dual sinks, a walk-in closet, and a long wardrobe closet. The beautifully upgraded secondary bath boasts a walk-in shower, and the laundry room is conveniently separated by a stylish barn door. This fantastic home is situated on a front corner lot of a quiet cul-de-sac street, providing a peaceful and private living experience. With high ceilings, upper windows, shutters, French doors, plenty of windows, and wrap around yard feat
MLS Listing Information
MLS #
CROC25200800
MLS Source
California Regional MLS
Days on Site
13
Interior Features
Bedrooms
Ground Floor Bedroom
Kitchen
Pantry
Appliances
Dishwasher, Garbage Disposal, Microwave, Other, Oven - Electric, Oven Range - Electric
Dining Room
Breakfast Nook, Dining Area in Living Room, Formal Dining Room
Fireplace
Gas Burning, Gas Starter, Living Room, Two-Way
Laundry
In Laundry Room, Other
Cooling
Central Forced Air
Heating
Forced Air
Exterior Features
Foundation
Slab
Pool
Community Facility, Spa - Community Facility
Parking, School, and Other Information
Garage/Parking
Garage, Garage: 2 Car(s)
Elementary District
Capistrano Unified
High School District
Capistrano Unified
HOA Fee
$256
HOA Fee Frequency
Monthly
Complex Amenities
Club House, Community Pool, Playground
Contact Information
Listing Agent
JERILYN LUTHER
Regency Real Estate Brokers
License #: 01235044
Phone: –
Co-Listing Agent
Susan Lindstrom
Regency Real Estate Brokers
License #: 00754300
Phone: (949) 433-9972
Neighborhood: Around This Home
Neighborhood: Local Demographics
Market Trends Charts
Nearby Homes for Sale
28146 Palmetto Ct is a Single Family Residence in Laguna Niguel, CA 92677. This 1,574 square foot property sits on a 4,300 Sq Ft Lot and features 2 bedrooms & 2 full bathrooms. It is currently priced at $1,199,000 and was built in 1977. This address can also be written as 28146 Palmetto Ct, Laguna Niguel, CA 92677.
©2025 California Regional MLS. All rights reserved. All data, including all measurements and calculations of area, is obtained from various sources and has not been, and will not be, verified by broker or MLS. All information should be independently reviewed and verified for accuracy. Properties may or may not be listed by the office/agent presenting the information. Information provided is for personal, non-commercial use by the viewer and may not be redistributed without explicit authorization from California Regional MLS.
Presently MLSListings.com displays Active, Contingent, Pending, and Recently Sold listings. Recently Sold listings are properties which were sold within the last three years. After that period listings are no longer displayed in MLSListings.com. Pending listings are properties under contract and no longer available for sale. Contingent listings are properties where there is an accepted offer, and seller may be seeking back-up offers. Active listings are available for sale.
This listing information is up-to-date as of September 18, 2025. For the most current information, please contact JERILYN LUTHER
