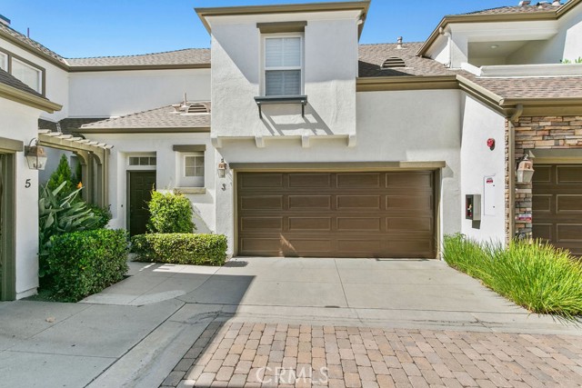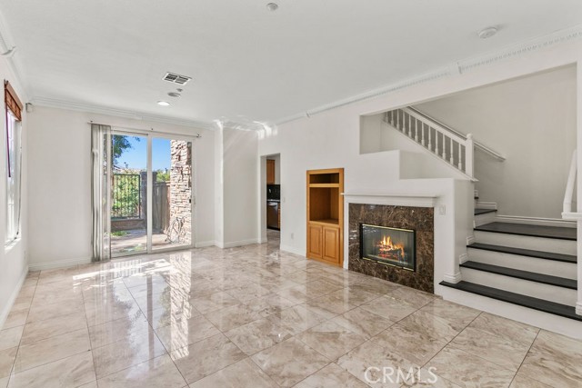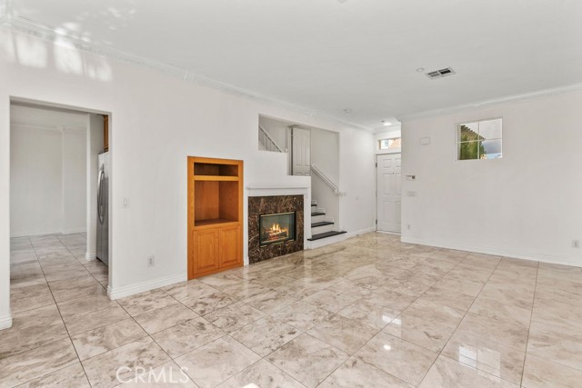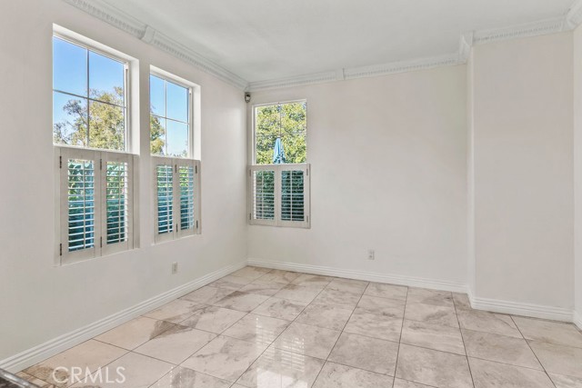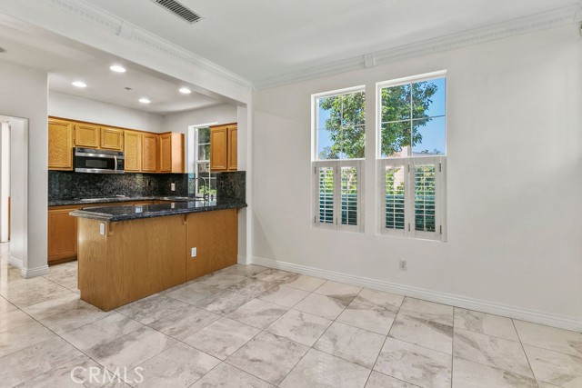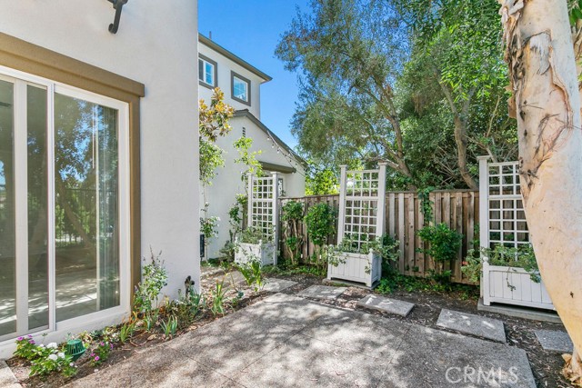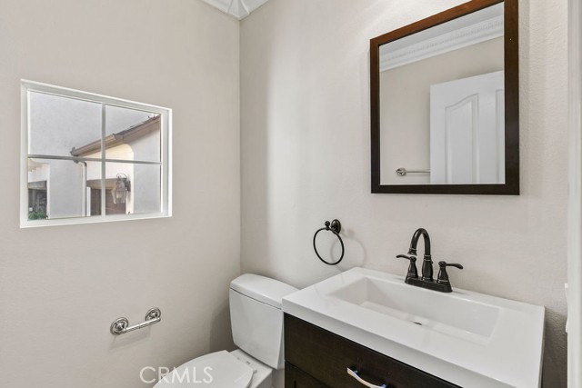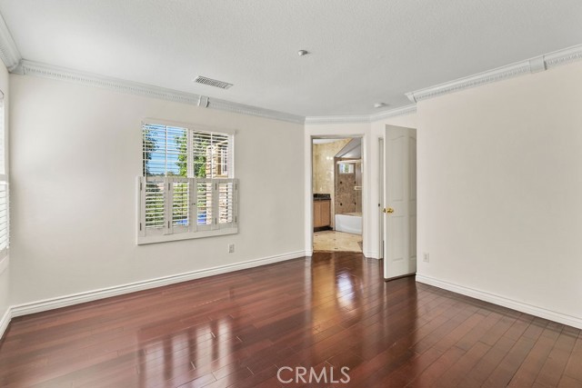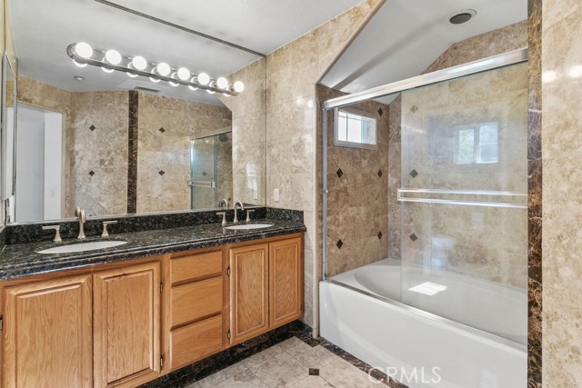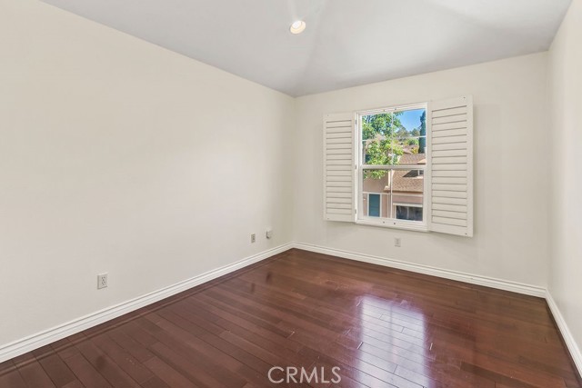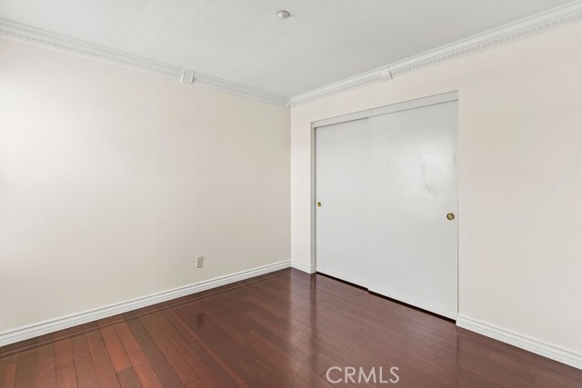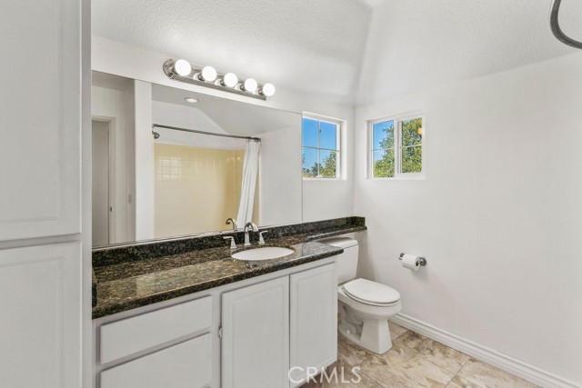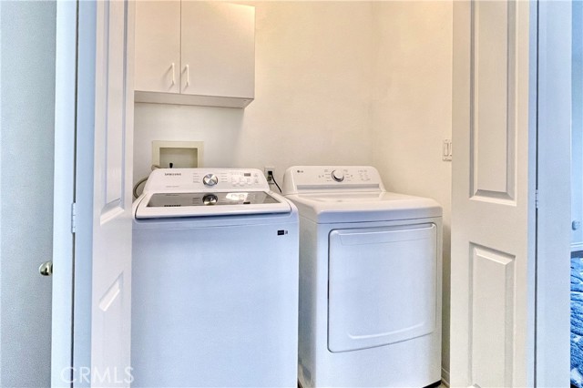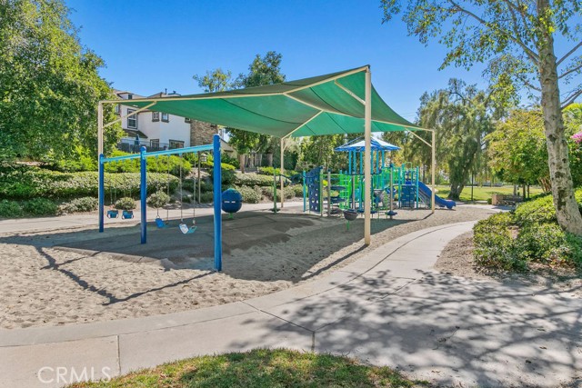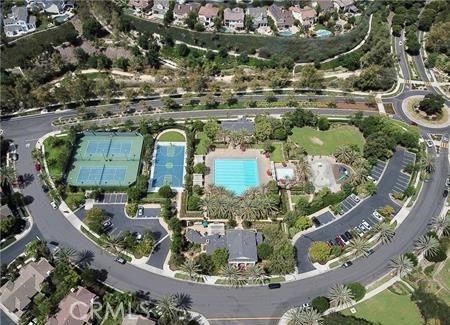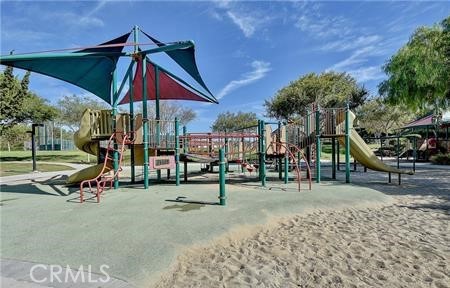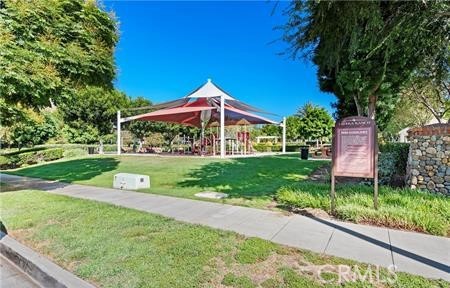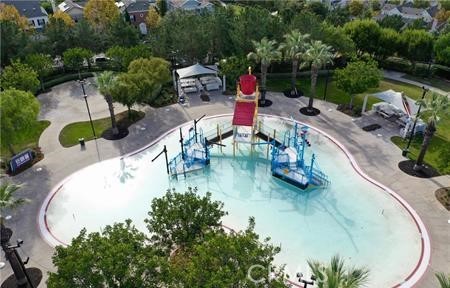Property Details
About this Property
Available NOW! This stunning 3-bedroom, 2.5-bathroom townhome was designed as a former model with custom touches and thoughtful original upgrades throughout. The bright and airy formal living and dining room features tile flooring, a cozy gas fireplace, and direct access to the expansive private patio. The updated kitchen, complete with granite countertops and stainless-steel appliances opens seamlessly to the inviting family room, perfect for everyday living and entertaining. Upstairs, the spacious primary suite boasts a large walk-in closet and ensuite bath with dual vanities, a soaking tub/shower, and a private water closet. The second and third bedrooms share a full bath, while a convenient powder room is located on the downstairs landing for guests. A new barn door will be installed soon on the third bedroom! The laundry closet is also upstairs with a brand new washer and dryer, making daily routines effortless. Details include crown molding, plantation shutters, marble accents in the bathrooms, and vaulted ceiling skylights that fill the home with natural light. An attached two-car garage with built-in cabinets and overhead storage adds both function and convenience. With its flexible floor plan and prime location overlooking the park and near the community pool, this home
MLS Listing Information
MLS #
CROC25207352
MLS Source
California Regional MLS
Days on Site
55
Rental Information
Rent Includes
Gardener, AssociationFees
Interior Features
Bedrooms
Other
Appliances
Dishwasher, Garbage Disposal, Microwave, Other, Oven - Gas, Refrigerator, Dryer, Washer
Dining Room
Breakfast Nook, Formal Dining Room
Fireplace
Living Room
Laundry
In Closet, Other, Upper Floor
Cooling
Central Forced Air
Heating
Forced Air
Exterior Features
Roof
Composition
Foundation
Slab
Pool
Community Facility, Spa - Community Facility
Parking, School, and Other Information
Garage/Parking
Garage, Garage: 2 Car(s)
Elementary District
Capistrano Unified
High School District
Capistrano Unified
HOA Fee Frequency
Monthly
Complex Amenities
Club House, Community Pool
Contact Information
Listing Agent
Candice Blair
Niguel Point Properties
License #: 01395953
Phone: (949) 216-0055
Co-Listing Agent
Derek Gray
Niguel Point Properties
License #: 01790325
Phone: –
Neighborhood: Around This Home
Neighborhood: Local Demographics
Nearby Homes for Rent
3 Amesbury Ct is a Townhouse for Rent in Ladera Ranch, CA 92694. This 1,518 square foot property sits on a 2,000 Sq Ft Lot and features 3 bedrooms & 2 full and 1 partial bathrooms. It is currently priced at $4,100 and was built in 2001. This address can also be written as 3 Amesbury Ct, Ladera Ranch, CA 92694.
©2025 California Regional MLS. All rights reserved. All data, including all measurements and calculations of area, is obtained from various sources and has not been, and will not be, verified by broker or MLS. All information should be independently reviewed and verified for accuracy. Properties may or may not be listed by the office/agent presenting the information. Information provided is for personal, non-commercial use by the viewer and may not be redistributed without explicit authorization from California Regional MLS.
Presently MLSListings.com displays Active, Contingent, Pending, and Recently Sold listings. Recently Sold listings are properties which were sold within the last three years. After that period listings are no longer displayed in MLSListings.com. Pending listings are properties under contract and no longer available for sale. Contingent listings are properties where there is an accepted offer, and seller may be seeking back-up offers. Active listings are available for sale.
This listing information is up-to-date as of November 04, 2025. For the most current information, please contact Candice Blair, (949) 216-0055
