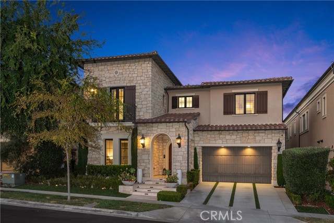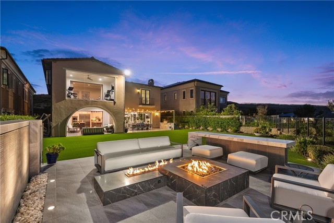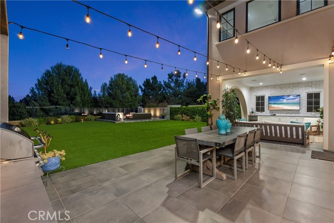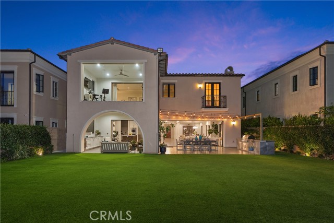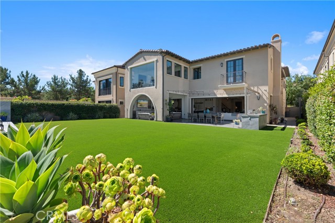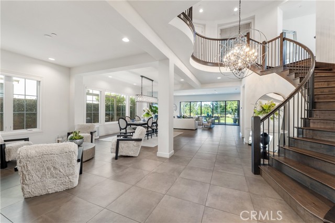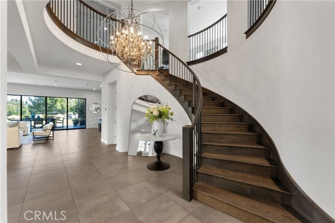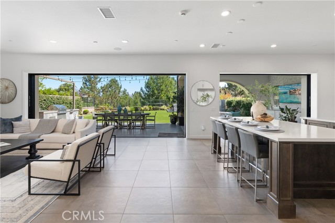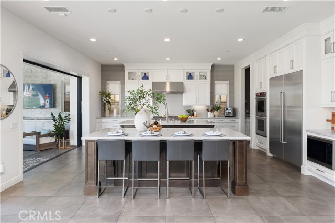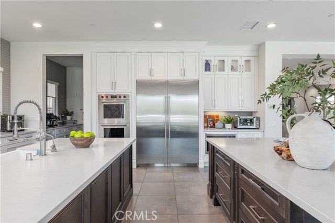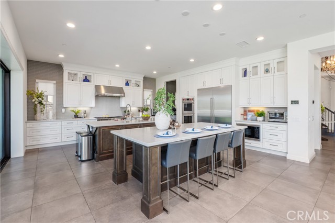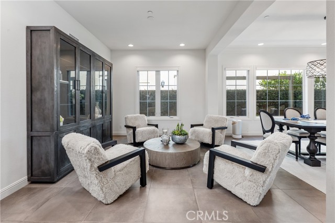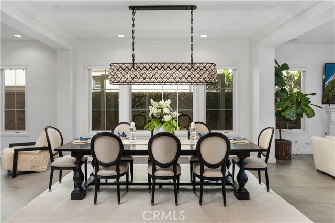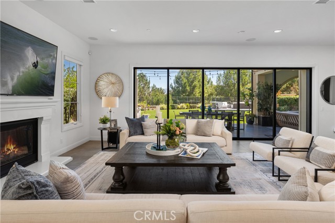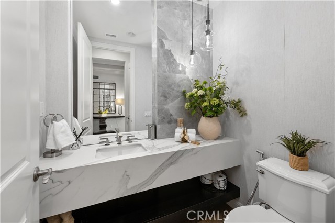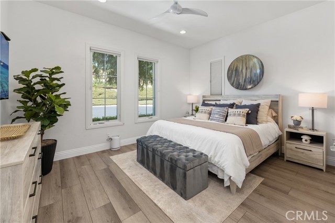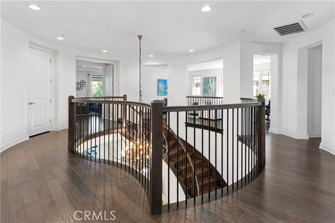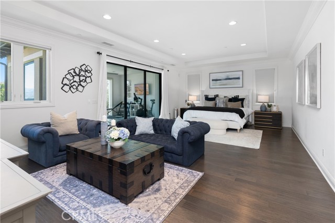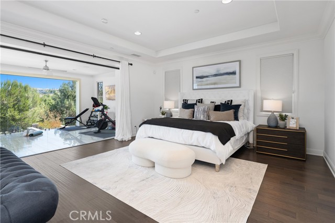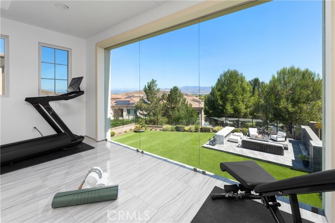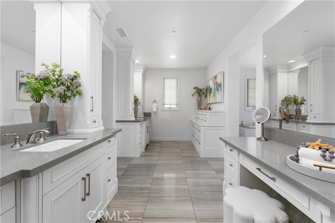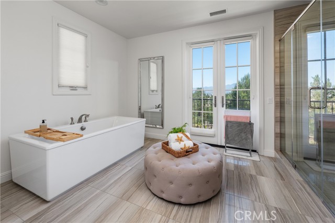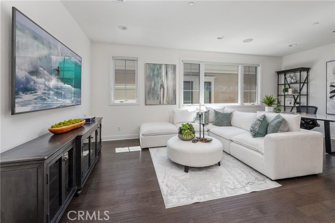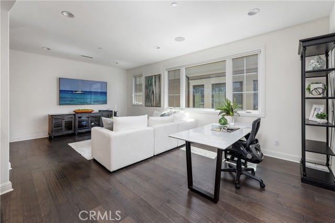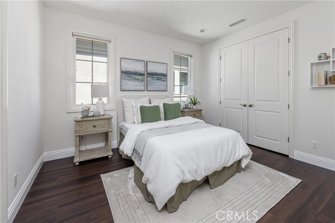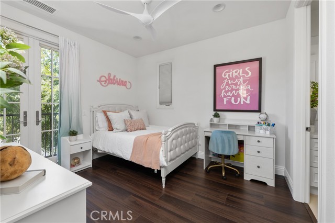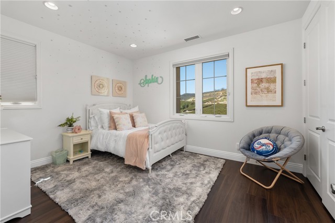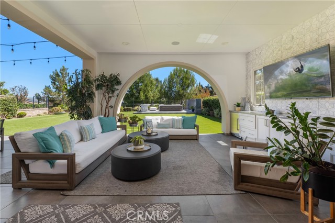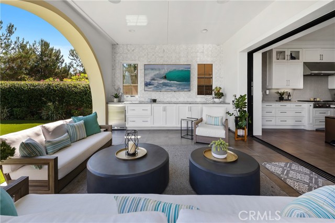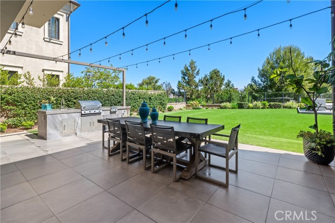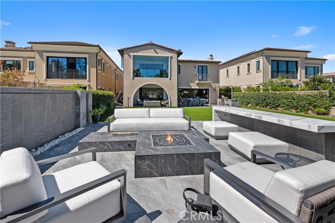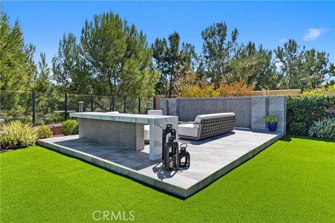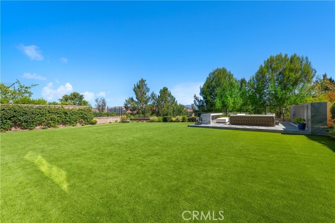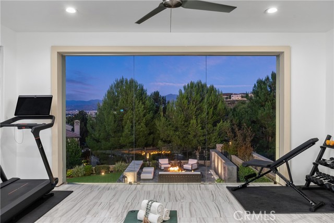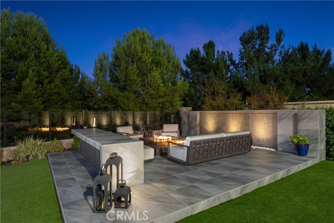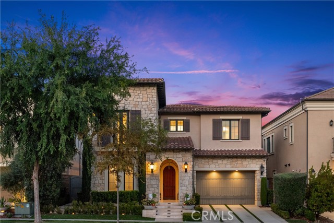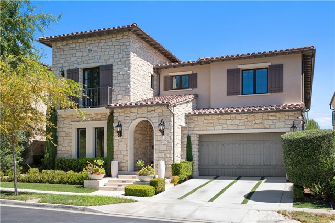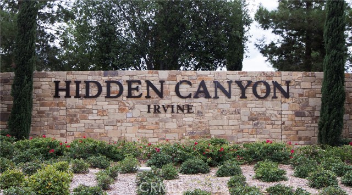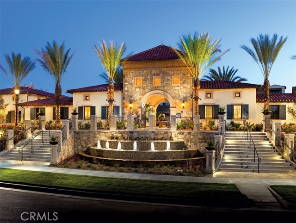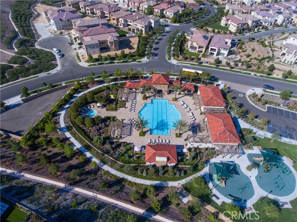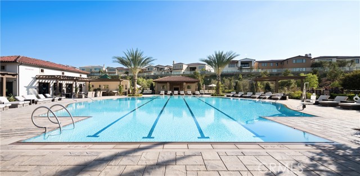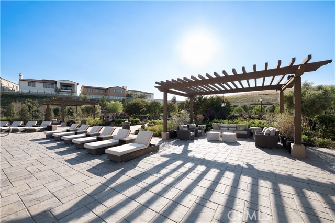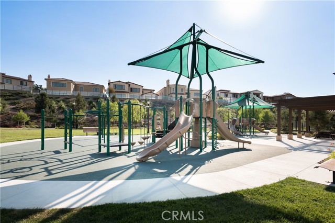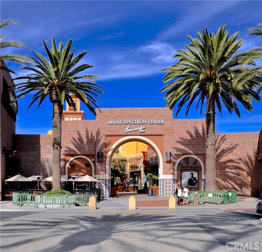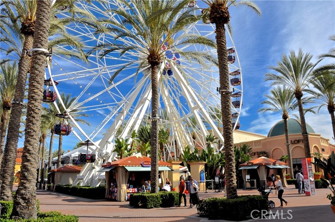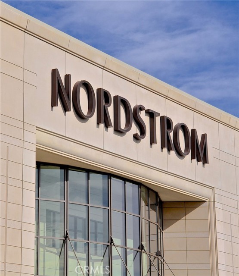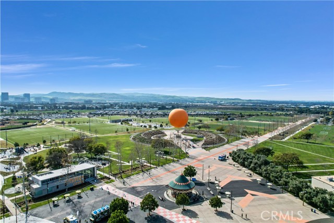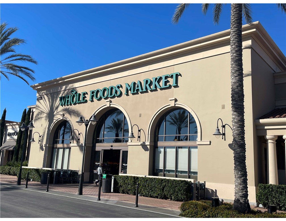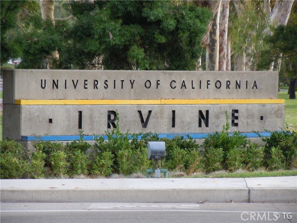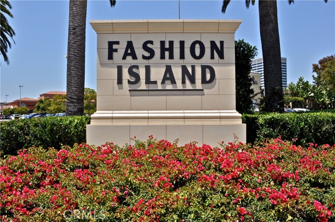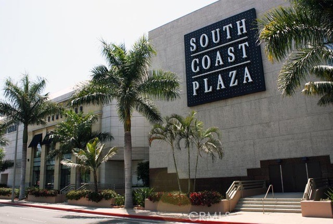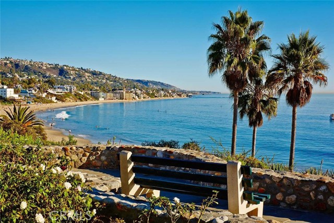Property Details
About this Property
Presenting one of the most exceptional contemporary estate homes in Irvine, this immaculate “Capri” Portofino residence blends luxury, comfort, and location within the prestigious 24/7 guard-gated community of Hidden Canyon. Situated on a premium 8,700 square foot cul-de-sac lot, the home offers nearly 4,980 square feet of living space with five ensuite bedrooms and six baths. Perfectly positioned on a quiet street near the private community pool, park and clubhouse, it sets the stage for refined living in one of Irvine’s most desirable and ideally located neighborhoods. From the moment you enter the two-story grand foyer with its dramatic staircase and chandelier, the home captivates with volume, light, and elegance. Oversized windows and expansive pocket doors frame the interiors, creating seamless indoor-outdoor flow and filling the residence with natural light. The main level is anchored by a chef’s kitchen that offers dual islands, dual ovens, dual dishwashers, a Sub-Zero refrigerator, Wolf appliances, a large walk-in pantry, and a coffee station, all adjacent to the California Room for year-round entertaining. The open layout includes a formal dining room, expansive great room, and additional living room, complemented by imported tile flooring, designer fireplaces, and soph
MLS Listing Information
MLS #
CROC25208349
MLS Source
California Regional MLS
Days on Site
7
Interior Features
Bedrooms
Ground Floor Bedroom, Primary Suite/Retreat
Kitchen
Exhaust Fan, Other, Pantry
Appliances
Built-in BBQ Grill, Dishwasher, Exhaust Fan, Freezer, Garbage Disposal, Hood Over Range, Microwave, Other, Oven - Double, Oven - Self Cleaning, Oven Range - Built-In, Oven Range - Gas, Refrigerator
Dining Room
Formal Dining Room, In Kitchen
Family Room
Other, Separate Family Room
Fireplace
Family Room, Gas Burning, Outside
Laundry
In Laundry Room, Other, Upper Floor
Cooling
Ceiling Fan, Central Forced Air
Heating
Forced Air
Exterior Features
Roof
Tile
Foundation
Combination
Pool
Community Facility, Spa - Community Facility
Parking, School, and Other Information
Garage/Parking
Garage, Gate/Door Opener, Room for Oversized Vehicle, Garage: 3 Car(s)
Elementary District
Irvine Unified
High School District
Irvine Unified
HOA Fee
$550
HOA Fee Frequency
Monthly
Complex Amenities
Barbecue Area, Club House, Community Pool, Conference Facilities, Picnic Area, Playground
Contact Information
Listing Agent
Douglas Swardstrom
Coldwell Banker Realty
License #: 01041404
Phone: –
Co-Listing Agent
Rachel Swardstrom
Coldwell Banker Realty
License #: 01907305
Phone: (949) 573-0260
Neighborhood: Around This Home
Neighborhood: Local Demographics
Market Trends Charts
Nearby Homes for Sale
107 Aster Mesa is a Single Family Residence in Irvine, CA 92618. This 4,980 square foot property sits on a 8,744 Sq Ft Lot and features 5 bedrooms & 5 full and 1 partial bathrooms. It is currently priced at $7,500,000 and was built in 2016. This address can also be written as 107 Aster Mesa, Irvine, CA 92618.
©2025 California Regional MLS. All rights reserved. All data, including all measurements and calculations of area, is obtained from various sources and has not been, and will not be, verified by broker or MLS. All information should be independently reviewed and verified for accuracy. Properties may or may not be listed by the office/agent presenting the information. Information provided is for personal, non-commercial use by the viewer and may not be redistributed without explicit authorization from California Regional MLS.
Presently MLSListings.com displays Active, Contingent, Pending, and Recently Sold listings. Recently Sold listings are properties which were sold within the last three years. After that period listings are no longer displayed in MLSListings.com. Pending listings are properties under contract and no longer available for sale. Contingent listings are properties where there is an accepted offer, and seller may be seeking back-up offers. Active listings are available for sale.
This listing information is up-to-date as of September 15, 2025. For the most current information, please contact Douglas Swardstrom
