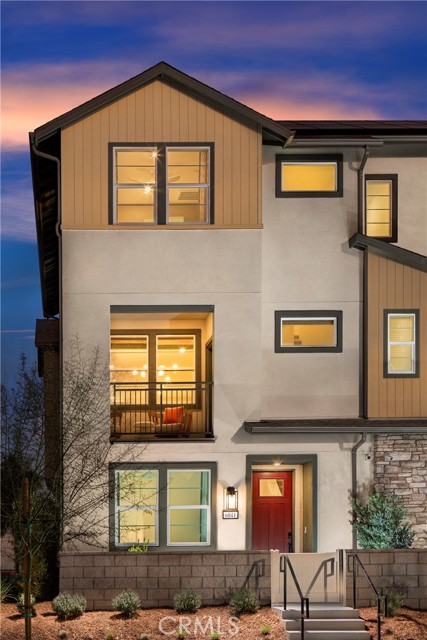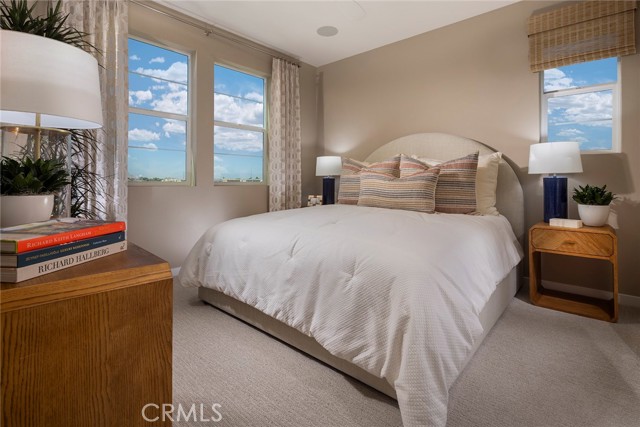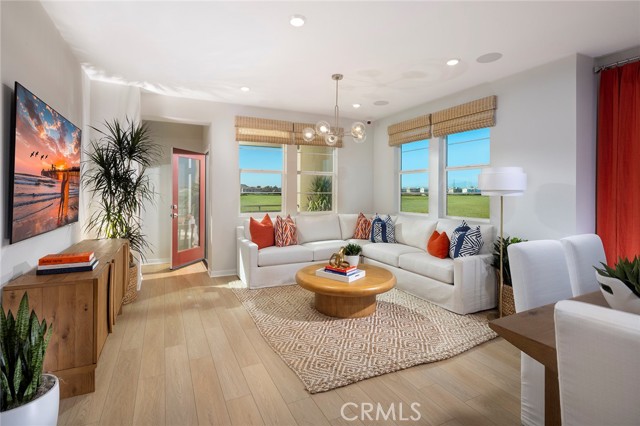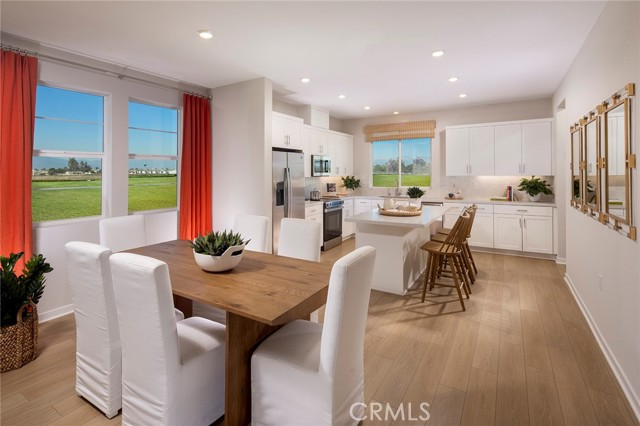Property Details
About this Property
Beacon’s three-story homes offer thoughtfully designed floor plans with 4 bedrooms plus an optional den, 3.5 baths, and up to 1,977 sq. ft. of living space. Plan 2 at Eastvale Square showcases a flexible layout designed for modern living. The entry level features a 2-car side-by-side garage with direct access to a versatile bedroom/den and full bathroom. On the second floor, the open-concept great room flows seamlessly into the dining area and upgraded kitchen with a center island, powder room, and a covered outdoor deck—perfect for entertaining. Upstairs, the private primary suite includes a spacious walk-in closet and en-suite bath. An additional bedroom and bathroom, along with a conveniently located washer and dryer, complete the third level. This move-in ready home comes with designer-selected upgrades such as luxury vinyl plank flooring, quartz kitchen counters with full tile backsplash, white cabinetry, and soaring 9’ ceilings on every level. Additional features include smart home technology, washer/dryer, refrigerator, leased solar, and more. Eastvale Square residents enjoy resort-style amenities including pools, spas, BBQ areas, parks, paseos, and easy access to shopping, dining, and entertainment. Don’t miss the chance to own this stylish home in the heart of E
MLS Listing Information
MLS #
CROC25214504
MLS Source
California Regional MLS
Days on Site
9
Interior Features
Bedrooms
Other
Kitchen
Other
Appliances
Dishwasher, Garbage Disposal, Microwave, Other, Oven - Electric, Refrigerator, Dryer, Washer
Dining Room
In Kitchen
Family Room
Other
Fireplace
None
Laundry
Upper Floor
Cooling
Central Forced Air
Heating
Central Forced Air
Exterior Features
Foundation
Slab
Pool
Community Facility, Spa - Community Facility
Style
Contemporary, Traditional
Parking, School, and Other Information
Garage/Parking
Garage, Side By Side, Garage: 2 Car(s)
Elementary District
Corona-Norco Unified
High School District
Corona-Norco Unified
HOA Fee
$225
HOA Fee Frequency
Monthly
Complex Amenities
Barbecue Area, Community Pool, Gym / Exercise Facility, Picnic Area, Playground
Contact Information
Listing Agent
Justyna Korczynski
TNHC Realty and Construction
License #: 01452389
Phone: –
Co-Listing Agent
Melanie Earl
The New Home Company
License #: 02047063
Phone: –
Neighborhood: Around This Home
Neighborhood: Local Demographics
Market Trends Charts
Nearby Homes for Sale
12865 Auburn Dr is a Condominium in Corona, CA 92880. This 1,977 square foot property sits on a – Sq Ft Lot and features 4 bedrooms & 3 full and 1 partial bathrooms. It is currently priced at $669,990 and was built in 2025. This address can also be written as 12865 Auburn Dr, Corona, CA 92880.
©2025 California Regional MLS. All rights reserved. All data, including all measurements and calculations of area, is obtained from various sources and has not been, and will not be, verified by broker or MLS. All information should be independently reviewed and verified for accuracy. Properties may or may not be listed by the office/agent presenting the information. Information provided is for personal, non-commercial use by the viewer and may not be redistributed without explicit authorization from California Regional MLS.
Presently MLSListings.com displays Active, Contingent, Pending, and Recently Sold listings. Recently Sold listings are properties which were sold within the last three years. After that period listings are no longer displayed in MLSListings.com. Pending listings are properties under contract and no longer available for sale. Contingent listings are properties where there is an accepted offer, and seller may be seeking back-up offers. Active listings are available for sale.
This listing information is up-to-date as of September 12, 2025. For the most current information, please contact Justyna Korczynski



