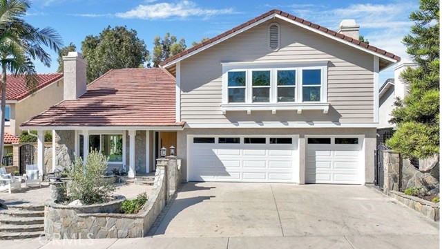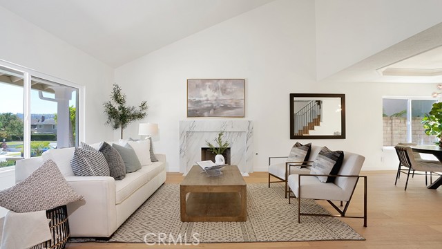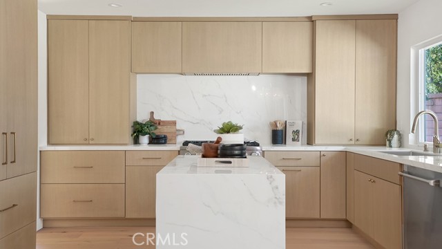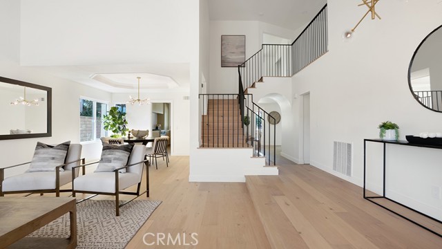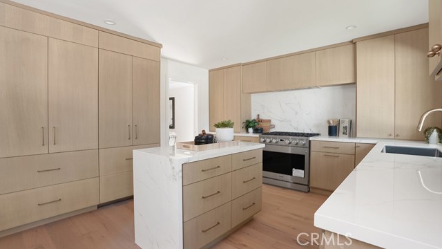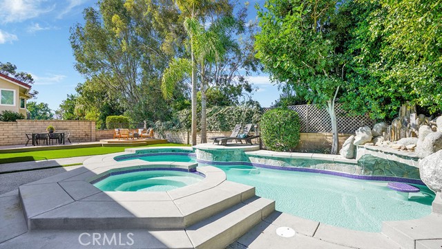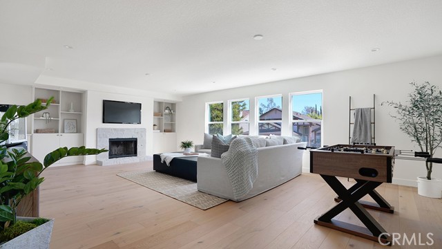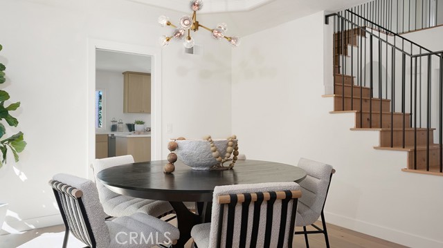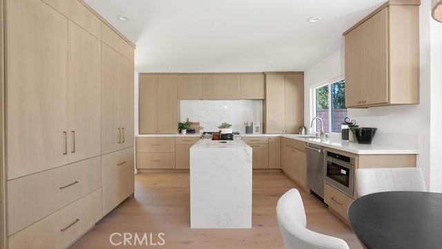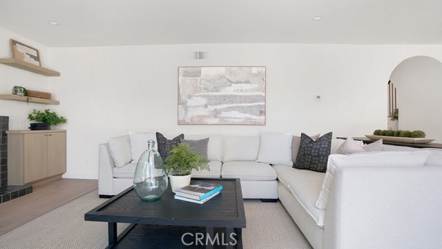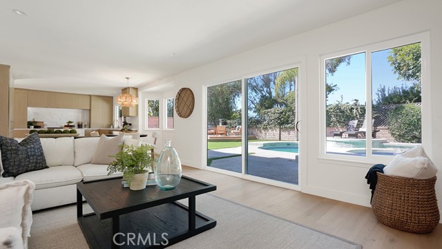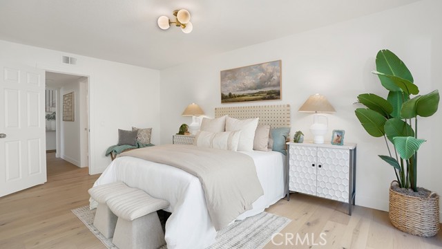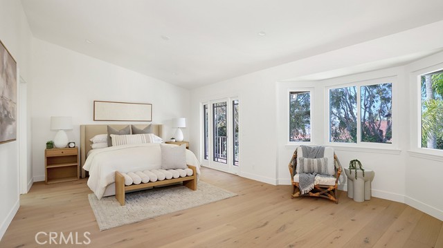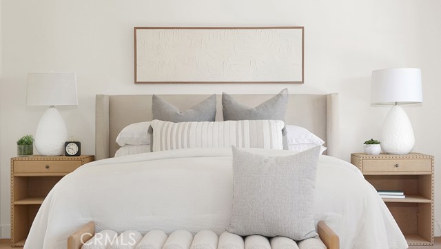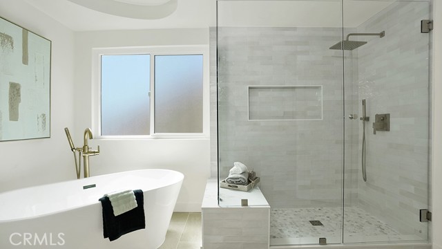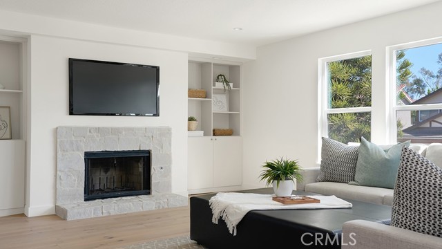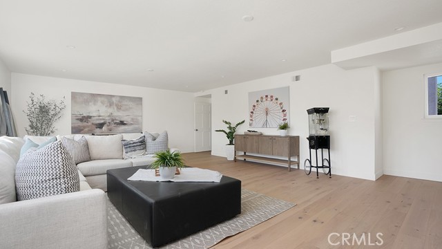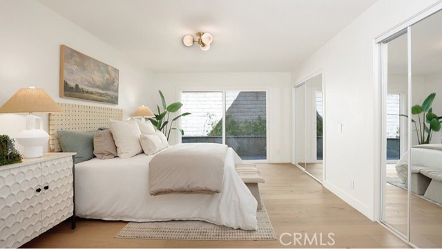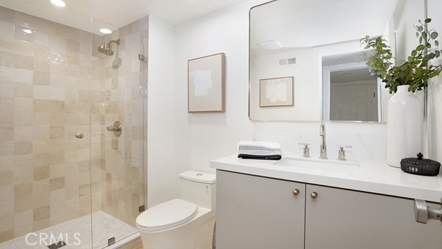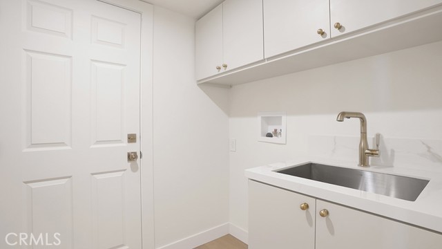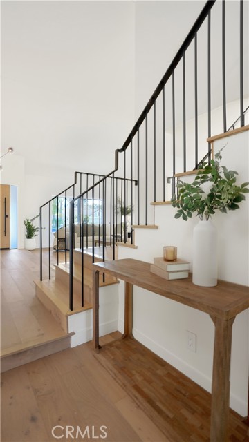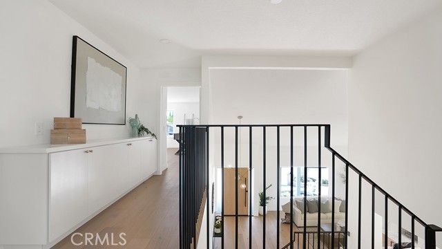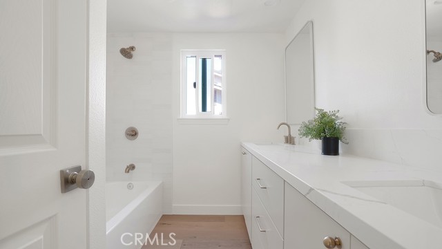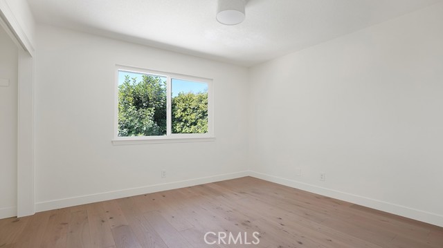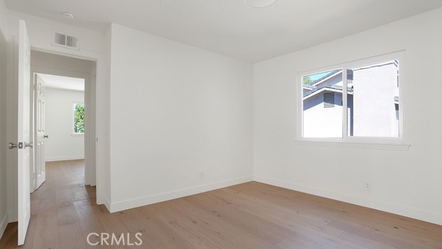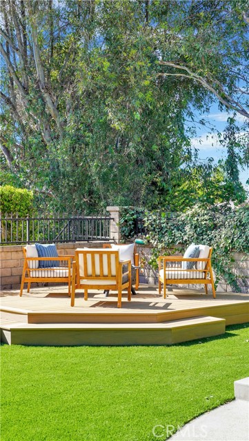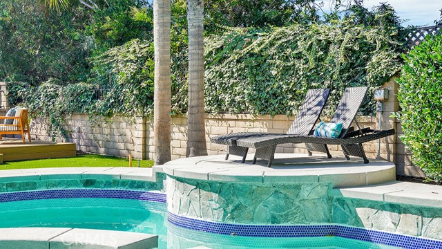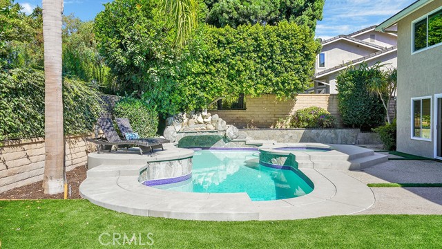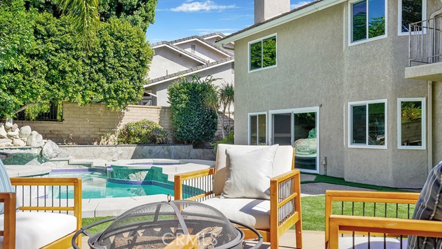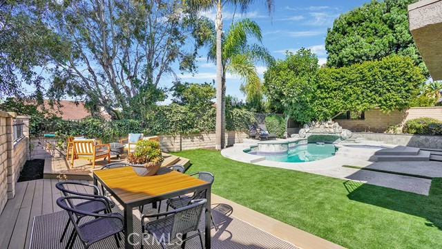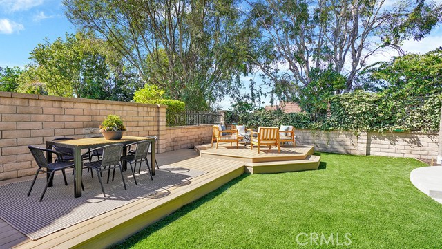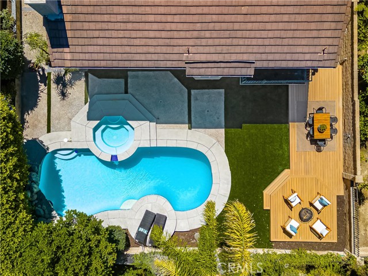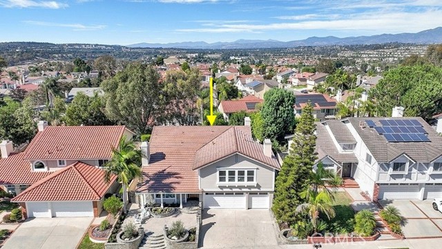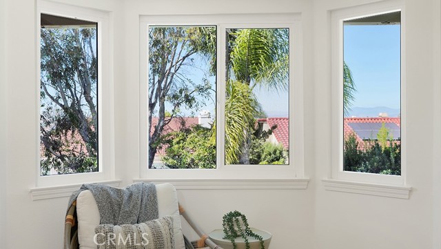24041 Lapwing Ln, Laguna Niguel, CA 92677
$2,550,000 Mortgage Calculator Active Single Family Residence
Property Details
Upcoming Open Houses
About this Property
This beautifully reimagined residence offers 4 bedrooms, 3 bathrooms, and a spacious bonus room that can easily be converted into additional bedrooms, providing the perfect balance of comfort and flexibility. Step into a home where timeless design meets modern luxury. From the French white oak hardwood floors to the custom iron stair handrail, every detail has been carefully curated to elevate both style and function. Recently installed windows flood the home with natural light, creating a bright and inviting atmosphere. The chef’s kitchen is a true centerpiece, boasting custom white oak cabinetry, a Miele built-in refrigerator, built-in drawer microwave, recently installed Thor gas range, stainless dishwasher, and sleek porcelain countertops with a waterfall island and matching backsplash. Designed for everyday living and entertaining, this space blends elegance with functionality. Upstairs, a beautiful loft serves as a versatile retreat—perfect for a media room, playroom, or home office. With its generous size, it can also be transformed into two additional bedrooms, offering flexibility to grow with your needs. The primary suite is a private sanctuary with spa-inspired finishes, including custom cabinetry, a free-standing tub. The spacious bonus room features a stone-
MLS Listing Information
MLS #
CROC25214545
MLS Source
California Regional MLS
Days on Site
8
Interior Features
Bedrooms
Ground Floor Bedroom, Primary Suite/Retreat
Kitchen
Exhaust Fan, Other, Pantry
Appliances
Dishwasher, Exhaust Fan, Garbage Disposal, Hood Over Range, Microwave, Other, Oven Range - Built-In
Dining Room
Breakfast Nook
Family Room
Other
Fireplace
Family Room, Living Room
Laundry
Other
Cooling
Ceiling Fan, Central Forced Air
Heating
Central Forced Air
Exterior Features
Pool
Community Facility, In Ground, Other, Pool - Yes, Spa - Community Facility, Spa - Private
Style
Cape Cod
Parking, School, and Other Information
Garage/Parking
Garage, Garage: 3 Car(s)
Elementary District
Capistrano Unified
High School District
Capistrano Unified
HOA Fee
$147
HOA Fee Frequency
Monthly
Complex Amenities
Barbecue Area, Club House, Community Pool, Picnic Area, Playground
Neighborhood: Around This Home
Neighborhood: Local Demographics
Market Trends Charts
Nearby Homes for Sale
24041 Lapwing Ln is a Single Family Residence in Laguna Niguel, CA 92677. This 3,283 square foot property sits on a 7,072 Sq Ft Lot and features 4 bedrooms & 3 full bathrooms. It is currently priced at $2,550,000 and was built in 1988. This address can also be written as 24041 Lapwing Ln, Laguna Niguel, CA 92677.
©2025 California Regional MLS. All rights reserved. All data, including all measurements and calculations of area, is obtained from various sources and has not been, and will not be, verified by broker or MLS. All information should be independently reviewed and verified for accuracy. Properties may or may not be listed by the office/agent presenting the information. Information provided is for personal, non-commercial use by the viewer and may not be redistributed without explicit authorization from California Regional MLS.
Presently MLSListings.com displays Active, Contingent, Pending, and Recently Sold listings. Recently Sold listings are properties which were sold within the last three years. After that period listings are no longer displayed in MLSListings.com. Pending listings are properties under contract and no longer available for sale. Contingent listings are properties where there is an accepted offer, and seller may be seeking back-up offers. Active listings are available for sale.
This listing information is up-to-date as of September 18, 2025. For the most current information, please contact Gaetano LoGrande, (949) 973-6914
