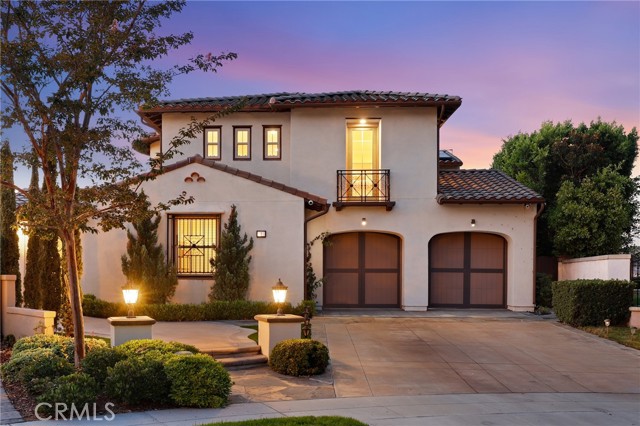1 David St, Ladera Ranch, CA 92694
$2,200,000 Mortgage Calculator Sold on Dec 2, 2025 Single Family Residence
Property Details
About this Property
Welcome to this stunning 4 bedroom, 4.5 bath executive residence with a 2-car garage, ideally situated on an expansive 9,564 sq. ft. cul-de-sac lot in the prestigious guard-gated community of Covenant Hills. Offering 3,682 sq. ft. of beautifully designed living space, this home captures panoramic views, refreshing breezes, and the ultimate in indoor-outdoor living. The inviting private courtyard entry leads to a light-filled interior adorned with hardwood floors, custom woodwork, stone accents, and thoughtful designer details throughout. The chef’s kitchen showcases an oversized island, abundant cabinetry, and premium stainless steel appliances, complemented by Carrera-style Ceasarstone counters and a custom backsplash. Multiple sets of French doors flood the home with natural light and seamlessly connect the interior to the wraparound view lot. This highly sought-after floor plan features a spacious main-level primary suite plus an additional en-suite bedroom downstairs—perfect for multi-generational living or guests. Upstairs, an expansive bonus room anchors two more en-suite bedrooms, creating a versatile retreat for work, play, or relaxation. Step outside to your private backyard oasis designed for entertaining, complete with a cozy outdoor fireplace, large BBQ area, tranquil
MLS Listing Information
MLS #
CROC25215441
MLS Source
California Regional MLS
Interior Features
Bedrooms
Ground Floor Bedroom, Primary Suite/Retreat
Kitchen
Exhaust Fan, Other, Pantry
Appliances
Built-in BBQ Grill, Dishwasher, Exhaust Fan, Garbage Disposal, Hood Over Range, Microwave, Other, Oven - Double, Refrigerator
Dining Room
Breakfast Bar, Formal Dining Room, Other
Family Room
Other
Fireplace
Fire Pit, Gas Burning, Gas Starter, Living Room
Laundry
In Laundry Room, Other
Cooling
Ceiling Fan, Central Forced Air
Heating
Central Forced Air
Exterior Features
Roof
Tile
Foundation
Slab
Pool
Community Facility, Heated, In Ground, Spa - Community Facility
Style
Traditional
Parking, School, and Other Information
Garage/Parking
Attached Garage, Garage, Other, Garage: 2 Car(s)
Elementary District
Capistrano Unified
High School District
Capistrano Unified
Water
Other
HOA Fee
$738
HOA Fee Frequency
Monthly
Complex Amenities
Barbecue Area, Club House, Community Pool, Game Room, Picnic Area, Playground
Contact Information
Listing Agent
Maryam Amiri
Redfin
License #: 01804754
Phone: –
Co-Listing Agent
Christopher Bistolas
Redfin
License #: 01838313
Phone: –
Neighborhood: Around This Home
Neighborhood: Local Demographics
Market Trends Charts
1 David St is a Single Family Residence in Ladera Ranch, CA 92694. This 3,682 square foot property sits on a 9,564 Sq Ft Lot and features 4 bedrooms & 4 full and 1 partial bathrooms. It is currently priced at $2,200,000 and was built in 2007. This address can also be written as 1 David St, Ladera Ranch, CA 92694.
©2026 California Regional MLS. All rights reserved. All data, including all measurements and calculations of area, is obtained from various sources and has not been, and will not be, verified by broker or MLS. All information should be independently reviewed and verified for accuracy. Properties may or may not be listed by the office/agent presenting the information. Information provided is for personal, non-commercial use by the viewer and may not be redistributed without explicit authorization from California Regional MLS.
Presently MLSListings.com displays Active, Contingent, Pending, and Recently Sold listings. Recently Sold listings are properties which were sold within the last three years. After that period listings are no longer displayed in MLSListings.com. Pending listings are properties under contract and no longer available for sale. Contingent listings are properties where there is an accepted offer, and seller may be seeking back-up offers. Active listings are available for sale.
This listing information is up-to-date as of December 03, 2025. For the most current information, please contact Maryam Amiri
