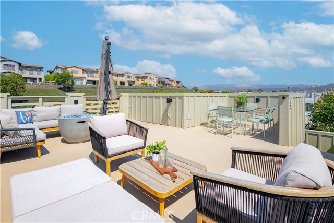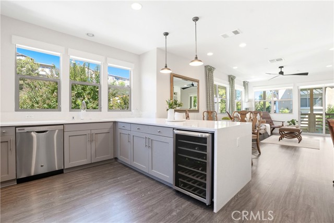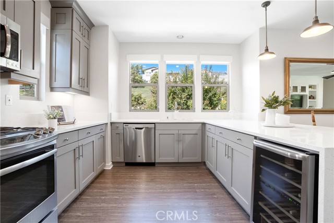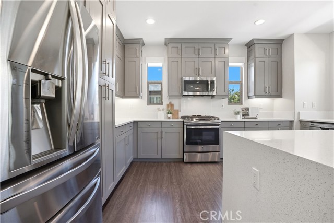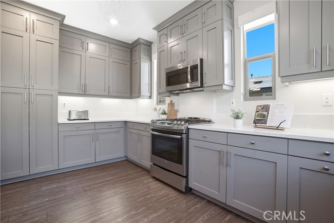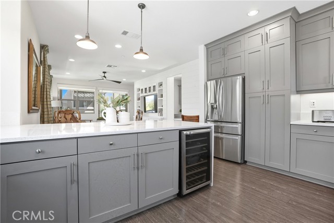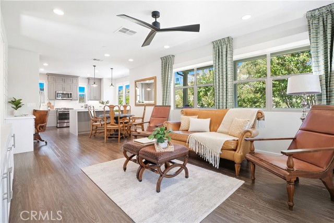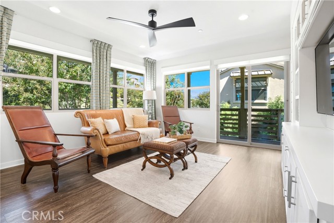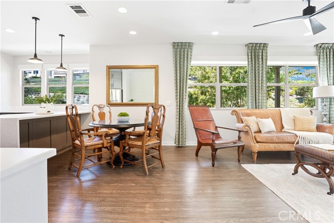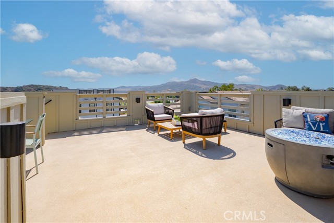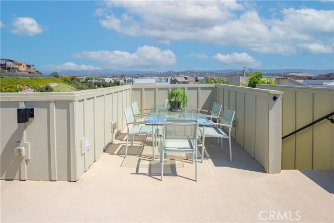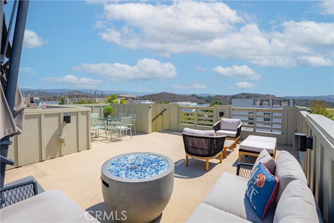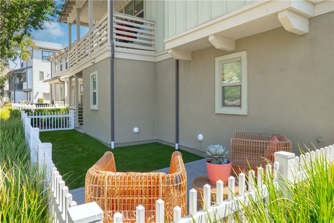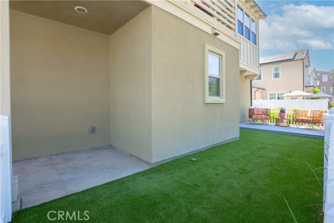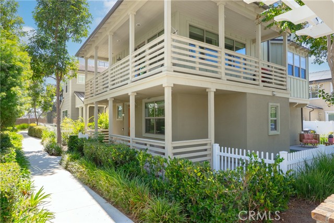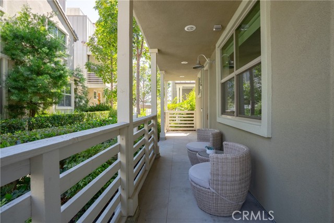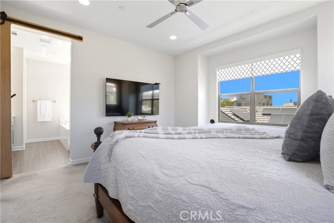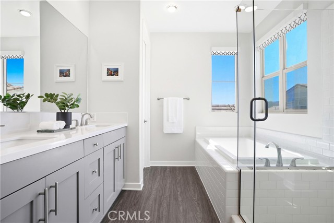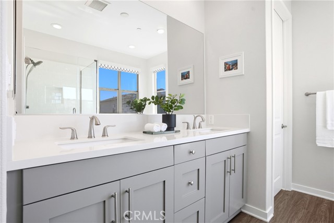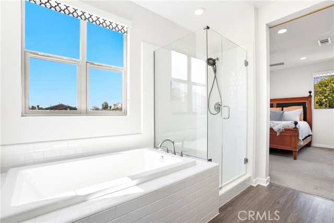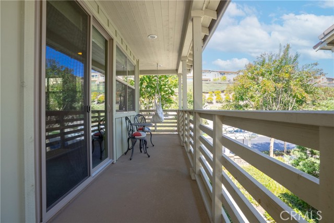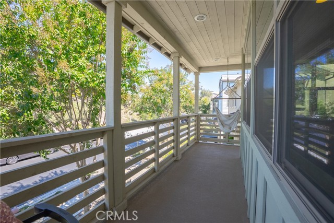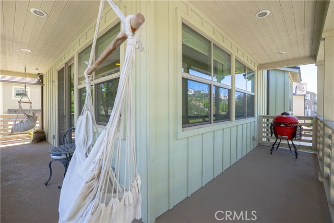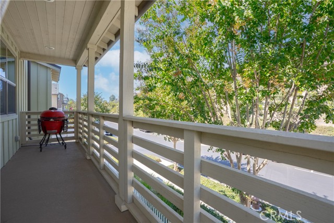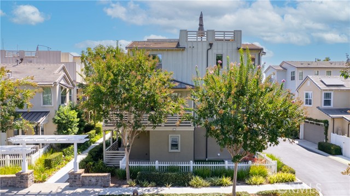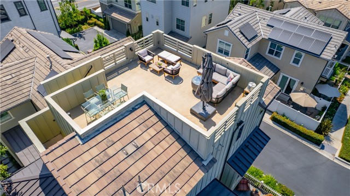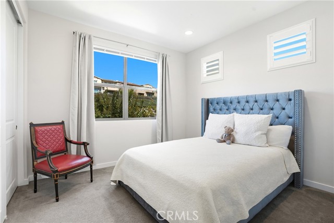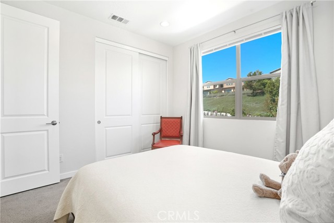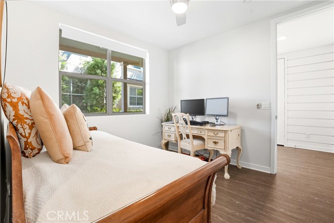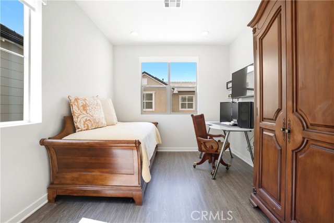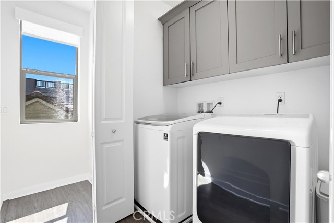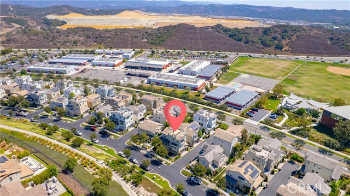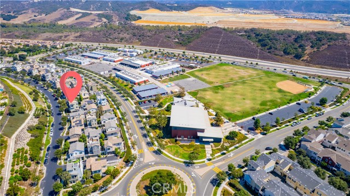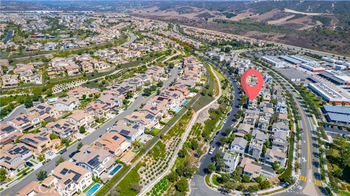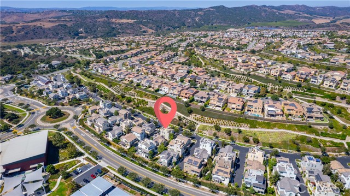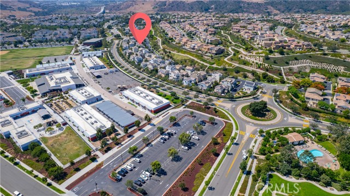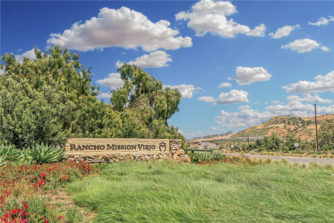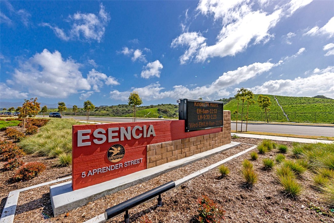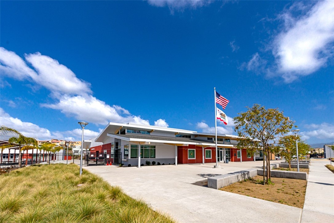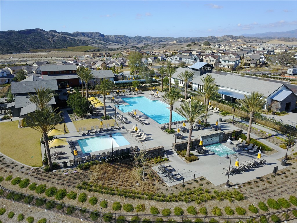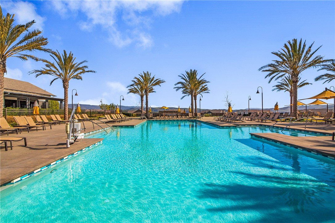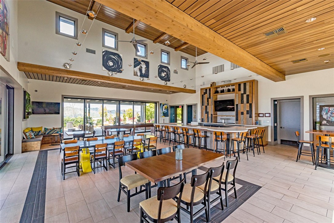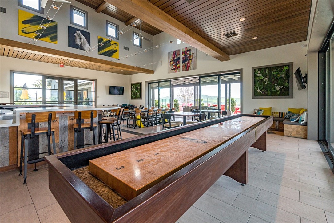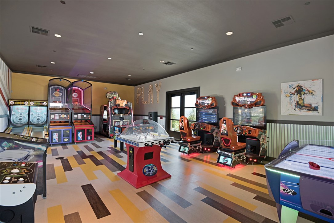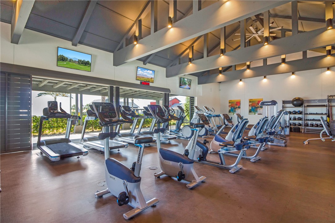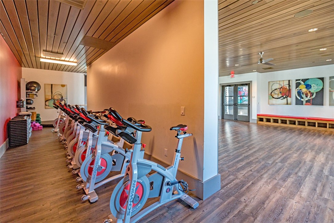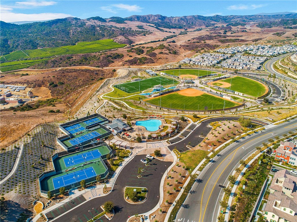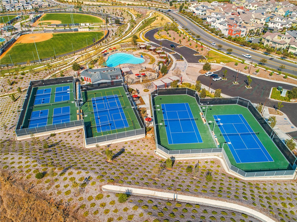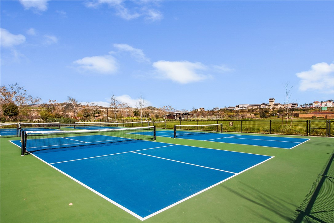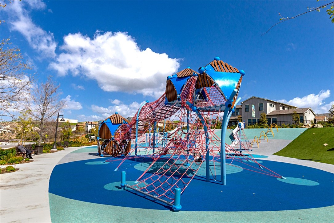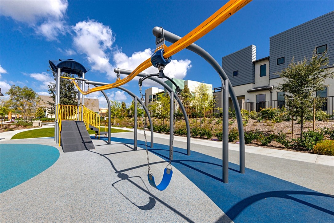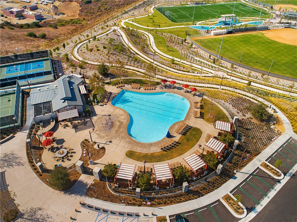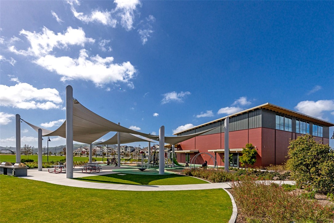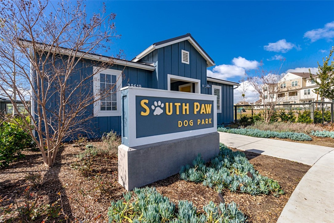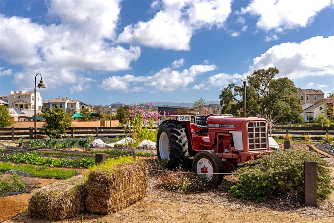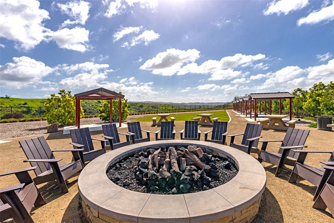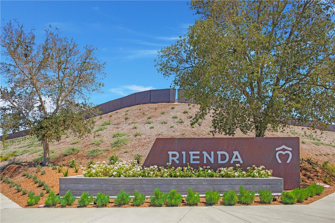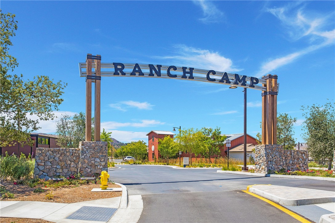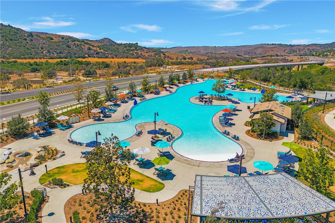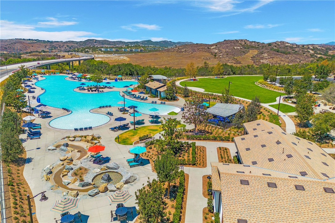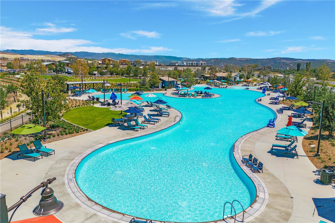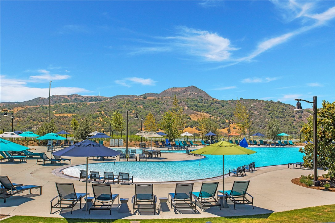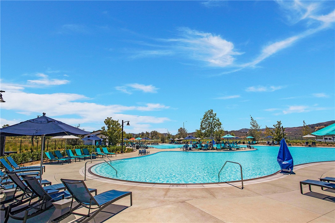74 Marisol St, Rancho Mission Viejo, CA 92694
$1,230,000 Mortgage Calculator Active Single Family Residence
Property Details
About this Property
Nestled within the highly sought-after Trellis neighborhood of Esencia, this beautifully upgraded home showcases the community’s largest floor plan, offering three spacious bedrooms plus a versatile office that can easily be converted into a fourth bedroom. Trellis is celebrated for its charming collection of modern farmhouses, perfectly capturing the essence of contemporary South Orange County living. From the moment you arrive, you’re welcomed by a picturesque white picket fence, lush landscaping, and a generous wraparound front porch that sets the tone for the warmth and style found inside. The first level features a thoughtfully designed guest bedroom and a full bathroom, creating an ideal space for visitors or multi-generational living. Upstairs, the expansive second floor embraces an open-concept great room design, where the kitchen, dining, and family room flow seamlessly together. The kitchen has been modernly appointed with quartz countertops, gray cabinetry, stainless steel appliances, a designer backsplash, and durable faux-wood flooring. A custom shiplap wall and Restoration Hardware ceiling fan add stylish character, while the wraparound balcony extends the living space outdoors, providing the perfect setting for entertaining or enjoying the coastal breeze. The prima
MLS Listing Information
MLS #
CROC25217720
MLS Source
California Regional MLS
Days on Site
0
Interior Features
Bedrooms
Ground Floor Bedroom
Kitchen
Other
Appliances
Dishwasher, Microwave, Other
Dining Room
Breakfast Bar, Other
Fireplace
None
Flooring
Other
Laundry
Hookup - Gas Dryer, In Closet, Other
Cooling
Ceiling Fan, Central Forced Air
Heating
Central Forced Air
Exterior Features
Foundation
Slab
Pool
Community Facility, Spa - Community Facility
Parking, School, and Other Information
Garage/Parking
Garage, Garage: 2 Car(s)
Elementary District
Capistrano Unified
High School District
Capistrano Unified
HOA Fee
$349
HOA Fee Frequency
Monthly
Complex Amenities
Barbecue Area, Club House, Community Pool, Conference Facilities, Game Room, Gym / Exercise Facility, Other, Picnic Area, Playground
Contact Information
Listing Agent
Dave Archuletta
First Team Real Estate
License #: 02092569
Phone: –
Co-Listing Agent
Julia Archuletta
First Team Real Estate
License #: 01884122
Phone: –
Neighborhood: Around This Home
Neighborhood: Local Demographics
Market Trends Charts
Nearby Homes for Sale
74 Marisol St is a Single Family Residence in Rancho Mission Viejo, CA 92694. This 1,944 square foot property sits on a 2,035 Sq Ft Lot and features 4 bedrooms & 3 full and 1 partial bathrooms. It is currently priced at $1,230,000 and was built in 2016. This address can also be written as 74 Marisol St, Rancho Mission Viejo, CA 92694.
©2025 California Regional MLS. All rights reserved. All data, including all measurements and calculations of area, is obtained from various sources and has not been, and will not be, verified by broker or MLS. All information should be independently reviewed and verified for accuracy. Properties may or may not be listed by the office/agent presenting the information. Information provided is for personal, non-commercial use by the viewer and may not be redistributed without explicit authorization from California Regional MLS.
Presently MLSListings.com displays Active, Contingent, Pending, and Recently Sold listings. Recently Sold listings are properties which were sold within the last three years. After that period listings are no longer displayed in MLSListings.com. Pending listings are properties under contract and no longer available for sale. Contingent listings are properties where there is an accepted offer, and seller may be seeking back-up offers. Active listings are available for sale.
This listing information is up-to-date as of September 19, 2025. For the most current information, please contact Dave Archuletta
