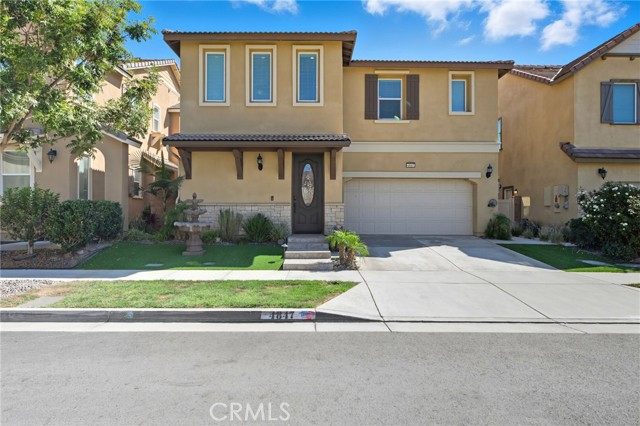4847 Tangerine, Ontario, CA 91762
$775,000 Mortgage Calculator Sold on Oct 31, 2025 Single Family Residence
Property Details
About this Property
Fully Upgraded, Turnkey Home in Prestigious Park Place, Ontario Ranch! Photos don’t even come close to capturing how incredible this home really is! Built in 2018 and meticulously maintained, with new paint throughout the inside, this immaculate 4-bedroom, 3-bath beauty offers 2,396 sq. ft. of modern luxury in one of the most desirable master-planned communities in Ontario Ranch. The flexible floor plan includes a downstairs bedroom and full bath—perfect for guests, in-laws, or a private home office. Step inside and you’ll fall in love with the bright, open-concept design, upgraded flooring, and designer finishes throughout. The chef’s kitchen is a true showpiece, complete with ENERGY STAR® stainless steel appliances, an oversized island, abundant cabinetry, and gorgeous countertops—ideal for entertaining and everyday living. Upstairs, the luxurious primary suite is a retreat of its own, featuring a massive walk-in closet and spa-inspired bath with a soaking tub, separate walk-in shower, and dual vanities. Two more spacious bedrooms, a full bath, an oversized loft for movie nights or a game room, and a convenient laundry room complete the second level. Enjoy energy efficiency and low utility costs with leased solar panels, a tankless water heater, and an upgraded garage. Outside,
MLS Listing Information
MLS #
CROC25221851
MLS Source
California Regional MLS
Interior Features
Bedrooms
Ground Floor Bedroom, Primary Suite/Retreat, Other
Kitchen
Pantry
Appliances
Dishwasher, Garbage Disposal, Microwave, Other, Oven Range, Oven Range - Gas
Fireplace
None
Laundry
In Laundry Room, Other, Upper Floor
Cooling
Ceiling Fan, Central Forced Air
Heating
Central Forced Air, Forced Air, Solar
Exterior Features
Roof
Tile, Clay
Foundation
Slab
Pool
Community Facility, Spa - Community Facility
Parking, School, and Other Information
Garage/Parking
Garage: 2 Car(s)
Elementary District
Ontario-Montclair Elementary
Water
Other
HOA Fee
$154
HOA Fee Frequency
Monthly
Complex Amenities
Barbecue Area, Billiard Room, Club House, Community Pool, Conference Facilities, Game Room, Gym / Exercise Facility, Other, Picnic Area, Playground
Neighborhood: Around This Home
Neighborhood: Local Demographics
Market Trends Charts
4847 Tangerine is a Single Family Residence in Ontario, CA 91762. This 2,396 square foot property sits on a 3,150 Sq Ft Lot and features 4 bedrooms & 3 full bathrooms. It is currently priced at $775,000 and was built in 2018. This address can also be written as 4847 Tangerine, Ontario, CA 91762.
©2025 California Regional MLS. All rights reserved. All data, including all measurements and calculations of area, is obtained from various sources and has not been, and will not be, verified by broker or MLS. All information should be independently reviewed and verified for accuracy. Properties may or may not be listed by the office/agent presenting the information. Information provided is for personal, non-commercial use by the viewer and may not be redistributed without explicit authorization from California Regional MLS.
Presently MLSListings.com displays Active, Contingent, Pending, and Recently Sold listings. Recently Sold listings are properties which were sold within the last three years. After that period listings are no longer displayed in MLSListings.com. Pending listings are properties under contract and no longer available for sale. Contingent listings are properties where there is an accepted offer, and seller may be seeking back-up offers. Active listings are available for sale.
This listing information is up-to-date as of October 31, 2025. For the most current information, please contact Joi Zerbel
