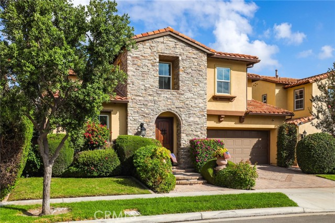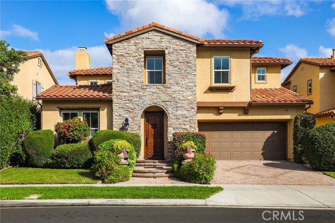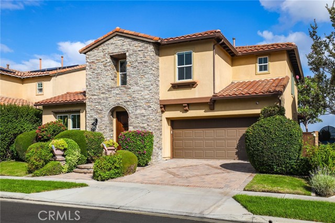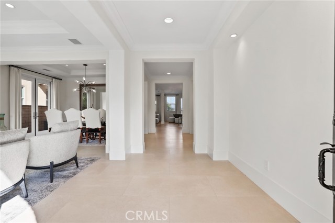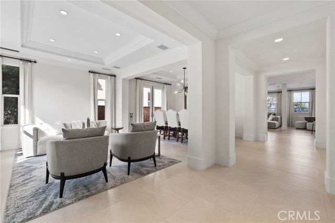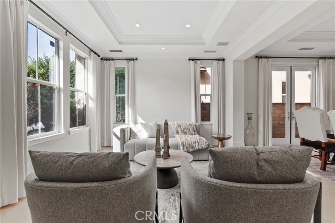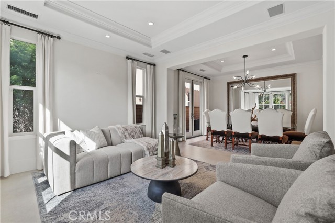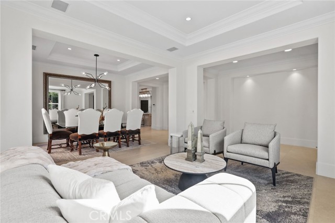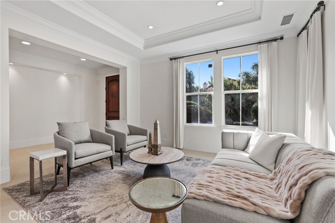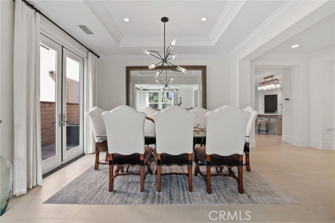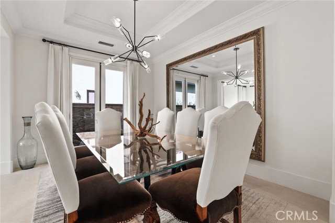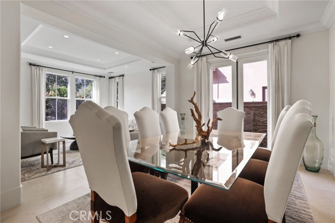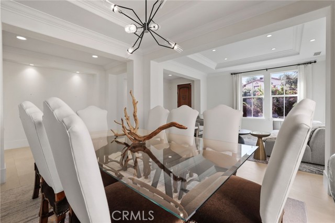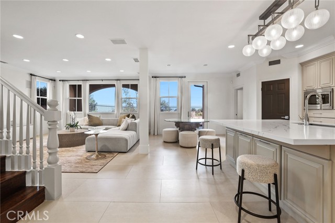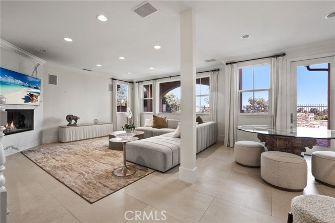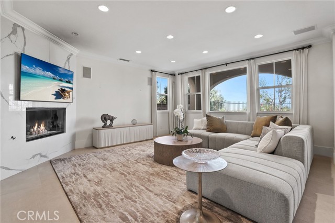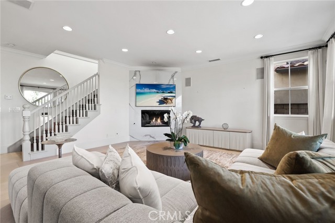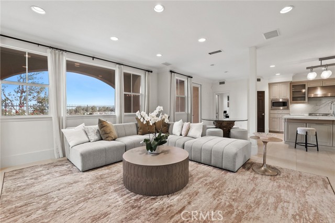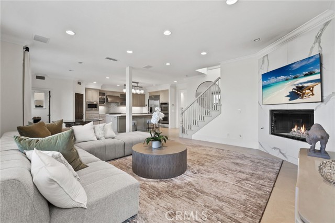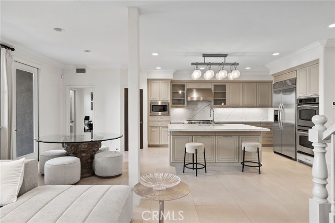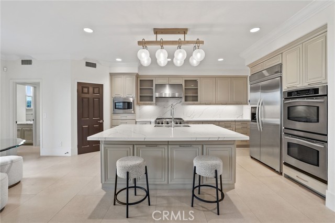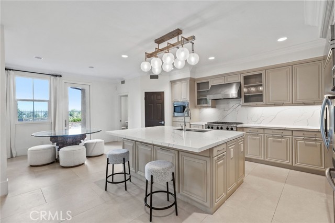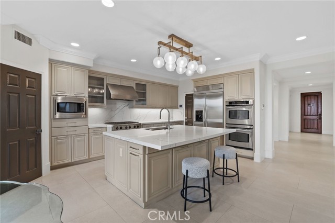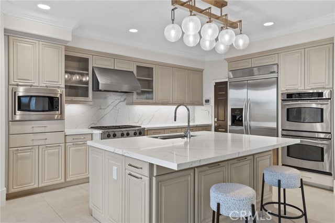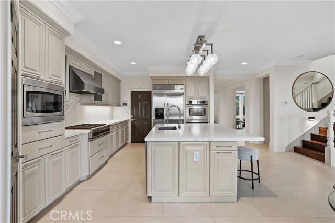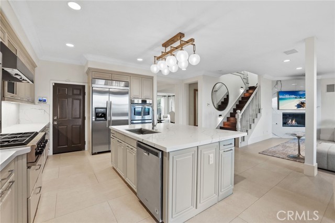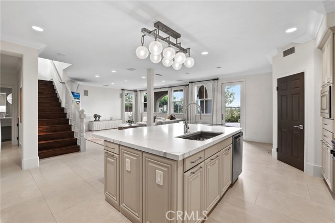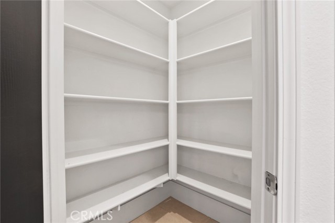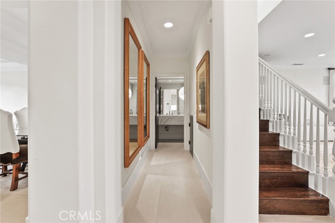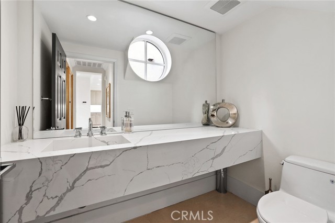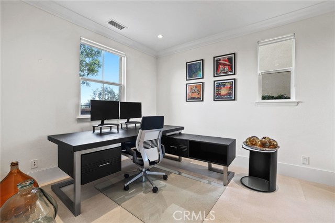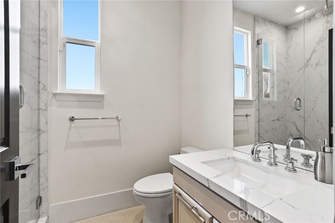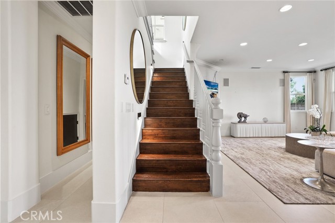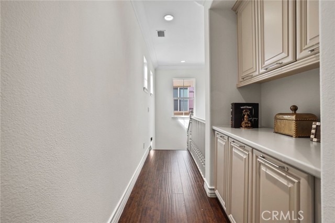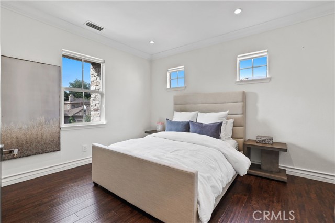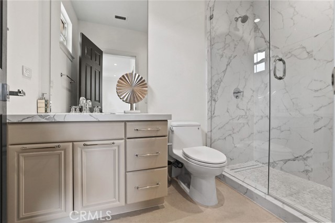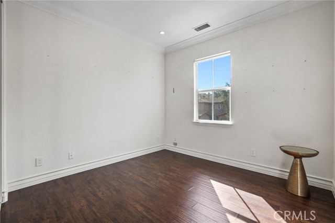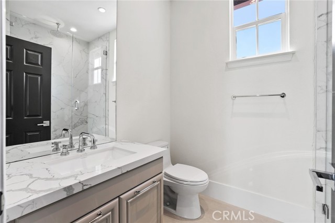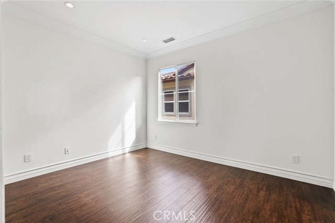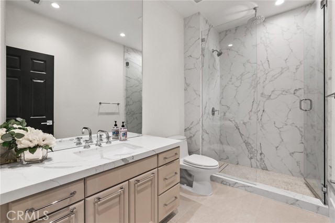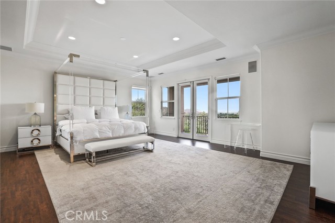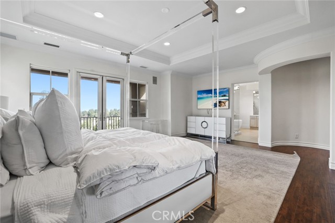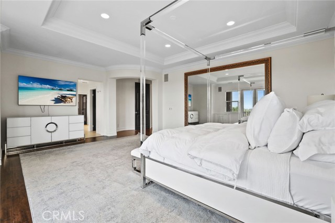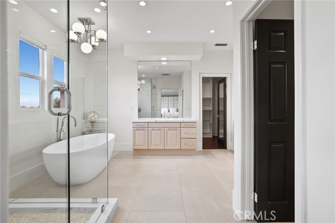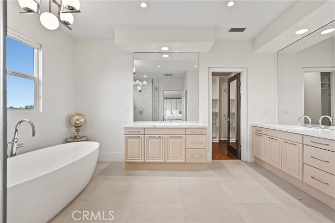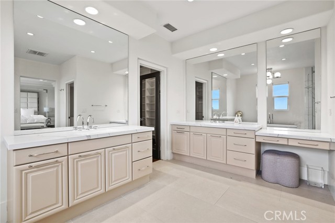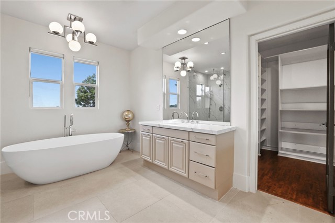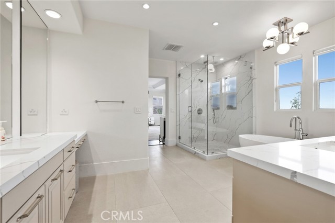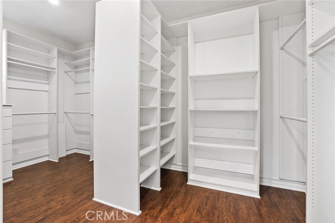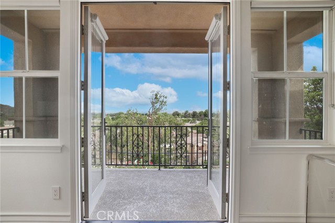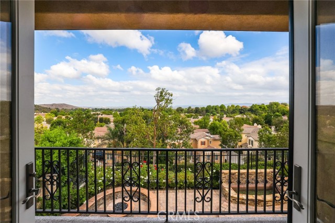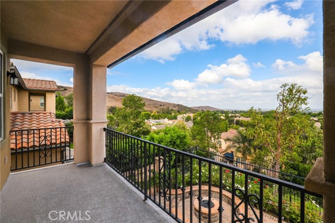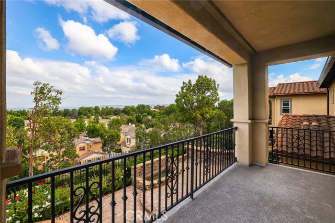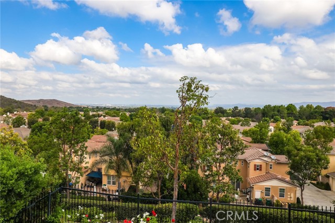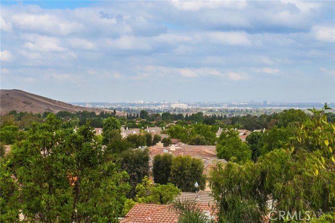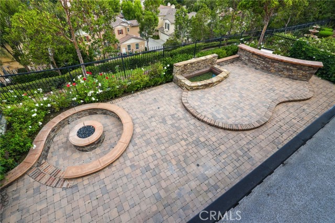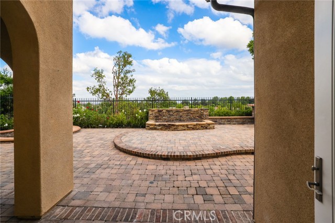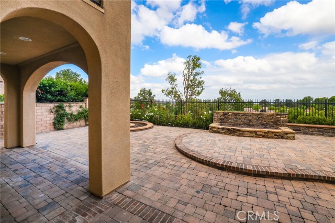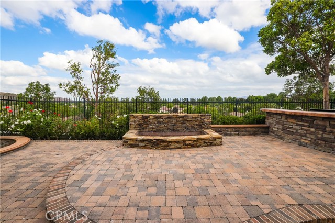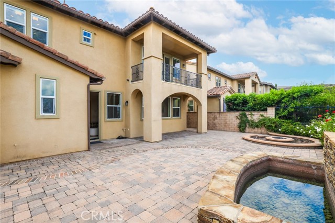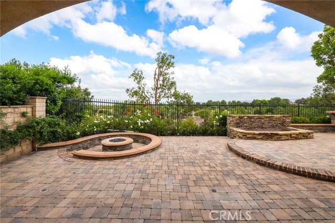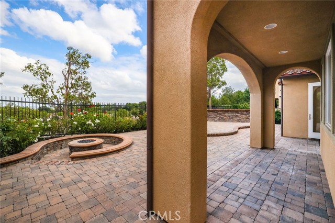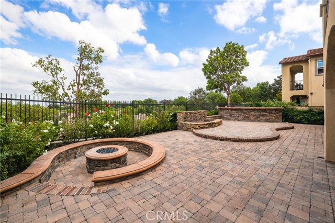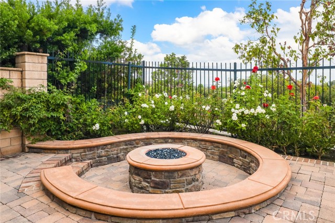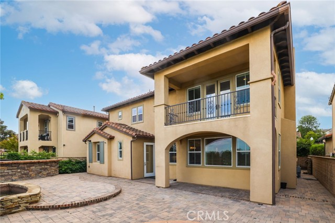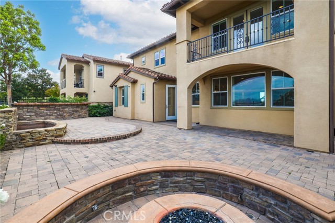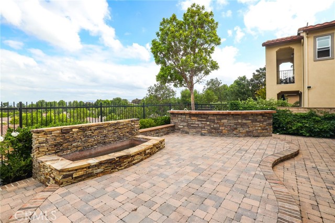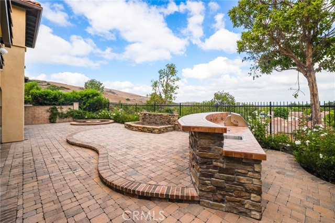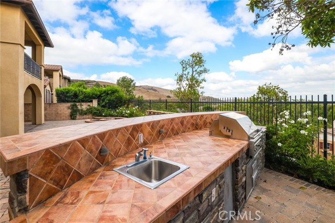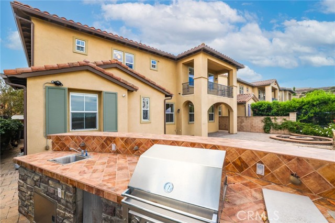Property Details
About this Property
Completely reimagined in 2024 with an extensive remodel, this five-bedroom, five-and-a-half-bath residence is a showcase of modern sophistication, blending timeless design and top quality finishes with uncompromising attention to detail. Perched on a ultra-desireable street within Quail Hill, the home commands unobstructed panoramic city and mountain views from both levels—sweeping, private vistas that transition seamlessly from sunrise to sunset. From the moment you arrive, a custom wood entry door and lush, newly designed landscaping set the tone for the elegance within. Inside, every surface has been touched by thoughtful craftsmanship and intentional design. Imported tile flooring, House of Rohl fixtures, and crystal-clear glass shower enclosures exemplify the home’s commitment to luxury. The spa-inspired primary bath is a true sanctuary, centered around an 84” Victoria + Albert soaking tub and complemented by bespoke finishes that rival any five-star resort. The gourmet kitchen is as functional as it is beautiful, boasting custom cabinetry, a built-in stainless steel refrigerator, and expansive quartz slab countertops. Open-concept living spaces are framed by crown mouldings, effortless blinds, and seamless indoor-outdoor flow to an entertainer’s backyard. Here, a buil
MLS Listing Information
MLS #
CROC25222504
MLS Source
California Regional MLS
Days on Site
88
Interior Features
Bedrooms
Ground Floor Bedroom, Primary Suite/Retreat
Kitchen
Exhaust Fan, Other, Pantry
Appliances
Built-in BBQ Grill, Dishwasher, Exhaust Fan, Freezer, Garbage Disposal, Hood Over Range, Ice Maker, Microwave, Other, Oven - Double, Oven - Gas, Oven - Self Cleaning, Oven Range, Oven Range - Built-In, Oven Range - Gas, Refrigerator, Water Softener
Dining Room
Breakfast Bar, Breakfast Nook, Dining "L", Dining Area in Living Room, Formal Dining Room, In Kitchen, Other
Fireplace
Family Room
Laundry
In Laundry Room
Cooling
Ceiling Fan, Central Forced Air
Heating
Central Forced Air
Exterior Features
Pool
Community Facility, Gunite, Heated, In Ground, Lap, Other, Spa - Community Facility
Style
Contemporary
Parking, School, and Other Information
Garage/Parking
Garage: 3 Car(s)
Elementary District
Irvine Unified
High School District
Irvine Unified
Water
Other
HOA Fee
$285
HOA Fee Frequency
Monthly
Complex Amenities
Barbecue Area, Club House, Community Pool, Conference Facilities, Game Room, Gym / Exercise Facility, Other, Picnic Area, Playground
Neighborhood: Around This Home
Neighborhood: Local Demographics
Market Trends Charts
Nearby Homes for Sale
113 Bottlebrush is a Single Family Residence in Irvine, CA 92603. This 3,357 square foot property sits on a 5,662 Sq Ft Lot and features 5 bedrooms & 5 full and 1 partial bathrooms. It is currently priced at $3,999,999 and was built in 2004. This address can also be written as 113 Bottlebrush, Irvine, CA 92603.
©2025 California Regional MLS. All rights reserved. All data, including all measurements and calculations of area, is obtained from various sources and has not been, and will not be, verified by broker or MLS. All information should be independently reviewed and verified for accuracy. Properties may or may not be listed by the office/agent presenting the information. Information provided is for personal, non-commercial use by the viewer and may not be redistributed without explicit authorization from California Regional MLS.
Presently MLSListings.com displays Active, Contingent, Pending, and Recently Sold listings. Recently Sold listings are properties which were sold within the last three years. After that period listings are no longer displayed in MLSListings.com. Pending listings are properties under contract and no longer available for sale. Contingent listings are properties where there is an accepted offer, and seller may be seeking back-up offers. Active listings are available for sale.
This listing information is up-to-date as of November 25, 2025. For the most current information, please contact Cameron Parsa
