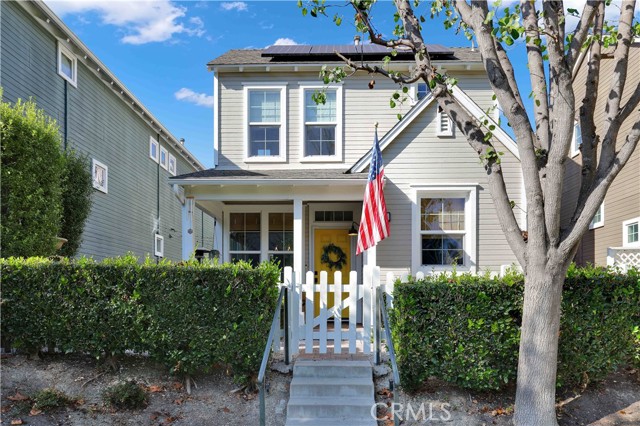10 Wood Barn Rd, Ladera Ranch, CA 92694
$1,150,000 Mortgage Calculator Sold on Nov 4, 2025 Single Family Residence
Property Details
About this Property
Welcome to this beautifully upgraded home in the highly sought after Surrey Farm neighborhood of Ladera Ranch! This home boasts Seller-Owned Solar, PEX re-pipe, a whole house fan, and new exterior paint using Ladera Ranch’s current palette. Enjoy a thoughtfully reimagined floor plan with a remodeled kitchen and redesigned living room, creating an open, spacious flow. The kitchen features quartz countertops, new cabinet doors and hardware, soft-close drawers, pull-out pantry and pots-and-pans drawers, touchless faucet, large utility sink, and new microwave. The living space includes a redesigned fireplace and mantel for added square footage, while the powder room has been stylishly updated with a modern vanity. Additional upgrades include new LVP flooring and baseboards throughout the entire downstairs, bamboo window coverings, upgraded lighting fixtures with LED recessed lighting, ceiling fans, new window screens, and matte black interior door hardware. This inviting 3 bedroom, 2.5 bath home offers a comfortable and functional floorplan filled with natural light. The spacious primary suite is a true retreat with a walk-in closet and an ensuite featuring dual sinks. Two additional bedrooms are perfect for family, guests, or a home office and share a beautifully remodeled bathroom
MLS Listing Information
MLS #
CROC25225234
MLS Source
California Regional MLS
Interior Features
Bedrooms
Primary Suite/Retreat, Other
Bathrooms
Jack and Jill
Kitchen
Other, Pantry
Appliances
Dishwasher, Garbage Disposal, Microwave, Other, Oven - Gas, Oven Range - Built-In, Oven Range - Gas
Dining Room
Breakfast Bar, Other
Fireplace
Gas Burning, Living Room
Laundry
Hookup - Gas Dryer, Other, Upper Floor
Cooling
Ceiling Fan, Central Forced Air, Whole House Fan
Heating
Central Forced Air, Fireplace
Exterior Features
Foundation
Slab
Pool
Community Facility, Spa - Community Facility, Spa - Private
Style
Contemporary
Parking, School, and Other Information
Garage/Parking
Attached Garage, Garage, Gate/Door Opener, Garage: 2 Car(s)
Elementary District
Capistrano Unified
High School District
Capistrano Unified
Water
Other
HOA Fee
$376
HOA Fee Frequency
Monthly
Complex Amenities
Barbecue Area, Club House, Community Pool, Other, Picnic Area, Playground
Neighborhood: Around This Home
Neighborhood: Local Demographics
Market Trends Charts
10 Wood Barn Rd is a Single Family Residence in Ladera Ranch, CA 92694. This 1,550 square foot property sits on a 3,000 Sq Ft Lot and features 3 bedrooms & 2 full and 1 partial bathrooms. It is currently priced at $1,150,000 and was built in 2003. This address can also be written as 10 Wood Barn Rd, Ladera Ranch, CA 92694.
©2025 California Regional MLS. All rights reserved. All data, including all measurements and calculations of area, is obtained from various sources and has not been, and will not be, verified by broker or MLS. All information should be independently reviewed and verified for accuracy. Properties may or may not be listed by the office/agent presenting the information. Information provided is for personal, non-commercial use by the viewer and may not be redistributed without explicit authorization from California Regional MLS.
Presently MLSListings.com displays Active, Contingent, Pending, and Recently Sold listings. Recently Sold listings are properties which were sold within the last three years. After that period listings are no longer displayed in MLSListings.com. Pending listings are properties under contract and no longer available for sale. Contingent listings are properties where there is an accepted offer, and seller may be seeking back-up offers. Active listings are available for sale.
This listing information is up-to-date as of November 04, 2025. For the most current information, please contact Joshua Richardson
