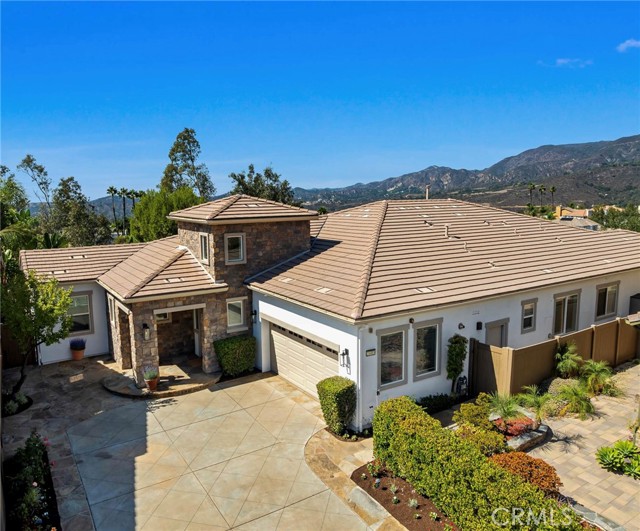21405 Vista Dr, Trabuco Canyon, CA 92679
$2,400,000 Mortgage Calculator Sold on Oct 27, 2025 Single Family Residence
Property Details
About this Property
PERCHED at the top of ROBINSON RANCH - known for its forever VIEWS & Multiple Mountain Ranges & City Light View - sits this amazing Semi-Custom 2013 built SINGLE-LEVEL VIEW HOME at the end of a CUL-DE-SAC, on a Single-Loaded street with a Tropical Vacation style Pool & Spa! Wow, and we just got started! Luxury paired with SNOW-CAPPED Mountains creates extraordinary VIEWS from this premium location! One of the very few Single-Story Luxury Homes in the area, sitting on a nearly private (like) street with only 7 other homes. Golf your exclusive 3-Hole Putting-Green backyard alongside a Campfire & Beach-like setting! (Designed & Built in 2013 to the Builder's President satisfaction with NUMEROUS upgrades throughout). Approx. $300,000 in Extra-Upgrades at the time of Build and Approx. $80,000 in 2025. Builder Options include: Four or Five Bedrooms (Currently 4th bedroom is utilized as a Library / Office) and Two or Three Car Garage (3rd Car Tandem Garage is currently arranged as an ensuite bedroom). Option to convert to a 3rd garage can be exercised now or in the future. Plus the oversized driveway can fit 6 vehicles. Newly REMODELED Open Concept Kitchen with stunning exterior & interior views is the hub of entertaining with a super-sized Kitchen Island & freshly installed Quar
MLS Listing Information
MLS #
CROC25228512
MLS Source
California Regional MLS
Interior Features
Bedrooms
Ground Floor Bedroom, Primary Suite/Retreat, Primary Suite/Retreat - 2+
Kitchen
Exhaust Fan, Other, Pantry
Appliances
Dishwasher, Exhaust Fan, Freezer, Garbage Disposal, Microwave, Other, Oven - Double, Oven Range - Gas, Refrigerator, Water Softener, Warming Drawer
Dining Room
Breakfast Bar, Formal Dining Room, In Kitchen, Other
Family Room
Other
Fireplace
Family Room, Other Location
Laundry
Hookup - Gas Dryer, In Laundry Room, Other
Cooling
Ceiling Fan, Central Forced Air, Other, Whole House Fan
Heating
Central Forced Air, Fireplace, Gas, Other
Exterior Features
Roof
Concrete, Tile
Foundation
Slab
Pool
Community Facility, Fenced, Heated, In Ground, Lap, Other, Pool - Yes, Spa - Private, Sport
Style
Contemporary, Mediterranean
Parking, School, and Other Information
Garage/Parking
Garage, Gate/Door Opener, Other, Private / Exclusive, Room for Oversized Vehicle, Garage: 3 Car(s)
Elementary District
Saddleback Valley Unified
High School District
Saddleback Valley Unified
Water
Other
HOA Fee
$312
HOA Fee Frequency
Monthly
Complex Amenities
Community Pool, Picnic Area, Playground
Zoning
R-1
Neighborhood: Around This Home
Neighborhood: Local Demographics
Market Trends Charts
21405 Vista Dr is a Single Family Residence in Trabuco Canyon, CA 92679. This 3,313 square foot property sits on a 10,115 Sq Ft Lot and features 5 bedrooms & 4 full and 1 partial bathrooms. It is currently priced at $2,400,000 and was built in 2013. This address can also be written as 21405 Vista Dr, Trabuco Canyon, CA 92679.
©2025 California Regional MLS. All rights reserved. All data, including all measurements and calculations of area, is obtained from various sources and has not been, and will not be, verified by broker or MLS. All information should be independently reviewed and verified for accuracy. Properties may or may not be listed by the office/agent presenting the information. Information provided is for personal, non-commercial use by the viewer and may not be redistributed without explicit authorization from California Regional MLS.
Presently MLSListings.com displays Active, Contingent, Pending, and Recently Sold listings. Recently Sold listings are properties which were sold within the last three years. After that period listings are no longer displayed in MLSListings.com. Pending listings are properties under contract and no longer available for sale. Contingent listings are properties where there is an accepted offer, and seller may be seeking back-up offers. Active listings are available for sale.
This listing information is up-to-date as of November 04, 2025. For the most current information, please contact Matt Trudell, (949) 769-1412
