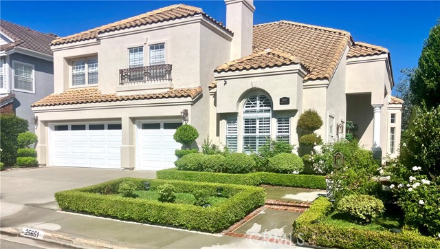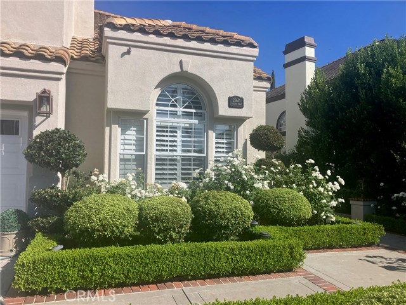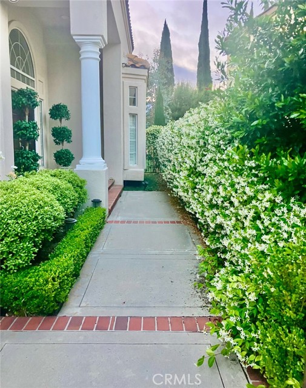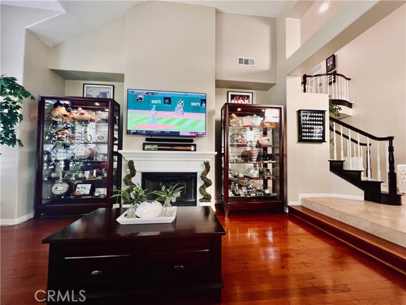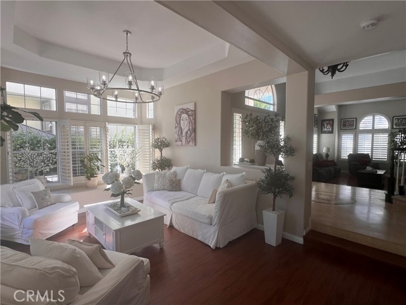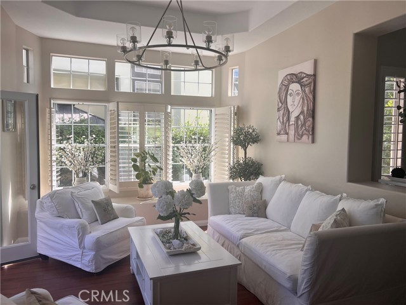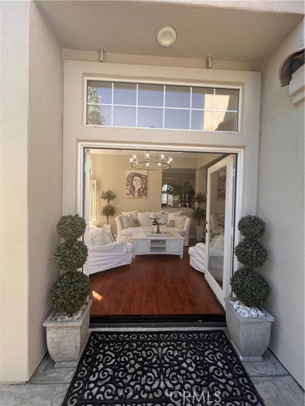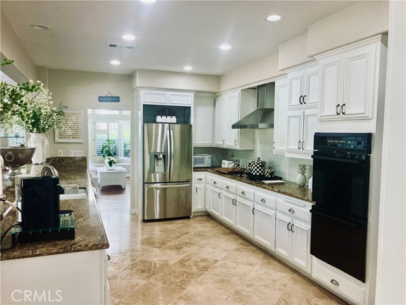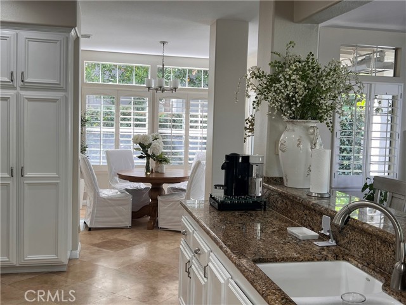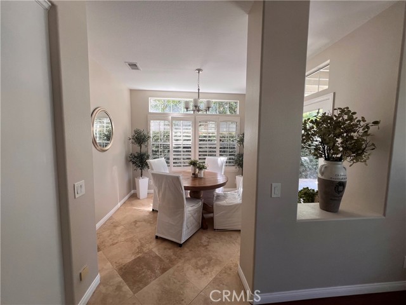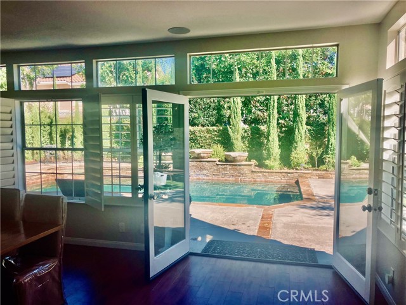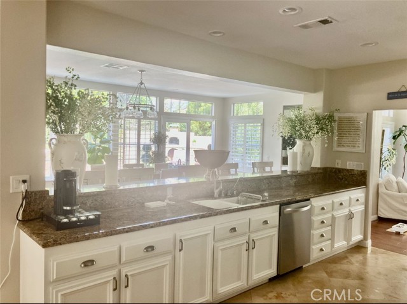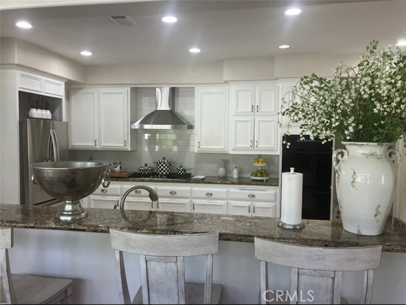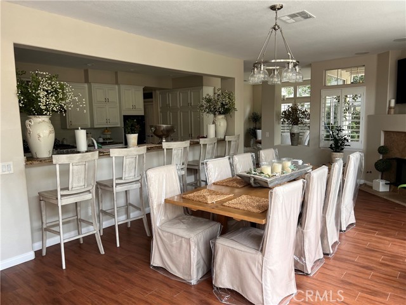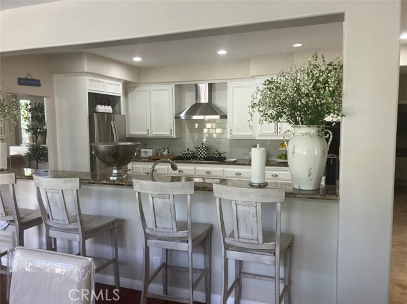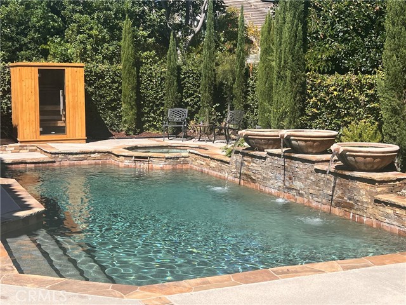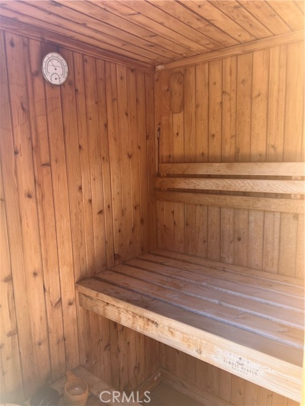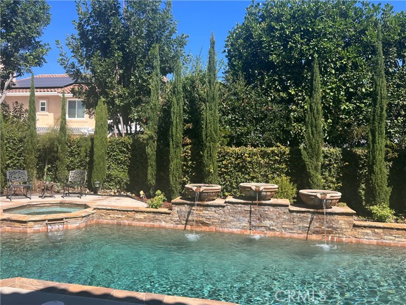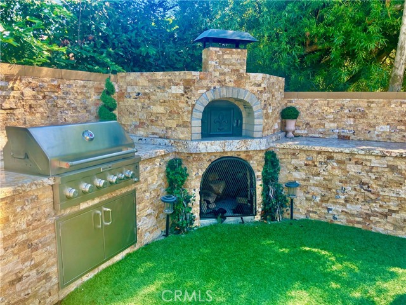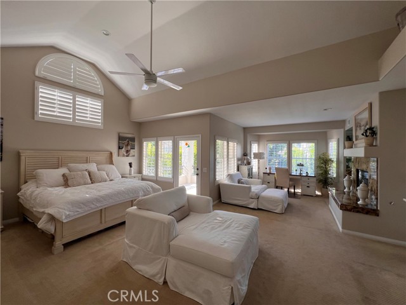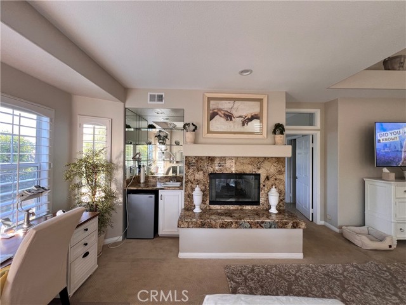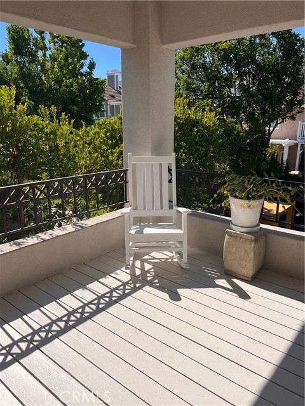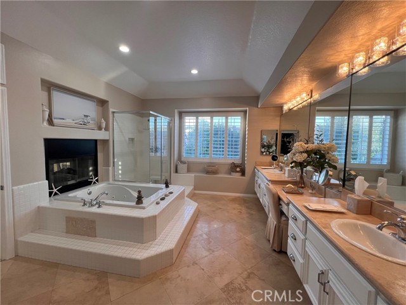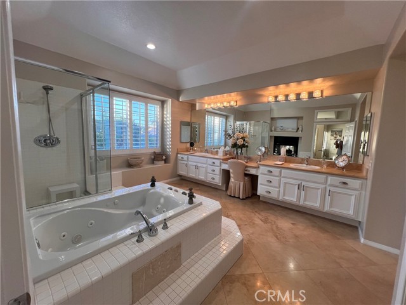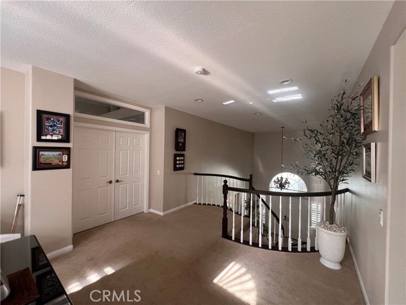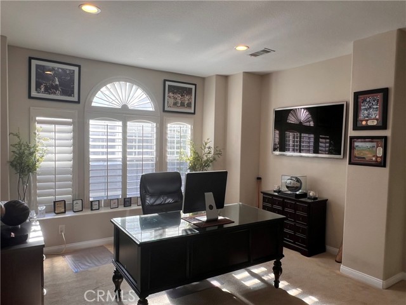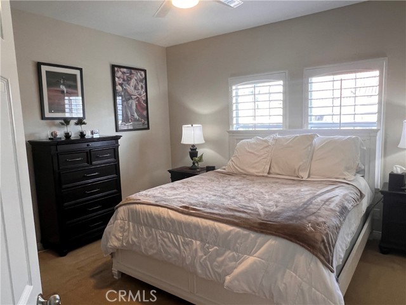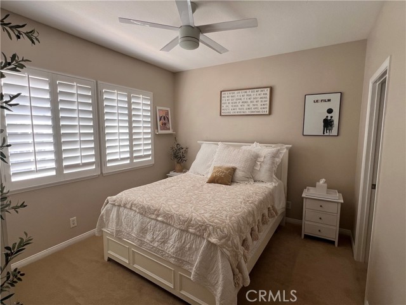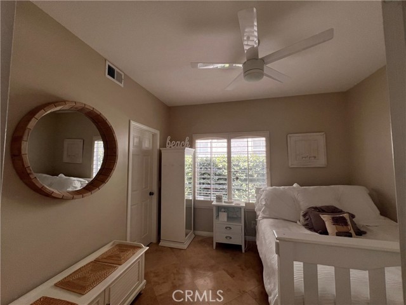25651 25651 Rolling Hills, Laguna Hills, CA 92653
$2,499,000 Mortgage Calculator Active Single Family Residence
Property Details
About this Property
GORGEOUS BACKYARD!Perfect for entertaining! Picture a backyard oasis on a cut-de-sac in prestigious Moulton Ranch. This popular Brock Estates Floor plan welcomes you through a double door entry and greets you with a grand entry, curved stairway, and soaring ceilings. A fabulous Master Suite reminds you of a fine resort. A dual sided fireplace warms the coolest Southern California nights, whether in the over sized tub or sitting fireside in the master suite retreat. The fabulous walk-in-closet will delight you, and your wardrobe. There is also a private balcony overlooking your resort-like backyard. Upstairs secondary bedrooms have their own ensuite bathrooms. The upstairs is completed by a Bonus room. The main floor bedroom is graced by a walk-in closet and is currently used as an office. The Galley Kitch is huge, topped with granite counters, upgraded with stainless appliances, overlooks the spacious Family Room, Fireplace and beautiful backyard. The backyard starts with French Doors opening from the Dining Room, Family Room, and Breakfast Nook. Beautiful stacked stone enhances the fountains and pebble finished pool and spa. LUSH LANDSCAPING ENHANCES YOUR SECLUDED BACKYARD EXPERIENCE. MOULTON RANCH is conveniently located close to Mickey Hayden Stables, transportatio
MLS Listing Information
MLS #
CROC25232311
MLS Source
California Regional MLS
Days on Site
32
Interior Features
Bedrooms
Dressing Area, Ground Floor Bedroom, Primary Suite/Retreat
Kitchen
Other, Pantry
Appliances
Dishwasher, Garbage Disposal, Other, Oven - Double, Oven - Electric, Oven Range - Built-In, Refrigerator
Dining Room
Breakfast Bar, Breakfast Nook, Formal Dining Room, In Kitchen, Other
Family Room
Other
Fireplace
Dining Room, Family Room, Other Location, Two-Way
Laundry
In Laundry Room
Cooling
Ceiling Fan, Central Forced Air
Heating
Central Forced Air
Exterior Features
Roof
Tile
Pool
Heated, Heated - Gas, In Ground, Other, Pool - Yes, Spa - Private
Parking, School, and Other Information
Garage/Parking
Attached Garage, Garage, Gate/Door Opener, Other, Garage: 3 Car(s)
Elementary District
Saddleback Valley Unified
High School District
Saddleback Valley Unified
HOA Fee
$148
HOA Fee Frequency
Monthly
Complex Amenities
Barbecue Area, Picnic Area
Neighborhood: Around This Home
Neighborhood: Local Demographics
Market Trends Charts
Nearby Homes for Sale
25651 25651 Rolling Hills is a Single Family Residence in Laguna Hills, CA 92653. This 3,656 square foot property sits on a 6,405 Sq Ft Lot and features 4 bedrooms & 4 full bathrooms. It is currently priced at $2,499,000 and was built in 1988. This address can also be written as 25651 25651 Rolling Hills, Laguna Hills, CA 92653.
©2025 California Regional MLS. All rights reserved. All data, including all measurements and calculations of area, is obtained from various sources and has not been, and will not be, verified by broker or MLS. All information should be independently reviewed and verified for accuracy. Properties may or may not be listed by the office/agent presenting the information. Information provided is for personal, non-commercial use by the viewer and may not be redistributed without explicit authorization from California Regional MLS.
Presently MLSListings.com displays Active, Contingent, Pending, and Recently Sold listings. Recently Sold listings are properties which were sold within the last three years. After that period listings are no longer displayed in MLSListings.com. Pending listings are properties under contract and no longer available for sale. Contingent listings are properties where there is an accepted offer, and seller may be seeking back-up offers. Active listings are available for sale.
This listing information is up-to-date as of November 03, 2025. For the most current information, please contact Perla Druilhet
